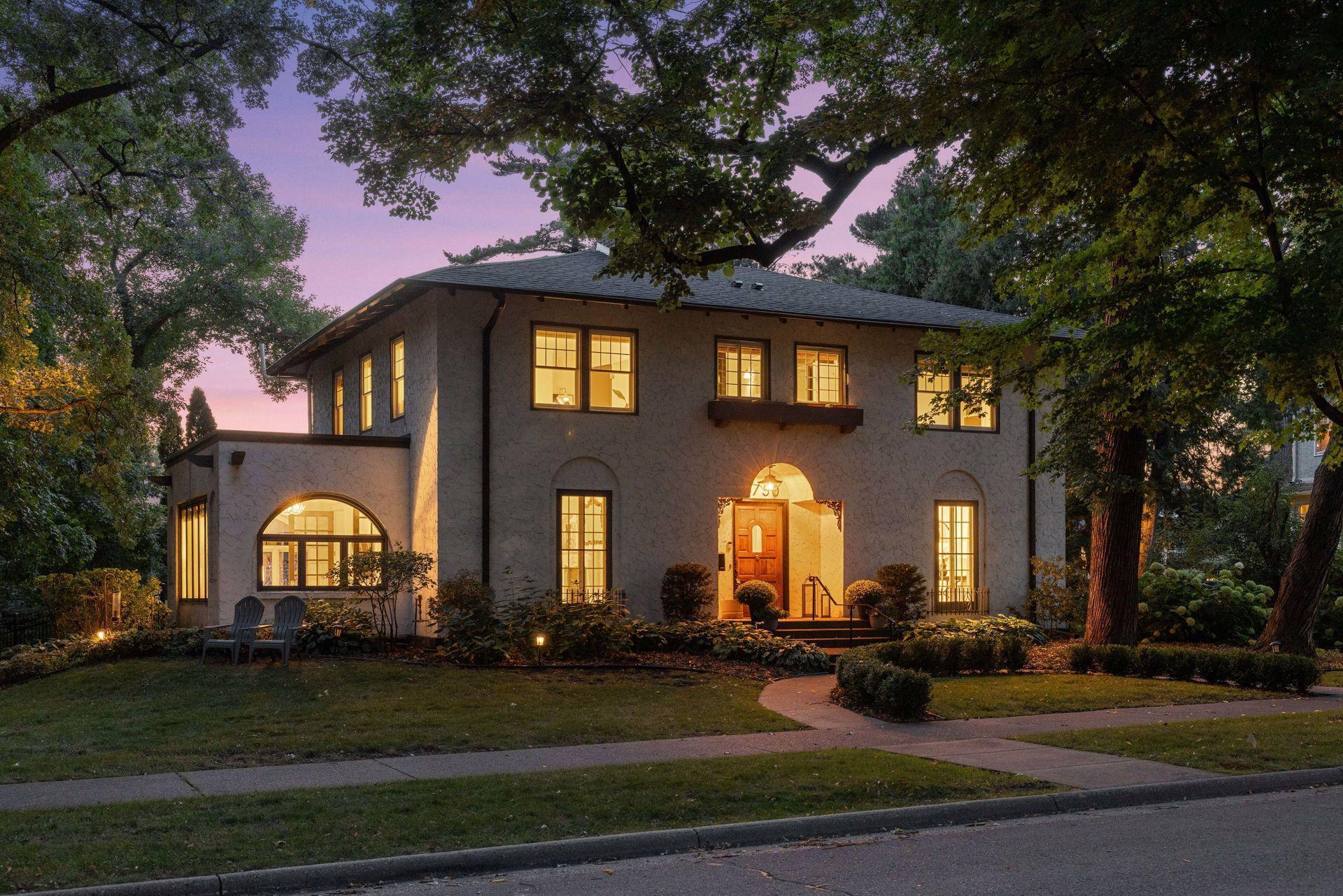4750 girard avenue s
Minneapolis, MN 55419
4 BEDS 1-Full 1-Half BATHS
0.37 AC LOTResidential - Single Family

Bedrooms 4
Total Baths 3
Full Baths 1
Acreage 0.37
Status Off Market
MLS # 6786524
County Hennepin
More Info
Category Residential - Single Family
Status Off Market
Acreage 0.37
MLS # 6786524
County Hennepin
This distinguished Lynnhurst residence offers a well-balanced combination of classic and contemporary elements. The property has undergone an impressive renovation, resulting in spacious accommodations, abundant natural light, and modern amenities while maintaining the unique character and architectural details of its original 1920s charm. A vintage checkerboard foyer establishes a refined black-and-white motif that is consistently reflected throughout the home's interior design. Stunning archways lead to the main-floor office as well as the living room with ebony-stained wood floors and marble gas fireplace. Adjacent is the sunroom with all newer windows and formal dining with built-ins. Expansive chef’s kitchen is distinguished by a black tile floor paired with white cabinetry and tile backsplash. Includes dual ranges, a center island, stainless steel appliances, and an eat-in kitchen. The upper-level features four bedrooms, a playroom, and a laundry room, including a primary bedroom with private bathroom. The lower-level family room has been upgraded with new insulation, drywall, and luxury vinyl plank flooring. Beautifully landscaped with large rear deck overlooking the 0.37 acre lot. New roof, gutters and downspouts. Just steps from Minnehaha Creek and Lake Harriet as well as dining and shops.
Location not available
Exterior Features
- Construction Single Family Residence
- Siding Stucco
- Roof Age 8 Years or Less, Asphalt
- Garage Yes
- Garage Description Attached Garage, Concrete, Garage Door Opener, Tuckunder Garage
- Water City Water/Connected
- Sewer City Sewer/Connected
- Lot Dimensions 119x134
- Lot Description Public Transit (w/in 6 blks), Many Trees
Interior Features
- Appliances Chandelier, Dishwasher, Disposal, Double Oven, Dryer, Exhaust Fan, Microwave, Range, Refrigerator, Stainless Steel Appliances, Washer
- Heating Baseboard, Hot Water
- Cooling Central Air
- Basement Block, Full
- Fireplaces 1
- Fireplaces Description Gas, Living Room
- Year Built 1922
Neighborhood & Schools
- Subdivision Rgt Fifth Div Remington Park
Financial Information
- Parcel ID 1602824120049
- Zoning Residential-Single Family


 All information is deemed reliable but not guaranteed accurate. Such Information being provided is for consumers' personal, non-commercial use and may not be used for any purpose other than to identify prospective properties consumers may be interested in purchasing.
All information is deemed reliable but not guaranteed accurate. Such Information being provided is for consumers' personal, non-commercial use and may not be used for any purpose other than to identify prospective properties consumers may be interested in purchasing.