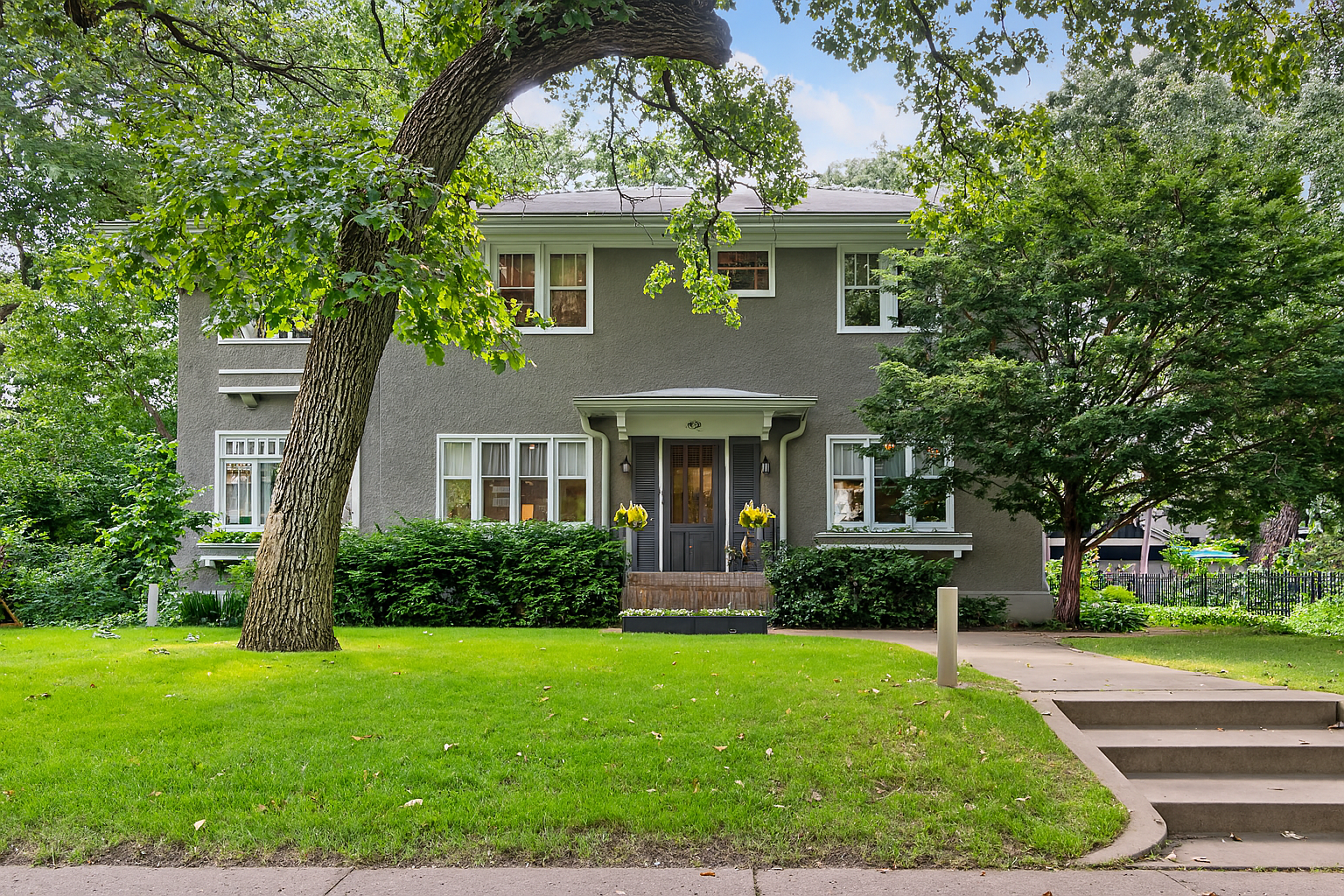4626 dupont avenue s
Minneapolis, MN 55419
4 BEDS 1-Full BATH
0.27 AC LOTResidential - Single Family

Bedrooms 4
Total Baths 2
Full Baths 1
Acreage 0.27
Status Off Market
MLS # 6743726
County Hennepin
More Info
Category Residential - Single Family
Status Off Market
Acreage 0.27
MLS # 6743726
County Hennepin
Welcome to 4626 Dupont Ave S…a “just right” house in an ideal location for an active lifestyle. This gem is located just steps from Lake Harriet on a double lot in the sought-after East Harriet neighborhood. Bike, paddle, sail, and swim the City Lakes! This beloved home and neighborhood offer something for everyone. Enjoy the charm and character of an historic 1913-era home paired with minimalist style and modern improvements. Serene and calm design elements throughout. Spacious living room with wood burning fireplace and built-in shelving. Main level four-season sunroom. Spacious dining room with built-in sideboard. Modern center island kitchen with breakfast area. 4 bedrooms on the upper level.Primary bedroom with walk-in closet and adjacent sunroom. Modern full bath on upper level. Partially finished lower level with 3/4 tile bath. Lower level laundry. Double lot with a flat fenced-in yard, stone patio, and private driveway. Sizable 21’ x 25’ 2-car garage with two 8’ x 10’ doors. Walk to the Rose Garden, Lake Harriet Pavilion, restaurants, shops, Minnehaha Creek, and more! Convenient access to commuting routes.
Location not available
Exterior Features
- Construction Single Family Residence
- Siding Stucco
- Roof Age Over 8 Years, Asphalt, Pitched
- Garage Yes
- Garage Description Detached, Concrete, Floor Drain, Garage Door Opener, Storage
- Water City Water/Connected
- Sewer City Sewer/Connected
- Lot Dimensions 90 x 130
- Lot Description Public Transit (w/in 6 blks), Many Trees
Interior Features
- Appliances Cooktop, Dishwasher, Disposal, Dryer, Gas Water Heater, Refrigerator, Stainless Steel Appliances, Wall Oven, Washer
- Heating Boiler, Fireplace(s)
- Cooling Central Air
- Basement Daylight/Lookout Windows, Full, Partially Finished, Storage Space, Unfinished
- Fireplaces 1
- Fireplaces Description Living Room, Wood Burning
- Year Built 1913
Neighborhood & Schools
- Subdivision Rgt Fifth Div Remington Park
Financial Information
- Parcel ID 1602824120004
- Zoning Residential-Single Family


 All information is deemed reliable but not guaranteed accurate. Such Information being provided is for consumers' personal, non-commercial use and may not be used for any purpose other than to identify prospective properties consumers may be interested in purchasing.
All information is deemed reliable but not guaranteed accurate. Such Information being provided is for consumers' personal, non-commercial use and may not be used for any purpose other than to identify prospective properties consumers may be interested in purchasing.