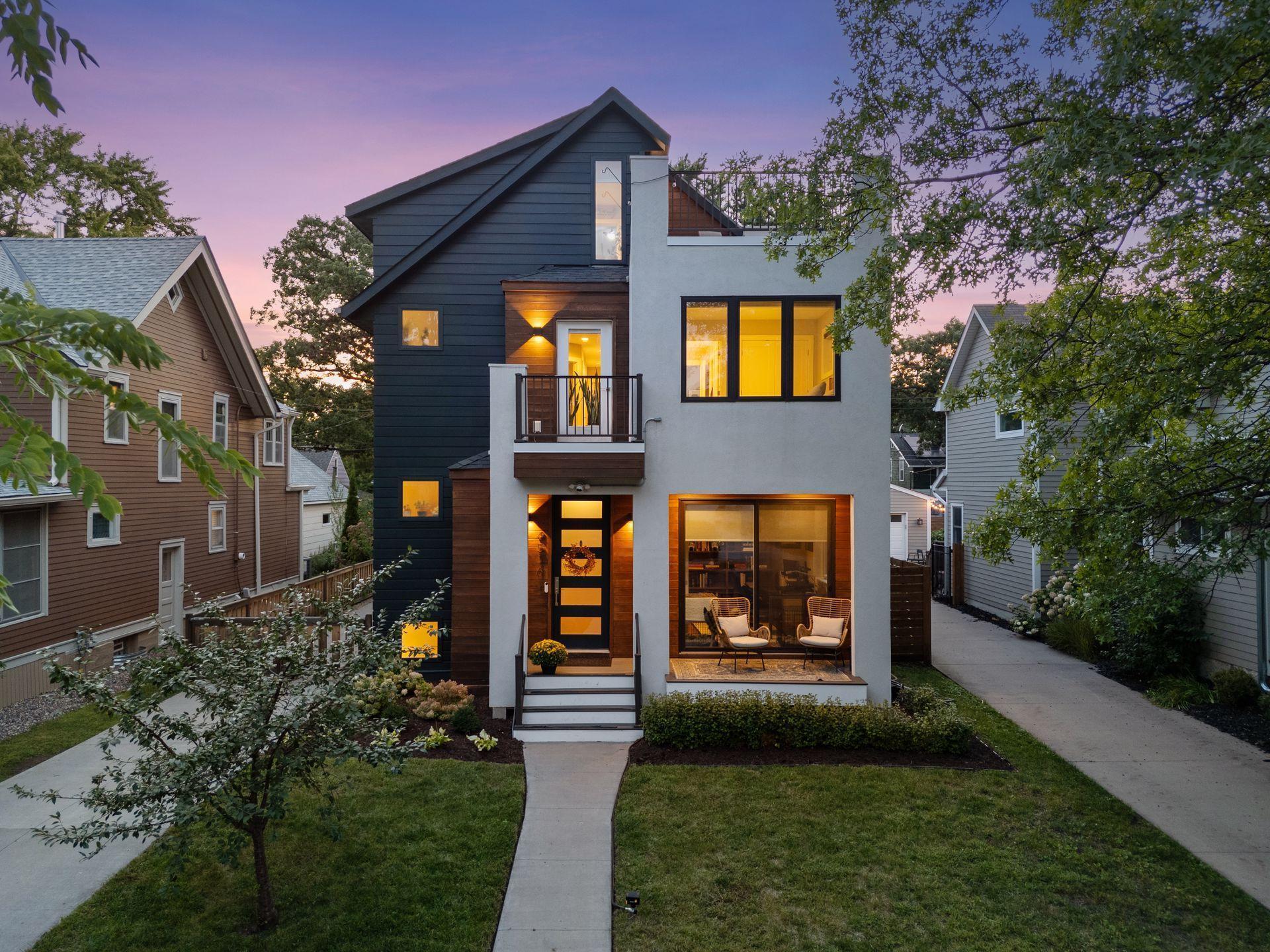4516 washburn avenue s
Minneapolis, MN 55410
4 BEDS 2-Full 1-Half BATHS
0.12 AC LOTResidential - Single Family

Bedrooms 4
Total Baths 4
Full Baths 2
Acreage 0.13
Status Off Market
MLS # 6787490
County Hennepin
More Info
Category Residential - Single Family
Status Off Market
Acreage 0.13
MLS # 6787490
County Hennepin
Sleek and modern 2 ½-story home in a prime Linden Hills location. Built in 2016, this residence offers open, light-filled living spaces designed for comfort and style. The main level features a family room, dedicated office, and a stunning kitchen with Thermador appliances, a waterfall island, and a spacious pantry—all with seamless access to inviting outdoor spaces. Upstairs, you’ll find 3 bedrooms, including a luxurious owner’s suite with a double-sided fireplace and private balcony. 2 additional bedrooms with a dual bath and convenient laundry. The third level provides versatile flex space perfect for a second office or reading nook, complete with a rooftop balcony overlooking the neighborhood. The finished lower level expands your living options with a family room, wet bar, and comfortable guest accommodations.
Location not available
Exterior Features
- Construction Single Family Residence
- Siding Fiber Cement, Engineered Wood
- Roof Age Over 8 Years, Architectural Shingle, Asphalt
- Garage Yes
- Garage Description Detached, Concrete, Garage Door Opener
- Water City Water/Connected
- Sewer City Sewer/Connected
- Lot Dimensions 42x135
- Lot Description Public Transit (w/in 6 blks), Some Trees
Interior Features
- Appliances Dishwasher, Disposal, Dryer, Exhaust Fan, Microwave, Range, Refrigerator, Washer
- Heating Forced Air
- Cooling Central Air
- Basement Egress Window(s), Finished, Full
- Fireplaces 1
- Fireplaces Description Two Sided, Gas, Living Room, Primary Bedroom
- Year Built 2016
Neighborhood & Schools
- Subdivision Second Div Of Remington Park
Financial Information
- Parcel ID 0802824430116
- Zoning Residential-Single Family


 All information is deemed reliable but not guaranteed accurate. Such Information being provided is for consumers' personal, non-commercial use and may not be used for any purpose other than to identify prospective properties consumers may be interested in purchasing.
All information is deemed reliable but not guaranteed accurate. Such Information being provided is for consumers' personal, non-commercial use and may not be used for any purpose other than to identify prospective properties consumers may be interested in purchasing.