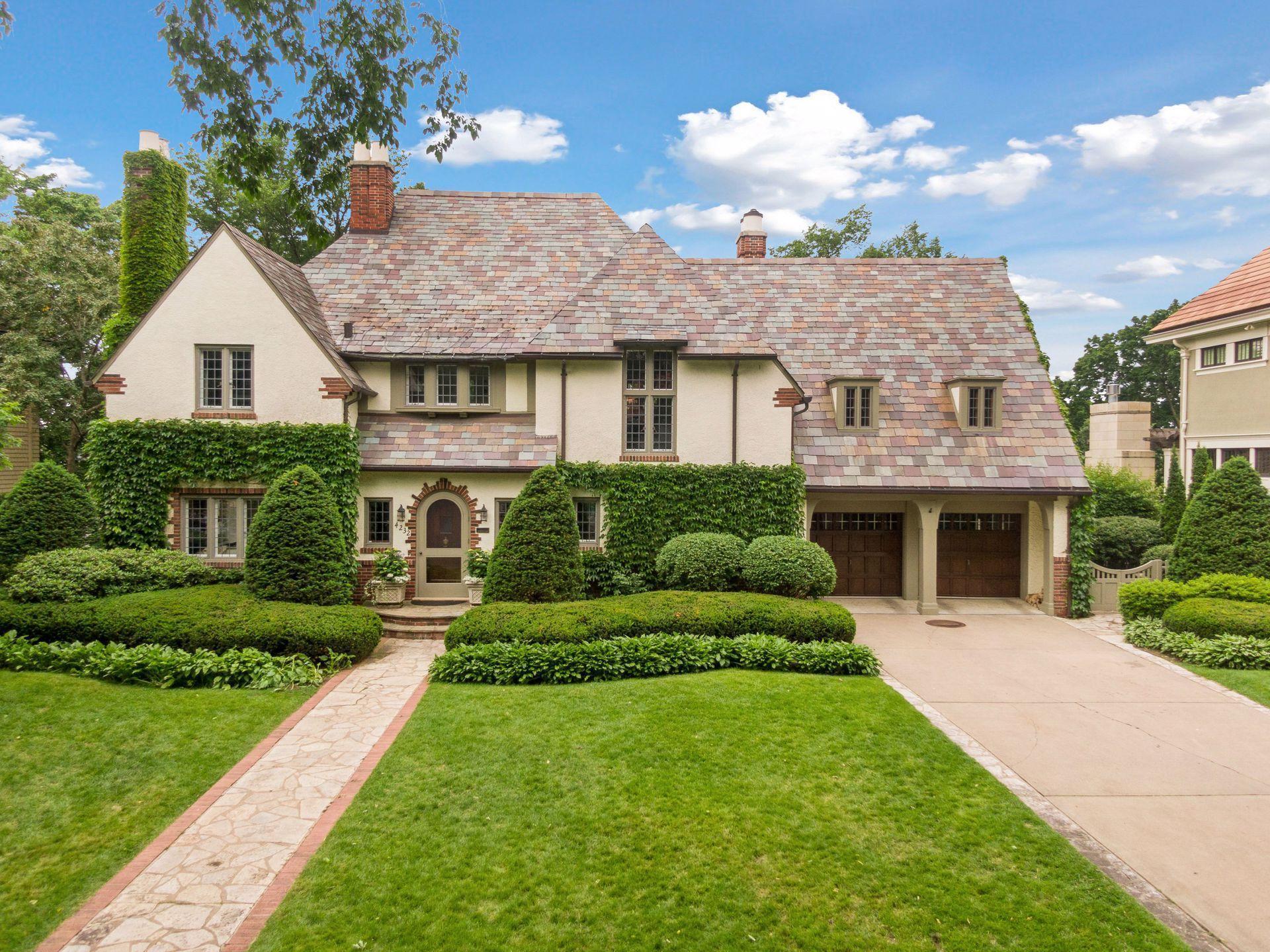4232 fremont avenue s
Minneapolis, MN 55409
5 BEDS 3-Full 3-Half BATHS
0.37 AC LOTResidential - Single Family

Bedrooms 5
Total Baths 7
Full Baths 3
Acreage 0.37
Status Off Market
MLS # 6699029
County Hennepin
More Info
Category Residential - Single Family
Status Off Market
Acreage 0.37
MLS # 6699029
County Hennepin
Enchanting historic home located on highly sought-after Fremont Avenue with its wide setbacks, notable homes, generous lots, and idyllic proximity to Lake Harriet, the famous Rose Garden, and numerous walking destinations. Timeless original features including arched doorways, decorative moldings, high ceilings, original pewter door hardware, solid wood doors, built-in window seats, and pristine leaded glass windows have been meticulously cared for and restored. The old-world charm, craftsmanship, and quality combine with a thoughtful renovation, designer finishes, and amenities expected by the most discerning Buyers. Five bedrooms on the upper level with three en-suite bedrooms including a serene primary suite. A separate bedroom wing offers a full hall bath for the fourth and fifth bedrooms. Excellent room circulation throughout the main floor and between levels with an elegant front staircase and a convenient back staircase that leads to the kitchen. Inviting spaces for family living and an entertainer's dream both indoors and out. Finished lower-level rec room with 10' ceilings and wet bar. Fitness room with half-bath. Abundant storage. Large laundry room with half bath. Professionally landscaped double lot. Private backyard with a large stone patio, wide and flat lawn, and manicured gardens. Low maintenance brick and stucco exterior with a gorgeous slate roof. 2-car attached, heated garage. Move-in ready. Seasonal views of Lake Harriet.
Location not available
Exterior Features
- Construction Single Family Residence
- Siding Brick/Stone, Stucco
- Exterior Hot Tub, Storage Shed
- Roof Metal, Pitched, Slate
- Garage Yes
- Garage Description Attached Garage, Concrete, Insulated Garage
- Water City Water/Connected
- Sewer City Sewer/Connected
- Lot Dimensions 100 X 162
- Lot Description Public Transit (w/in 6 blks), Many Trees
Interior Features
- Appliances Dishwasher, Disposal, Double Oven, Dryer, Exhaust Fan, Gas Water Heater, Microwave, Range, Refrigerator, Stainless Steel Appliances, Washer, Wine Cooler
- Heating Boiler, Forced Air, Fireplace(s), Hot Water, Radiant Floor, Radiator(s)
- Cooling Central Air
- Basement Finished, Full, Partially Finished, Storage Space, Walkout
- Fireplaces 1
- Fireplaces Description Decorative, Gas, Living Room, Wood Burning
- Year Built 1926
Neighborhood & Schools
- Subdivision Lynnhurst
Financial Information
- Parcel ID 0902824420018
- Zoning Residential-Single Family


 All information is deemed reliable but not guaranteed accurate. Such Information being provided is for consumers' personal, non-commercial use and may not be used for any purpose other than to identify prospective properties consumers may be interested in purchasing.
All information is deemed reliable but not guaranteed accurate. Such Information being provided is for consumers' personal, non-commercial use and may not be used for any purpose other than to identify prospective properties consumers may be interested in purchasing.