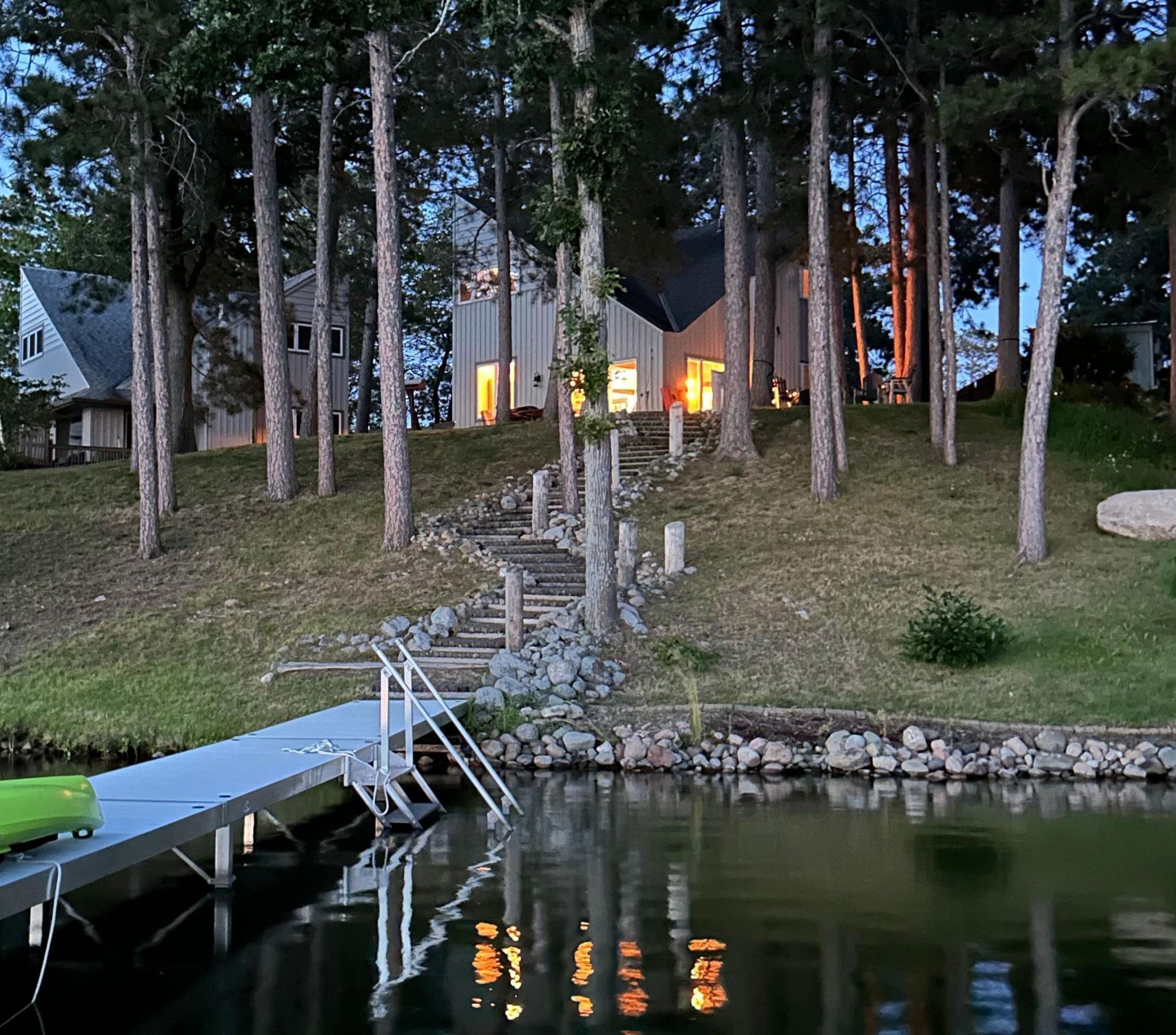26535 highway 371
Nisswa, MN 56468
3 BEDS 1-Full BATH
0.12 AC LOTResidential - Single Family

Bedrooms 3
Total Baths 2
Full Baths 1
Acreage 0.13
Status Off Market
MLS # 6670241
County Crow Wing
More Info
Category Residential - Single Family
Status Off Market
Acreage 0.13
MLS # 6670241
County Crow Wing
Nestled under the pines on Edna Lake, this 3-bedroom 2-bath lake home shares 530 feet of gradual elevation to the lake. This property, known as Unit 5 in the Lake Edna Villas Association, provides the privacy you’ve been seeking, stunning year-round sunset views, an excellent sandy beach, and your very own dock and lift. The beautifully finished interior features one-level living with an open floor plan, a vaulted knotty pine ceiling, and a lakeside living room complete with a brick gas-burning fireplace that showcases breathtaking lake views. Recent updates include a new mini-split system, a tankless water heater, a new roof, a paver patio, a walkway to the villas, upgraded windows, and a cement apron leading to their 1-stall garage that is part of the shared association garage. The Lake Edna Villas Association fee is $125 per month, which covers lawn care, sanitation, and snow removal, allowing you to simply arrive and enjoy lake life! The association has also updated the roof and siding on the shared garage and pump house. You will love being just minutes away from all the amenities in Nisswa, which include championship golf courses, great restaurants, entertainment options, various retail shops, and across the road is the Paul Bunyan Trail for hiking, biking, and snowmobiling. There are also many other Brainerd Lakes area attractions. Begin making cherished family memories right here on Edna Lake.
Location not available
Exterior Features
- Construction Single Family Residence
- Siding Metal Siding, Steel Siding
- Exterior Additional Garage
- Roof Age 8 Years or Less, Asphalt
- Garage Yes
- Garage Description Detached, Gravel, Shared Driveway, Garage Door Opener
- Water Shared System
- Sewer Shared Septic
- Lot Dimensions 41x75x43x41x38x133x33
- Lot Description Accessible Shoreline, Some Trees
Interior Features
- Appliances Dishwasher, Dryer, Microwave, Range, Refrigerator, Stainless Steel Appliances, Tankless Water Heater, Washer
- Heating Ductless Mini-Split, Forced Air, Fireplace(s)
- Cooling Ductless Mini-Split
- Basement Crawl Space
- Fireplaces 1
- Fireplaces Description Brick, Gas, Living Room
- Year Built 1976
Neighborhood & Schools
- Subdivision Lake Edna Villas
Financial Information
- Parcel ID 28020526
- Zoning Shoreline,Residential-Single Family
Listing Information
Properties displayed may be listed or sold by various participants in the MLS.


 All information is deemed reliable but not guaranteed accurate. Such Information being provided is for consumers' personal, non-commercial use and may not be used for any purpose other than to identify prospective properties consumers may be interested in purchasing.
All information is deemed reliable but not guaranteed accurate. Such Information being provided is for consumers' personal, non-commercial use and may not be used for any purpose other than to identify prospective properties consumers may be interested in purchasing.