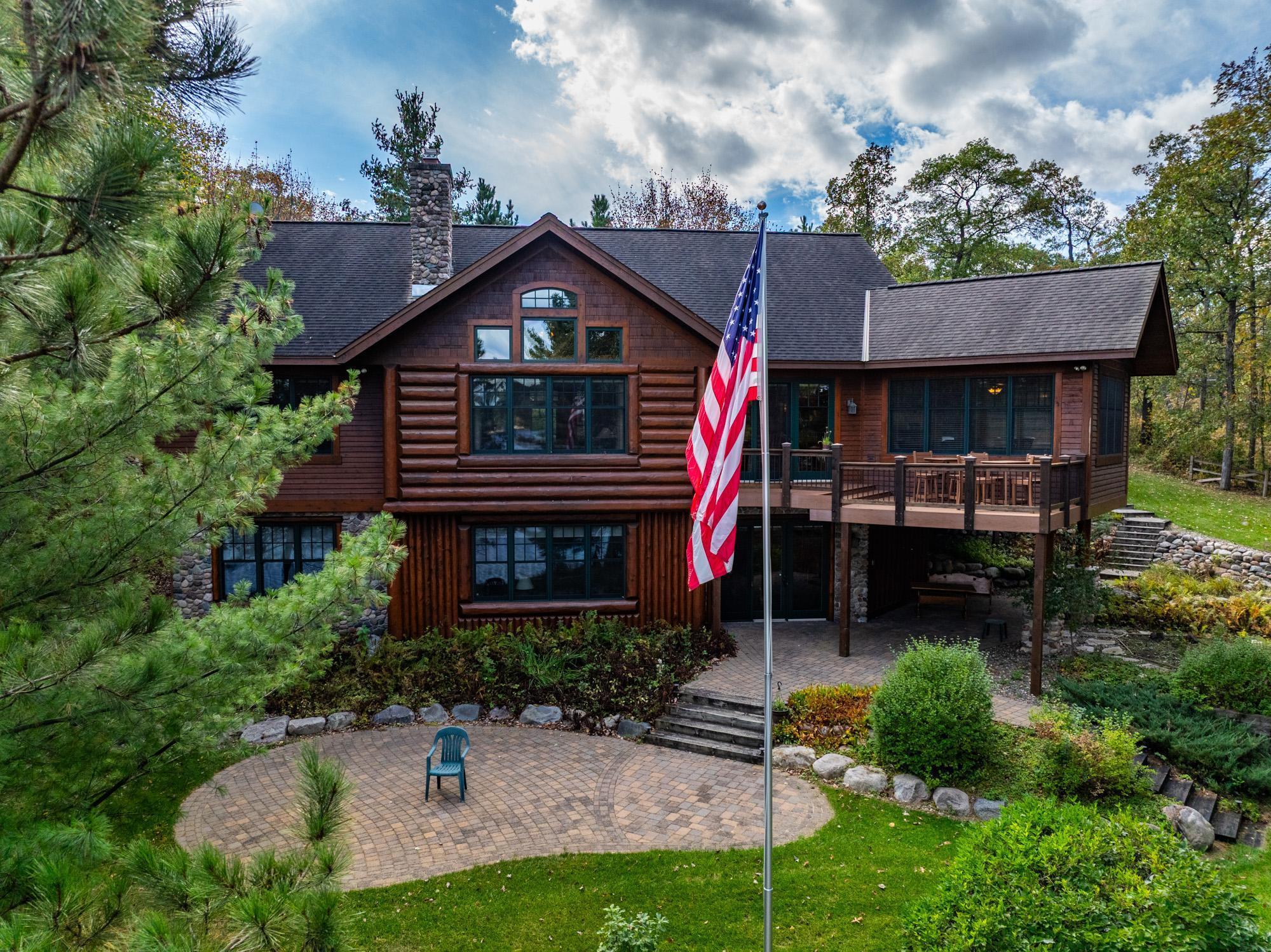9706 s kimble road
Ideal Twp, MN 56472
4 BEDS 3-Full 1-Half BATHS
1.59 AC LOTResidential - Single Family

Bedrooms 4
Total Baths 5
Full Baths 3
Acreage 1.59
Status Off Market
MLS # 6800043
County Crow Wing
More Info
Category Residential - Single Family
Status Off Market
Acreage 1.59
MLS # 6800043
County Crow Wing
Retreat to the privacy of this stunning 4-bedroom 5-bath log-sided Kimball Lake estate, which boasts 183 feet of sand frontage on the Ossawinnamakee Chain and 1.59 manicured acres that feature a sand beach, professionally landscaped displays, rock boulder walls, perennials, a huge lakeside paver deck, a lakeside paver fire pit area, stunning lake views, and mature trees. This well-appointed home has that Up North feel you are looking for and boasts an open floor plan, a wall of lakeside windows showing amazing views of the lake, hardwood floors, a vaulted knotty pine ceiling, log beam accents, and custom cabinetry throughout. The kitchen has custom cabinetry, top-of-the-line appliances, connects to the dining room, and has access to the lakeside deck. Relax after a long day in the lakeside sun room and take in beautiful lake views. The lakeside living room features a floor-to-ceiling stone masonry fireplace and has plenty of room to visit with company. The spacious lakeside main floor primary bedroom suite has a luxurious bathroom that features a claw-foot tub and new wheelchair accessible tile shower. Other features of the main floor include an amazing laundry room and an exceptional office with beautiful built-in cabinetry. You will love the extensive lakeside deck, which features Azek deck materials, as it is a great place to share a meal with family and friends or relax after a long day. The finished walkout lower level offers you a fabulous oversized family room with a stone fireplace and plenty of room for a game of cards or pool. Additional features of the lower level include a sauna, hobby room, 2 bedrooms, and 2 baths. The attached 2-stall garage offers storage and a private apartment above, giving guests their own personal space. The apartment has a private entrance and features an open concept complete with a kitchenette, dining area, living area, sleeping areas, and a full bathroom. The detached 3-stall garage offers additional storage options for your lake toys and a bunk room for additional sleeping accommodations. This home is perfect for entertaining due to the home's open concept, coupled with the lakeside decks, patios, and fire pit area, which gives you all the room you need for small to larger groups. Gather around the lakeside fire pit with family under the stars to roast marshmallows, or take advantage of activities like boating, canoeing, kayaking, and excellent fishing. A new roof is to be completed in October 2025. The property is conveniently located in the heart of Ideal Township, just minutes away from the amenities of Crosslake, Breezy Point, Ideal Corners, and Pequot Lakes, which include great restaurants, various retail shops, premier golf courses, and the Whitefish Chain. Don’t miss the opportunity to create cherished family memories on the Ossawinnamakee Chain.
Location not available
Exterior Features
- Construction Single Family Residence
- Siding Brick/Stone, Log Siding, Wood Siding
- Exterior Additional Garage, Storage Shed
- Roof Age Over 8 Years, Asphalt, Pitched
- Garage Yes
- Garage Description Attached Garage, Detached, Asphalt, Floor Drain, Finished Garage, Garage Door Opener, Heated Garage, Insulated Garage, Multiple Garages
- Water Submersible - 4 Inch, Drilled, Private, Well
- Sewer Private Sewer, Tank with Drainage Field
- Lot Dimensions 256 x 281 x 272 x 307
- Lot Description Accessible Shoreline, Many Trees, Underground Utilities
Interior Features
- Appliances Air-To-Air Exchanger, Cooktop, Dishwasher, Disposal, Double Oven, Dryer, Exhaust Fan, Gas Water Heater, Microwave, Refrigerator, Stainless Steel Appliances, Washer, Water Softener Owned
- Heating Boiler, Forced Air, Radiant Floor
- Cooling Central Air, Ductless Mini-Split
- Basement Egress Window(s), Finished, Full, Concrete, Storage Space, Walkout
- Fireplaces 1
- Fireplaces Description Family Room, Living Room, Wood Burning
- Year Built 2002
Financial Information
- Parcel ID 68270560
- Zoning Shoreline,Residential-Single Family
Listing Information
Properties displayed may be listed or sold by various participants in the MLS.


 All information is deemed reliable but not guaranteed accurate. Such Information being provided is for consumers' personal, non-commercial use and may not be used for any purpose other than to identify prospective properties consumers may be interested in purchasing.
All information is deemed reliable but not guaranteed accurate. Such Information being provided is for consumers' personal, non-commercial use and may not be used for any purpose other than to identify prospective properties consumers may be interested in purchasing.