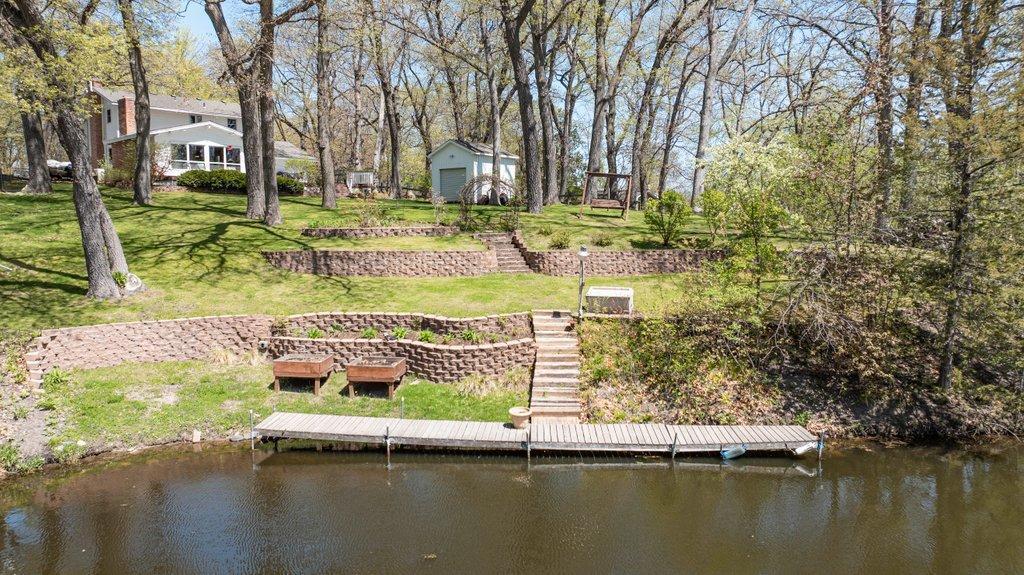956 10th avenue se
Forest Lake, MN 55025
4 BEDS 1-Full BATH
0.41 AC LOTResidential - Single Family

Bedrooms 4
Total Baths 2
Full Baths 1
Acreage 0.42
Status Off Market
MLS # 6713264
County Washington
More Info
Category Residential - Single Family
Status Off Market
Acreage 0.42
MLS # 6713264
County Washington
Lakefront Serenity with Breathtaking Views – A Rare Gem! Welcome to your private oasis on a quiet, secluded bay and quiet dead-end street! This beautifully maintained four-bedroom, two-bath home offers everything you've been dreaming of – from stunning water views to modern updates and expansive outdoor living including great gardening space. Situated on a .42-acre lot along a peaceful, private channel shore, this home features a gently tiered shoreline perfect for lakefront enjoyment. Step out onto almost 1,000 square feet of maintenance-free decking – ideal for entertaining, relaxing, or simply soaking in the tranquil surroundings. Inside, you'll find an open floor plan with completely remodeled kitchen offering modern finishes and functionality for the inspired home chef, a huge main-floor family room, perfect for gatherings around the wood-burning fireplace or cozy nights by the gas-burning fireplace in the living room - also on the main floor. Perfect for entertaining and day-to-day living. Lovingly cared for by the same owners for 27 years, this home also includes a large storage shed, and an expansive deck. Fun all around - lake out back and in front yard the driveway doubles as a pickleball court - the cuts in concrete designate where the net goes, the kitchen and court lines! Kitchen remodel including appliances in the 5 years, Renewal by Andersen Windows '17, Roof '18, A/C '21. Dock is included in the sale IF the buyer would like - the owners leave it in year round. Don’t miss this rare opportunity to own a piece of lakeside paradise!
Location not available
Exterior Features
- Construction Single Family Residence
- Siding Brick/Stone, Vinyl Siding
- Exterior Storage Shed
- Roof Age 8 Years or Less, Asphalt, Pitched
- Garage Yes
- Garage Description Attached Garage, Concrete, Garage Door Opener, Tandem
- Water City Water/Connected
- Sewer City Sewer/Connected
- Lot Dimensions 73X243X122X24X24X165
- Lot Description Accessible Shoreline, Many Trees
Interior Features
- Appliances Dishwasher, Dryer, Exhaust Fan, Gas Water Heater, Microwave, Range, Refrigerator, Stainless Steel Appliances, Washer
- Heating Baseboard, Boiler, Fireplace(s), Radiant
- Cooling Ductless Mini-Split
- Basement Block, Full, Partially Finished, Unfinished
- Fireplaces 1
- Fireplaces Description Family Room, Gas, Living Room, Wood Burning
- Year Built 1964
Neighborhood & Schools
- Subdivision Johnson & Strand Add
Financial Information
- Parcel ID 0903221340048
- Zoning Residential-Single Family


 All information is deemed reliable but not guaranteed accurate. Such Information being provided is for consumers' personal, non-commercial use and may not be used for any purpose other than to identify prospective properties consumers may be interested in purchasing.
All information is deemed reliable but not guaranteed accurate. Such Information being provided is for consumers' personal, non-commercial use and may not be used for any purpose other than to identify prospective properties consumers may be interested in purchasing.