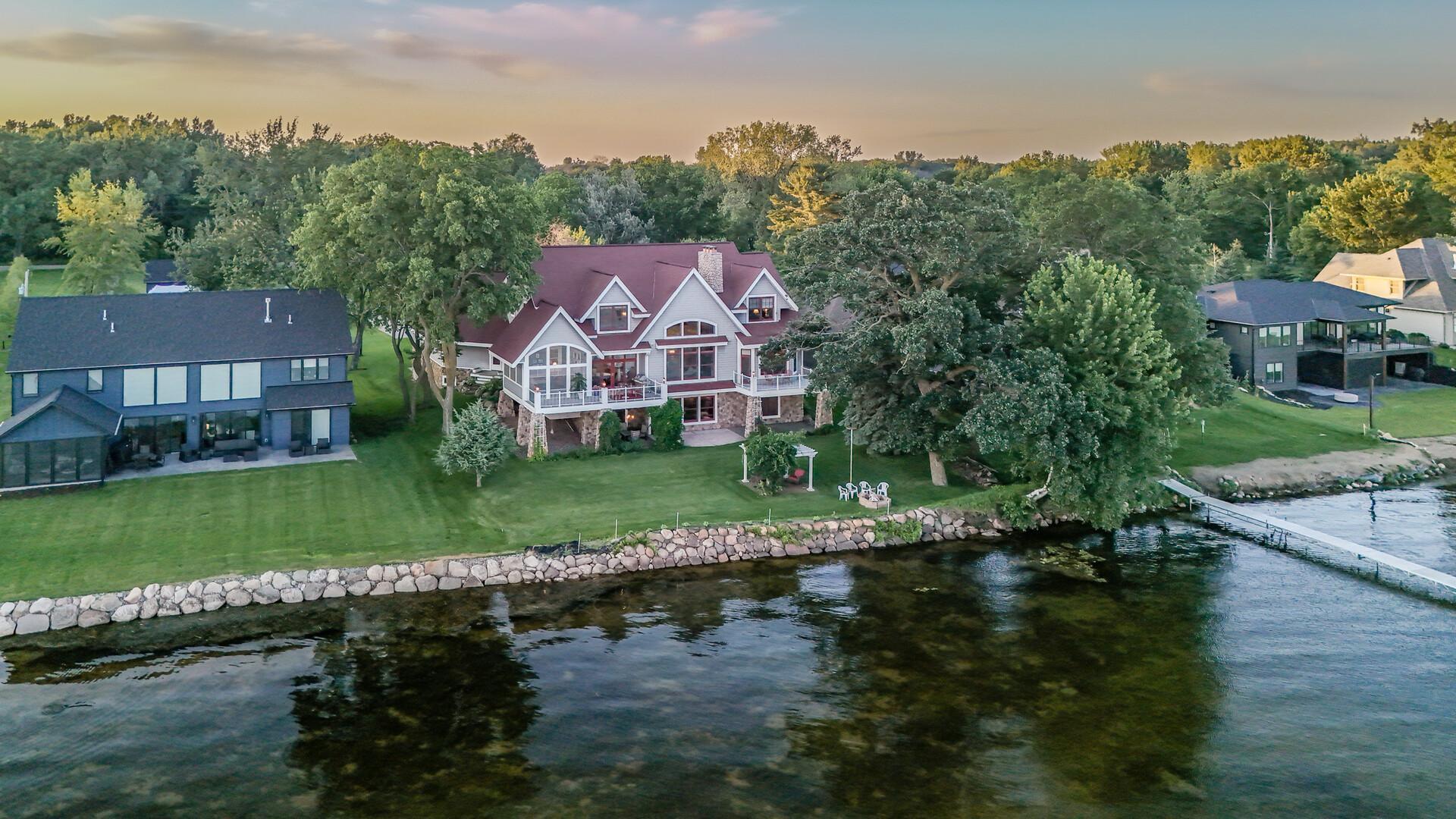6851 n shore trail n
Forest Lake, MN 55025
6 BEDS 3-Full 1-Half BATHS
1.25 AC LOTResidential - Single Family

Bedrooms 6
Total Baths 7
Full Baths 3
Acreage 1.25
Status Off Market
MLS # 6741230
County Washington
More Info
Category Residential - Single Family
Status Off Market
Acreage 1.25
MLS # 6741230
County Washington
Welcome to a once-in-a-lifetime opportunity on Forest Lakes coveted “Gold Coast” — a custom-built lakeshore estate designed to feel like a timeless 1920s seaside cottage. Crafted in 2005, this one-of-a-kind home rests on a beautifully landscaped 550’ deep lot with 100’ of south-facing sandy shoreline on Forest Lakes desirable First Lake. Positioned 400’ off the road, the home offers serenity, abundant natural light, and gentle summer breezes—just minutes from local amenities, the freeway for an easy commute, and 35 minutes to the Twin Cities. Designed by renowned architect Ben Nelson, the home showcases superior craftsmanship with 12” precast Spancrete floors, TimberStrand framing, and in-floor radiant heat on all three levels (excluding the upper garage and guest apartment). Energy-efficient features include 2x6 walls, Corbond foam insulation, Owens Corning Berkshire shingles, maintenance-free Nailite siding & Azek trim. There are 6 exceptionally large bedrooms and 7 bathrooms, each with a private ensuite and walk-in closet—perfect for multi-generational living or extended guests. One lower-level bedroom is currently used as an office with its own ensuite and walk-in closet. The spectacular great room features soaring cathedral ceilings, a floor-to-ceiling stone gas fireplace, custom built-ins, and panoramic lake views. From here, it's common to see majestic eagles gliding across the water, adding to the serene setting. The main-floor primary suite offers a private lakeview balcony, marble fireplace, jetted tub, rain shower, dual marble sinks, a walk-in closet, and nautical porthole window with patio seat. The chef’s kitchen boasts a 6-burner Viking range, double wall oven, Miele panel-front dishwasher, granite island, copper ceiling, and custom cabinetry. Adjacent are the formal dining room and cozy breakfast space. The main-floor laundry features Zodiac blue quartz counters, washer/dryer, sink, and a laundry chute. Enjoy year-round lakeside living in the 3-season porch with vaulted ceiling and E-Z Breeze window system, plus a maintenance-free Azek deck added in 2023. Every space reflects thoughtful design and timeless comfort. The private guest apartment above the garage has access from the loft and a separate entrance from the main-level garage, offering flexible privacy. It includes a full kitchen, dining area, bedroom, ¾ bath with full tiled shower, hickory floors, skylight, and baseboard heat—ideal for in-laws, guests, or independent living.
Location not available
Exterior Features
- Construction Single Family Residence
- Siding Brick/Stone, Fiber Cement, Shake Siding, Vinyl Siding
- Roof Age Over 8 Years, Architectural Shingle, Asphalt, Pitched
- Garage Yes
- Garage Description Attached Garage, Concrete, Floor Drain, Finished Garage, Garage Door Opener, Insulated Garage, Multiple Garages, Tuckunder Garage
- Water Drilled, Well
- Sewer City Sewer/Connected
- Lot Dimensions 100x552
- Lot Description Accessible Shoreline, Many Trees, Underground Utilities
Interior Features
- Appliances Air-To-Air Exchanger, Central Vacuum, Chandelier, Dishwasher, Disposal, Double Oven, Dryer, ENERGY STAR Qualified Appliances, Exhaust Fan, Freezer, Gas Water Heater, Microwave, Other, Range, Refrigerator, Stainless Steel Appliances, Wall Oven, Washer, Water Softener Owned
- Heating Baseboard, Boiler, Dual, Fireplace(s), Heat Pump, Radiant Floor, Radiant
- Cooling Central Air, Whole House Fan
- Basement Daylight/Lookout Windows, Finished, Full, Other, Concrete, Storage Space, Tile Shower, Walkout
- Fireplaces 1
- Fireplaces Description Brick, Family Room, Full Masonry, Gas, Insert, Living Room, Primary Bedroom, Stone
- Year Built 2005
Neighborhood & Schools
- Subdivision Butternut Ridge On Forest Lake
Financial Information
- Parcel ID 0403221120015
- Zoning Residential-Single Family


 All information is deemed reliable but not guaranteed accurate. Such Information being provided is for consumers' personal, non-commercial use and may not be used for any purpose other than to identify prospective properties consumers may be interested in purchasing.
All information is deemed reliable but not guaranteed accurate. Such Information being provided is for consumers' personal, non-commercial use and may not be used for any purpose other than to identify prospective properties consumers may be interested in purchasing.