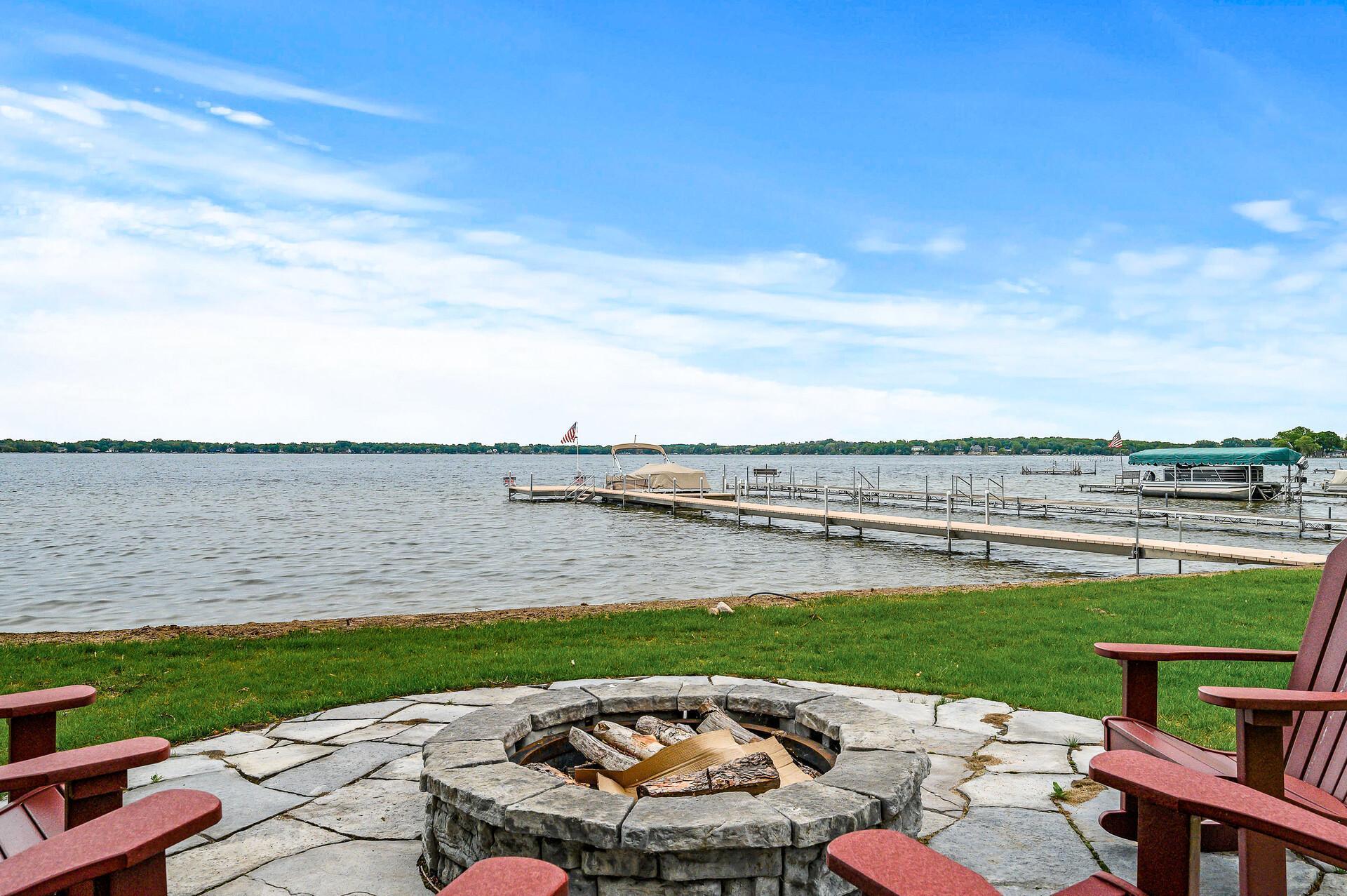255 south shore drive
Forest Lake, MN 55025
5 BEDS 1-Full 1-Half BATHS
0.4 AC LOTResidential - Single Family

Bedrooms 5
Total Baths 4
Full Baths 1
Acreage 0.4
Status Off Market
MLS # 6771618
County Washington
More Info
Category Residential - Single Family
Status Off Market
Acreage 0.4
MLS # 6771618
County Washington
Others settle for shoreline views, but you don't. That's why this lakefront masterpiece is calling your name! This isn’t your cookie-cutter lakeside listing—it’s a true original. Built in 1910 and thoughtfully expanded in 1997, this home has the kind of character that makes you pause at the door, knowing you’ve found something truly special. Sitting on a sprawling, flat .40-acre lot, you’re greeted by the impressive curb appeal, stunning professional landscaping, and those panoramic lake views you’ve always wanted. With 84 feet of private shoreline and a 100-foot dock, the lake isn’t just nearby—it’s yours. Pour a glass and step out onto the king-sized maintenance-free deck (rebuilt in 2020 with chic glass railings), and enjoy a front-row seat to every sunset, every boat parade, every memory in the making. The lakeside yard is the perfect setting for hosting bonfires and entertaining your friends and family. Mornings are relaxing on the wraparound screened porch, coffee in hand, as the world strolls by on the way to downtown—just a few minutes’ walk from your door. Inside, the heart of the home is a beautifully remodeled kitchen (2016), connected to the lakeside living room by a cozy two-sided gas fireplace. The craftsmanship here is unmistakable, from custom woodwork to massive picture windows that blur the line between the indoors and out.
Upstairs, five generous bedrooms mean there’s space for everyone—and then some. The owner’s suite is your private retreat, complete with a generous walk in closet and spa-worthy ensuite. There’s even a library with a custom bookshelf wall—perfect for your favorite reads, family mementos, or that vintage vinyl collection. Need more room? The walk-up attic is a blank slate for your hobbies, storage, or creative escape. Downstairs, the rec room serves up more lake views, while the oversized, attached two-car garage is big enough for vehicles and lawn equipment.
And if you want a seamless move, many of the furnishings are negotiable—just bring your suitcase and settle in. This isn’t just a house. It’s a statement. It’s a legacy. It’s a lifestyle upgrade for those who are ready to live boldly. Is that you?
Location not available
Exterior Features
- Construction Single Family Residence
- Siding Fiber Cement
- Roof Age 8 Years or Less, Asphalt
- Garage Yes
- Garage Description Attached Garage, Concrete, Electric, Finished Garage, Garage Door Opener, Insulated Garage, Storage
- Water City Water/Connected
- Sewer City Sewer/Connected
- Lot Dimensions 83.50 x 215
- Lot Description Accessible Shoreline, Some Trees
Interior Features
- Appliances Dishwasher, Disposal, Dryer, Exhaust Fan, Gas Water Heater, Microwave, Range, Refrigerator, Stainless Steel Appliances, Washer
- Heating Forced Air, Fireplace(s), Hot Water
- Cooling Central Air
- Basement Block, Crawl Space, Daylight/Lookout Windows, Drain Tiled, Drainage System, Egress Window(s), Full, Partially Finished, Storage Space, Sump Pump
- Fireplaces Description Two Sided, Brick, Decorative, Family Room, Gas
- Year Built 1910
Neighborhood & Schools
- Subdivision A W Johnsons Add
Financial Information
- Parcel ID 0803221410022
- Zoning Residential-Single Family
Listing Information
Properties displayed may be listed or sold by various participants in the MLS.


 All information is deemed reliable but not guaranteed accurate. Such Information being provided is for consumers' personal, non-commercial use and may not be used for any purpose other than to identify prospective properties consumers may be interested in purchasing.
All information is deemed reliable but not guaranteed accurate. Such Information being provided is for consumers' personal, non-commercial use and may not be used for any purpose other than to identify prospective properties consumers may be interested in purchasing.