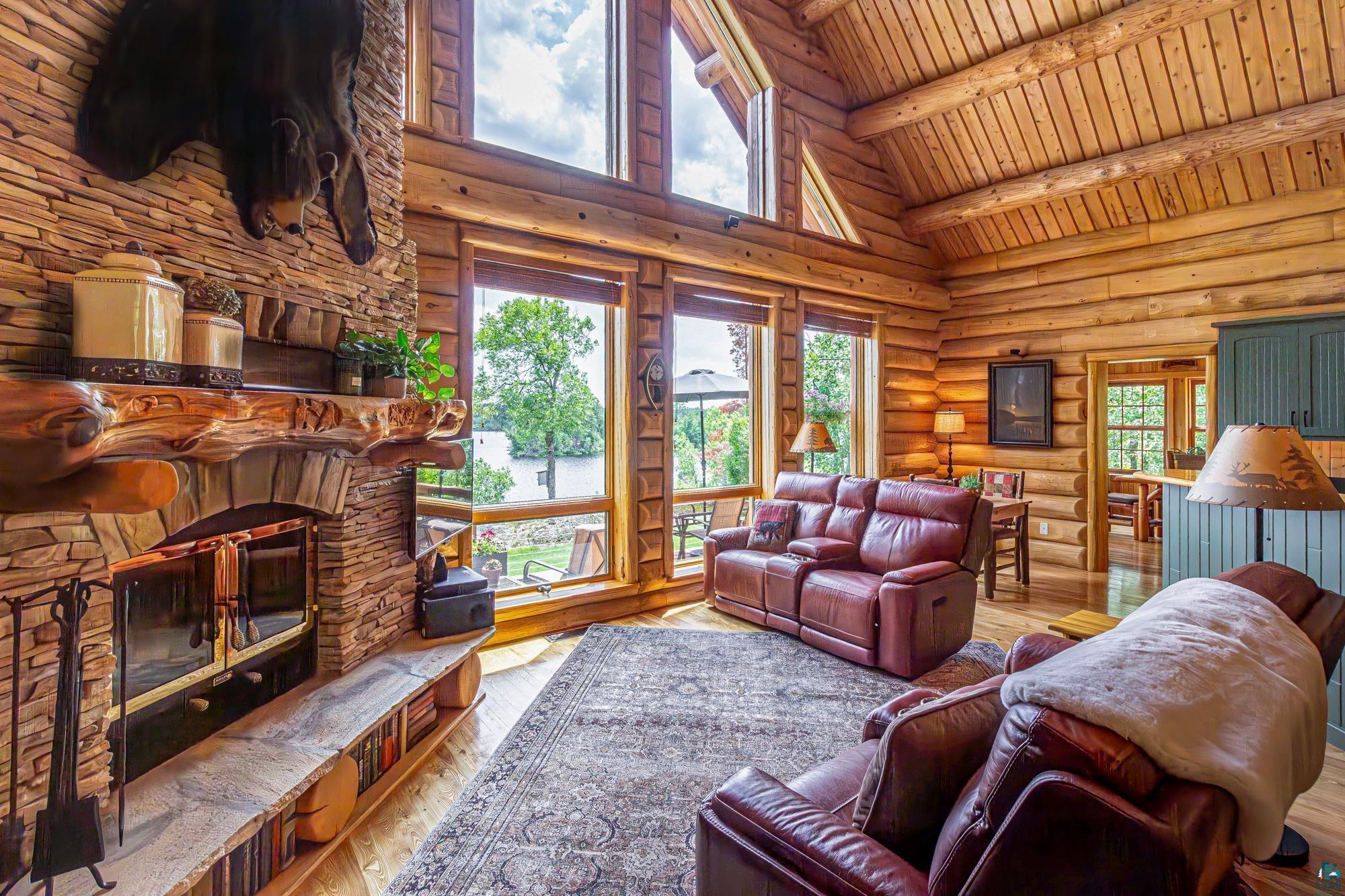142 onigum tr
Ely, MN 55731
3 BEDS 1-Full BATH
2.2 AC LOTResidential - SF/Detached

Bedrooms 3
Total Baths 2
Full Baths 1
Acreage 2.2
Status Off Market
MLS # 6120714
County Lake
More Info
Category Residential - SF/Detached
Status Off Market
Acreage 2.2
MLS # 6120714
County Lake
Exquisite log home located just a few miles northeast of Ely on Fall Lake with direct water access to the Boundary Waters Wilderness Area! This 3 bedroom, 2 bath show place is gorgeous throughout, and offers great privacy and spectacular views! The great room, that houses the living room and kitchen, features a stunning floor to ceiling flat rock fireplace, cathedral ceilings with impressive log beams, and large floor to ceiling windows facing the lake! Also on the main floor is a formal dining room, 2 nice sized bedrooms, and a full bath. Upstairs is the large loft bedroom with a phenomenal private bath! The lower level has a large multi-purpose rec room that is mostly finished, a large, finished laundry room, new cedar sauna, and walk out stairs to the outside. The large deck on the front of the home has memorable elevated views of the lake including a beautiful state-owned island that eagles frequent daily! The 2 plus stall garage is insulated and heated. Other features include heated floors in the bathrooms, central air conditioning, back up automatic generator, a storage building, and scenic northwoods Boundary Waters type ledge rock outcrops. Nice path to the lake and dock. Fall Lake has excellent fishing, and is approx. 6 miles long, with the northern quarter of the lake located inside the wilderness area--but where you also can still use a boat and motor! From Fall Lake, there are 2 portages that take you north into Basswood Lake and the Canadian border! Home is being sold turn-key with great furnishings if desired.
Location not available
Exterior Features
- Style Log
- Construction Log Home
- Siding Log
- Exterior Deck, Dock
- Roof Asphalt Shingles
- Garage Yes
- Garage Description Detached
- Water Drilled
- Sewer Private
- Lot Dimensions 300 x 290
- Lot Description Accessible Shoreline, Tree Coverage - Medium, High, BWCA Area
Interior Features
- Appliances Cooktop, Dishwasher, Dryer, Range/Stove, Refrigerator
- Heating Fireplace, Forced Air, Propane
- Cooling Central
- Basement Full, Slab
- Fireplaces 1
- Fireplaces Description Wood Burning
- Year Built 2002
- Stories 1.25 - 1.75 Story
Neighborhood & Schools
- School Disrict Lake Superior #381
Financial Information
- Parcel ID 28-6374-18080, 28-6374-18090


 All information is deemed reliable but not guaranteed accurate. Such Information being provided is for consumers' personal, non-commercial use and may not be used for any purpose other than to identify prospective properties consumers may be interested in purchasing.
All information is deemed reliable but not guaranteed accurate. Such Information being provided is for consumers' personal, non-commercial use and may not be used for any purpose other than to identify prospective properties consumers may be interested in purchasing.