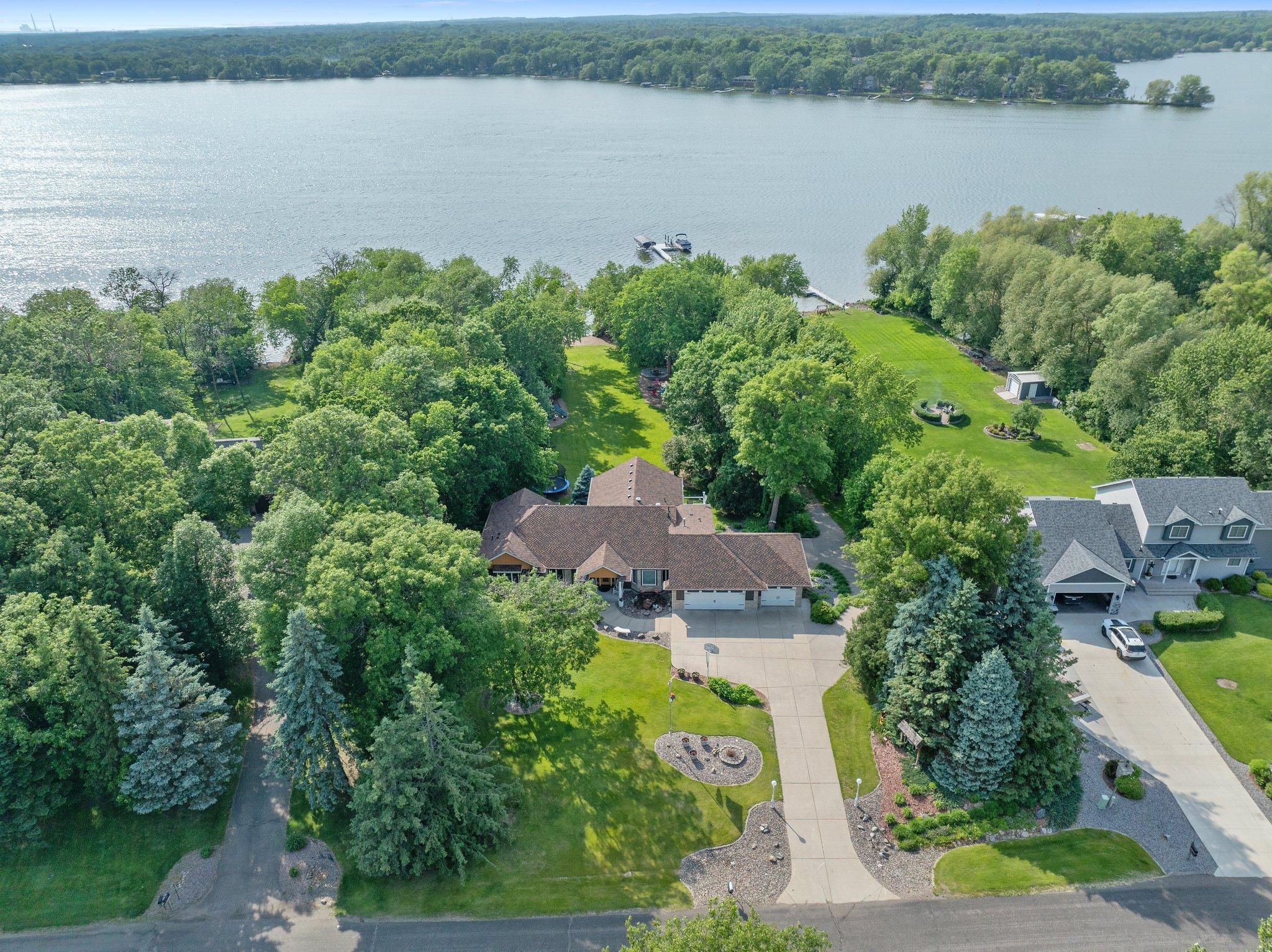22946 185th street nw
Orrock Twp, MN 55309
3 BEDS 2-Full 1-Half BATHS
1.3 AC LOTResidential - Single Family

Bedrooms 3
Total Baths 5
Full Baths 2
Acreage 1.31
Status Off Market
MLS # 6776900
County Sherburne
More Info
Category Residential - Single Family
Status Off Market
Acreage 1.31
MLS # 6776900
County Sherburne
A property like this does not come around often- Acreage, privacy, and level lakeshore! This custom built rambler on Eagle Lake nestled on an exceptionally landscaped 1+ acre lot is ready for its new owners! Combining luxury and function with an attached 3 car garage and an additional 2 stall tuck under (perfect for all of your lake toys and storage needs). Step inside to an open-concept main level featuring a spacious kitchen, dining area, and living room filled with natural light. Enjoy year-round views from the 4-season porch or unwind on the deck or screened-in porch overlooking the water. The main floor also offers a dedicated office and a luxurious primary suite with a private terrace, spa-like bathroom with a soaking tub, and a huge tile walk-in shower. The walkout lower level is designed for comfort and entertainment with a large family room, game room, and two generously sized bedrooms—each with its own private bathroom. You'll also find ample storage, including a dedicated storage room under the stairs. Outside, the professionally landscaped yard features concrete driveways, a built-in fire pit, and privacy leading to your lakeshore. Enjoy peaceful lake living with the convenience of being close to restaurants, shopping, parks, and trails. This is the lake home you’ve been waiting for—luxury, space, and unbeatable views on Eagle Lake.
Location not available
Exterior Features
- Construction Single Family Residence
- Siding Brick/Stone, Shake Siding
- Exterior Storage Shed
- Roof Age 8 Years or Less
- Garage Yes
- Garage Description Attached Garage, Concrete, Shared Driveway, Finished Garage, Tuckunder Garage
- Water Private
- Sewer Private Sewer
- Lot Dimensions 140x363x158x414
- Lot Description Accessible Shoreline
Interior Features
- Appliances Dishwasher, Dryer, Water Filtration System, Microwave, Range, Refrigerator, Stainless Steel Appliances, Washer, Water Softener Owned
- Heating Forced Air
- Cooling Central Air
- Basement Finished, Walkout
- Fireplaces Description Two Sided, Gas, Living Room
- Year Built 1995
Neighborhood & Schools
- Subdivision Majestic Ridge
Financial Information
- Parcel ID 35004290145
- Zoning Residential-Single Family
Listing Information
Properties displayed may be listed or sold by various participants in the MLS.


 All information is deemed reliable but not guaranteed accurate. Such Information being provided is for consumers' personal, non-commercial use and may not be used for any purpose other than to identify prospective properties consumers may be interested in purchasing.
All information is deemed reliable but not guaranteed accurate. Such Information being provided is for consumers' personal, non-commercial use and may not be used for any purpose other than to identify prospective properties consumers may be interested in purchasing.