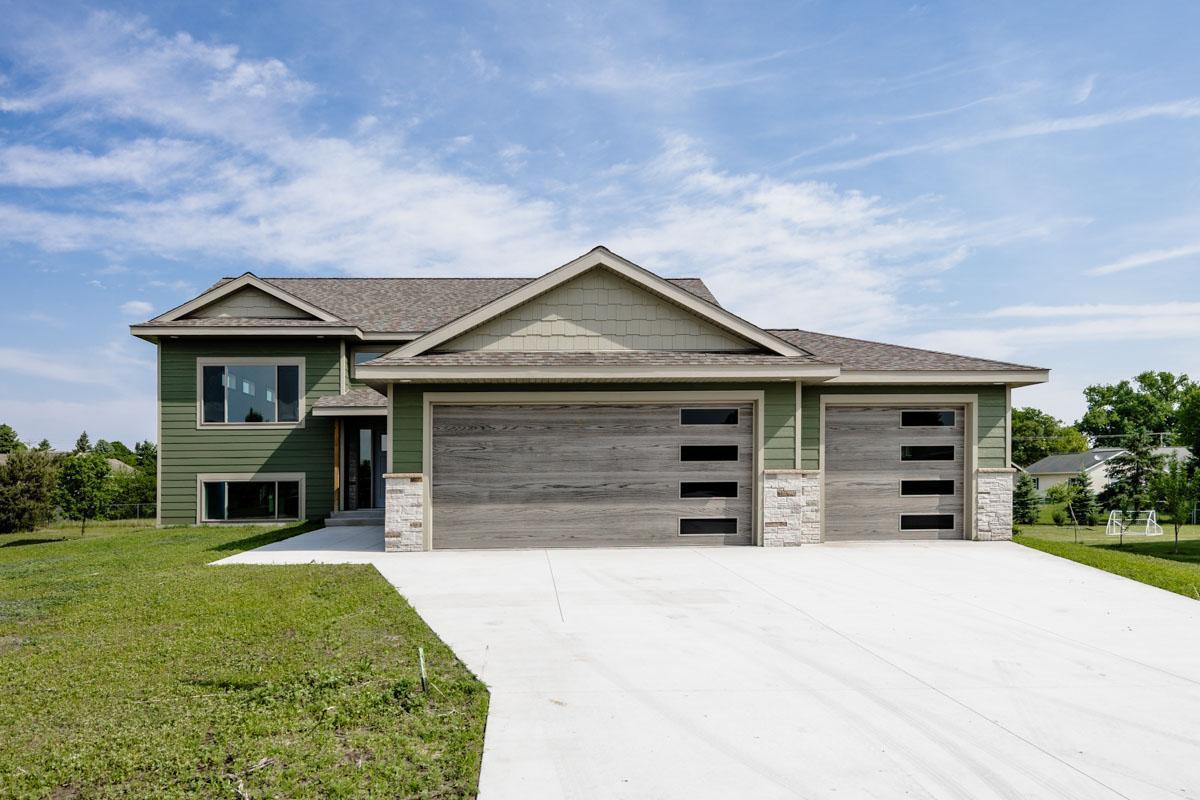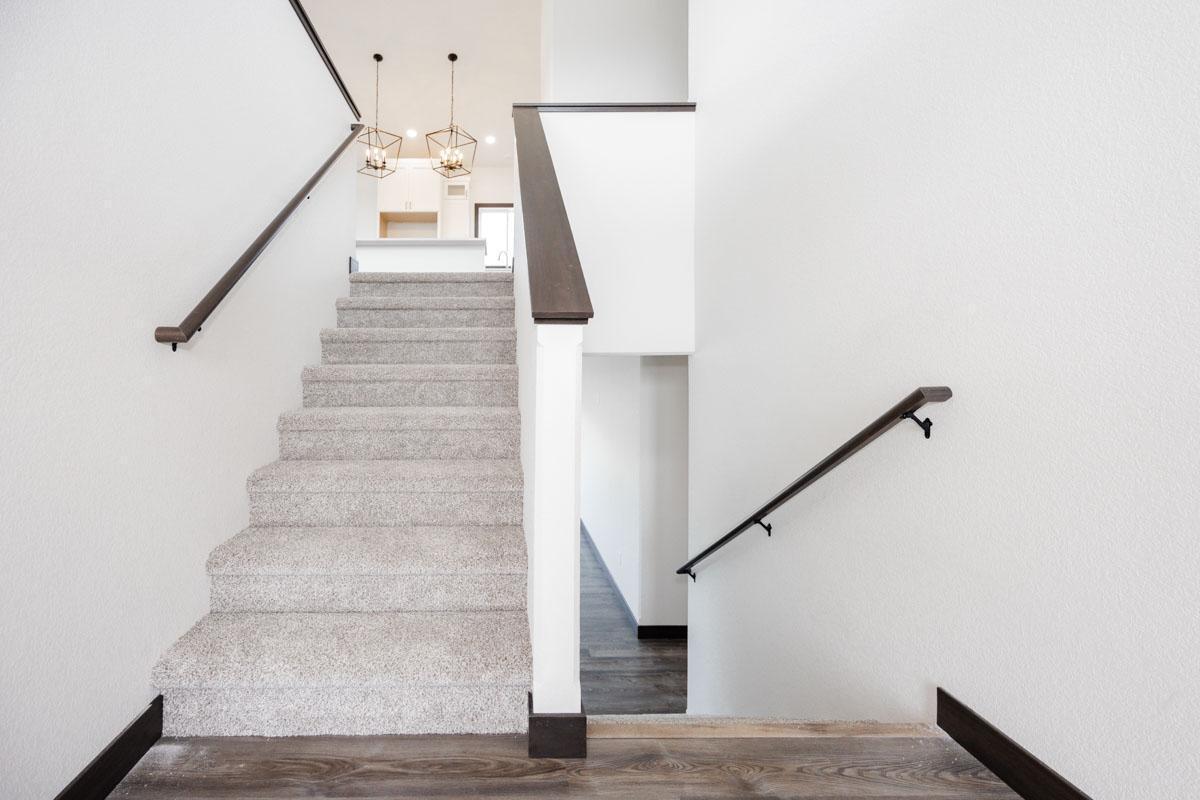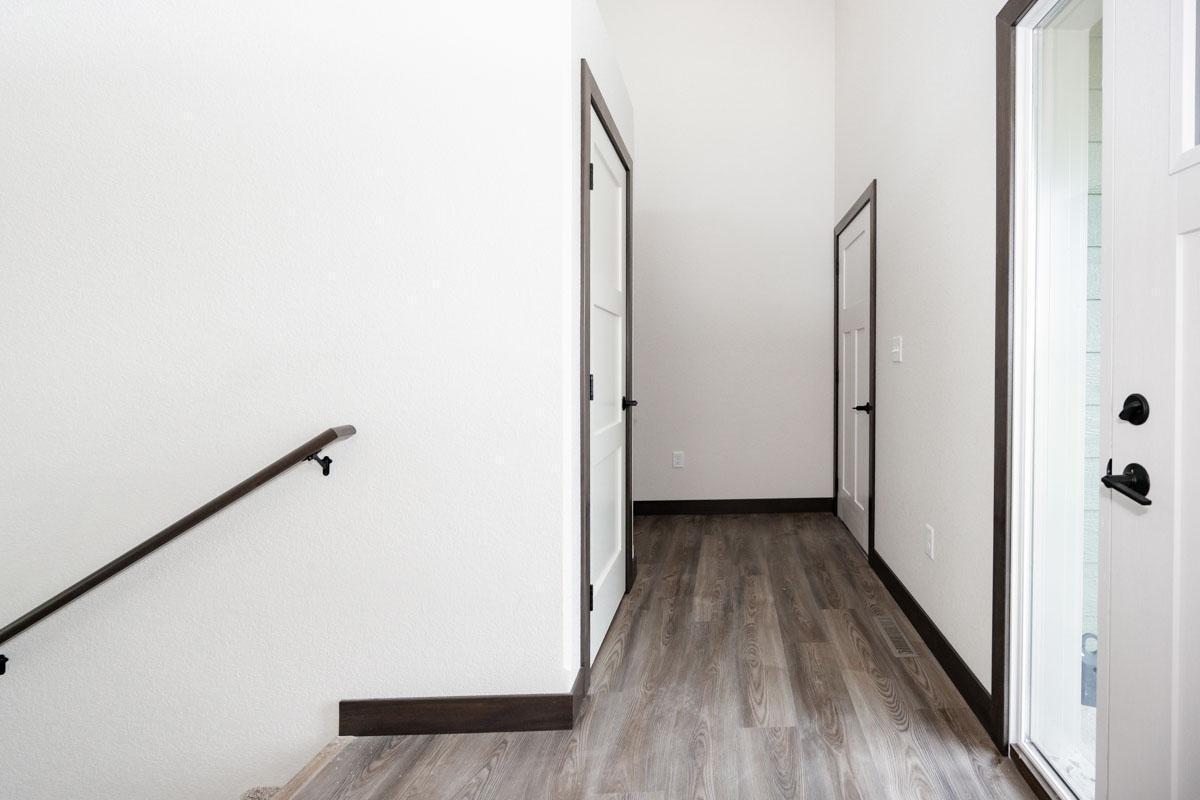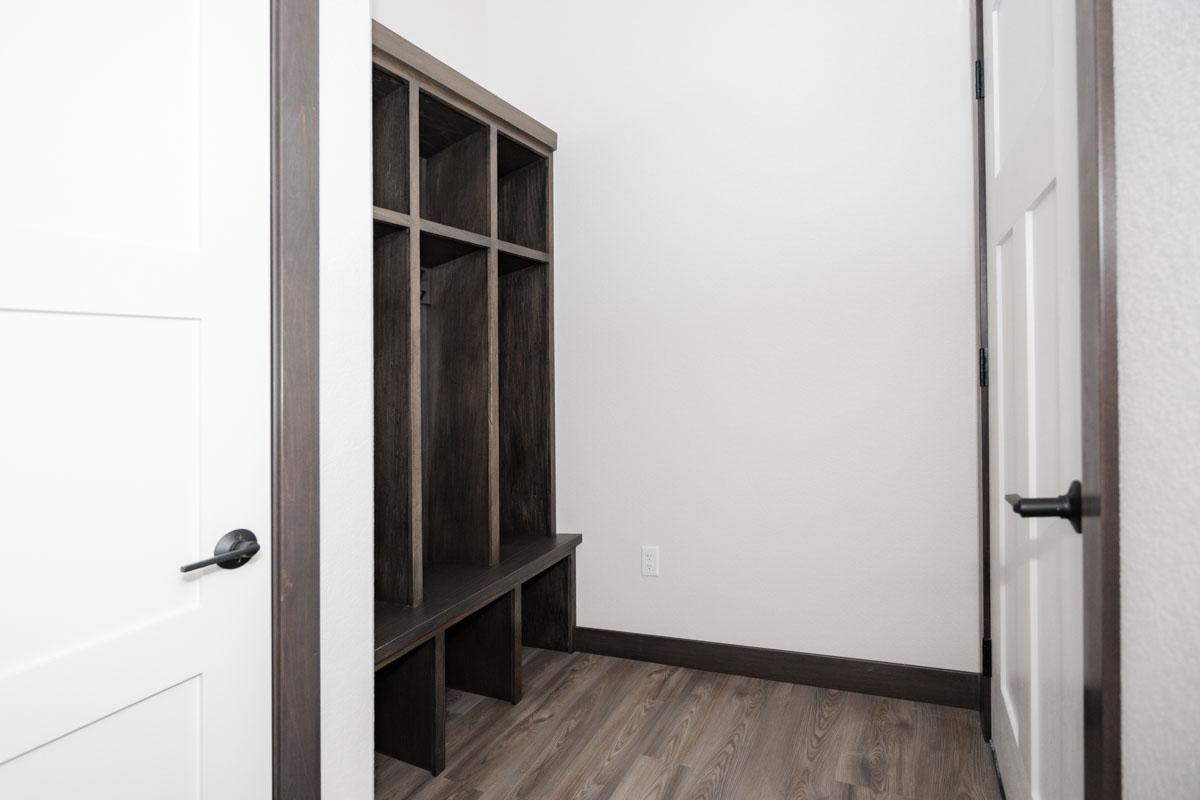Loading
656 lake forest circle
Detroit Lakes, MN 56501
$613,000
4 BEDS 3 BATHS
2,810 SQFT0.46 AC LOTResidential - Single Family




Bedrooms 4
Total Baths 3
Full Baths 1
Square Feet 2810
Acreage 0.46
Status Active
MLS # 6716759
County Becker
More Info
Category Residential - Single Family
Status Active
Square Feet 2810
Acreage 0.46
MLS # 6716759
County Becker
Listed By: Listing Agent Kayla Ulschmid
Keller Williams Realty Profess - (218) 454-4300
Fresh, Stylish, and Ready for you is this Brand-New Build- By Elevate Homes & Remodel. Say Hello- to this beautifully designed 4-bedroom, 3-bathroom home with a private office, situated on nearly half an acre with an insulated 3 stall garage (with a gas line ready for heater hookup). Thoughtfully crafted with premium materials, this home features an open floor plan, durable LVP flooring on both levels, and a show-stopping kitchen designed by "Design 2 Sell", complete with quartz countertops and a stunning walk in pantry. The luxurious primary suite offers a walk-in closet, dual sinks with quartz counter tops, and a custom tiled walk-in shower (You will say AHHHHH!). Experience ultimate comfort with natural gas heat and central air, keeping you cozy all year long.
The stunning exterior features eye-catching engineered wood siding accented with cultured stone and warm wood details, all complemented by a seeded yard with a dedicated water meter and valve—ready for your future irrigation system. Need something to do? No problem, the incredible state-of-the-art city playground is just out your front door and the Detroit Lakes Public access to launch your boat is simply around the corner! *Caution: Falling in love with this home is highly likely—get ready to pack your bags and make it yours!
Location not available
Exterior Features
- Construction Single Family Residence
- Roof Asphalt
- Garage Yes
- Garage Description Attached Garage, Concrete, Floor Drain, Garage Door Opener, Insulated Garage
- Water City Water/Connected
- Sewer City Sewer/Connected
- Lot Dimensions 113x185x95x162
Interior Features
- Appliances Air-To-Air Exchanger, Gas Water Heater
- Heating Forced Air
- Cooling Central Air
- Basement Concrete
- Living Area 2,810 SQFT
- Year Built 2024
Financial Information
- Parcel ID 491594302
- Zoning Residential-Single Family
Additional Services
Internet Service Providers
Listing Information
Listing Provided Courtesy of Keller Williams Realty Profess - (218) 454-4300
 | Listings courtesy of the Northstar MLS as distributed by MLS GRID. IDX information is provided exclusively for consumers’ personal noncommercial use, that it may not be used for any purpose other than to identify prospective properties consumers may be interestedin purchasing, that the data is deemed reliable but is not guaranteed by MLS GRID, and that the use of the MLS GRID Data may be subject to an end user license agreement prescribed by the Member Participant's applicable MLS if any and as amended from time to time. MLS GRID may, at its discretion, require use of other disclaimers as necessary to protect Member Participant, and/or their MLS from liability. Based on information submitted to the MLS GRID as of 02/04/2026 04:22:59 UTC. All data is obtained from various sources and may not have been verified by broker or MLS GRID. Supplied Open House Information is subject to change without notice. All information should be independently reviewed and verified for accuracy. Properties may or may not be listed by the office/agent presenting the information. The Digital Millennium Copyright Act of 1998, 17 U.S.C. § 512 (the "DMCA") provides recourse for copyright owners who believe that material appearing on the Internet infringes their rights under U.S. copyright law. If you believe in good faith that any content or material made available in connection with our website or services infringes your copyright, you (or your agent) may send us a notice requesting that the content or material be removed, or access to it blocked. Notices must be sent in writing by email to: DMCAnotice@MLSGrid.com. The DMCA requires that your notice of alleged copyright infringement include the following information: (1) description of the copyrighted work that is the subject of claimed infringement; (2) description of the alleged infringing content and information sufficient to permit us to locate the content; (3) contact information for you, including your address, telephone number and email address; (4) a statement by you that you have a good faith belief that the content in the manner complained of is not authorized by the copyright owner, or its agent, or by the operation of any law; (5) a statement by you, signed under penalty of perjury, that the information in the notification is accurate and that you have the authority to enforce the copyrights that are claimed to be infringed; and (6) a physical or electronic signature of the copyright owner or a person authorized to act on the copyright owner’s behalf. Failure to include all of the above information may result in the delay of the processing of your complaint. The data relating to real estate for sale on this web site comes in part from the Broker Reciprocity℠ Program of the Regional Multiple Listing Service of Minnesota, Inc. Real estate listings held by brokerage firms other than Lake Homes Realty are marked with the Broker Reciprocity℠ logo or the Broker Reciprocity℠ thumbnail logo (little black house) and detailed information about them includes the name of the listing brokers. Copyright 2026 Regional Multiple Listing Service of Minnesota, Inc. All rights reserved. By searching Northstar MLS listings you agree to the Northstar MLS End User License Agreement. |
Listing data is current as of 02/04/2026.


 All information is deemed reliable but not guaranteed accurate. Such Information being provided is for consumers' personal, non-commercial use and may not be used for any purpose other than to identify prospective properties consumers may be interested in purchasing.
All information is deemed reliable but not guaranteed accurate. Such Information being provided is for consumers' personal, non-commercial use and may not be used for any purpose other than to identify prospective properties consumers may be interested in purchasing.