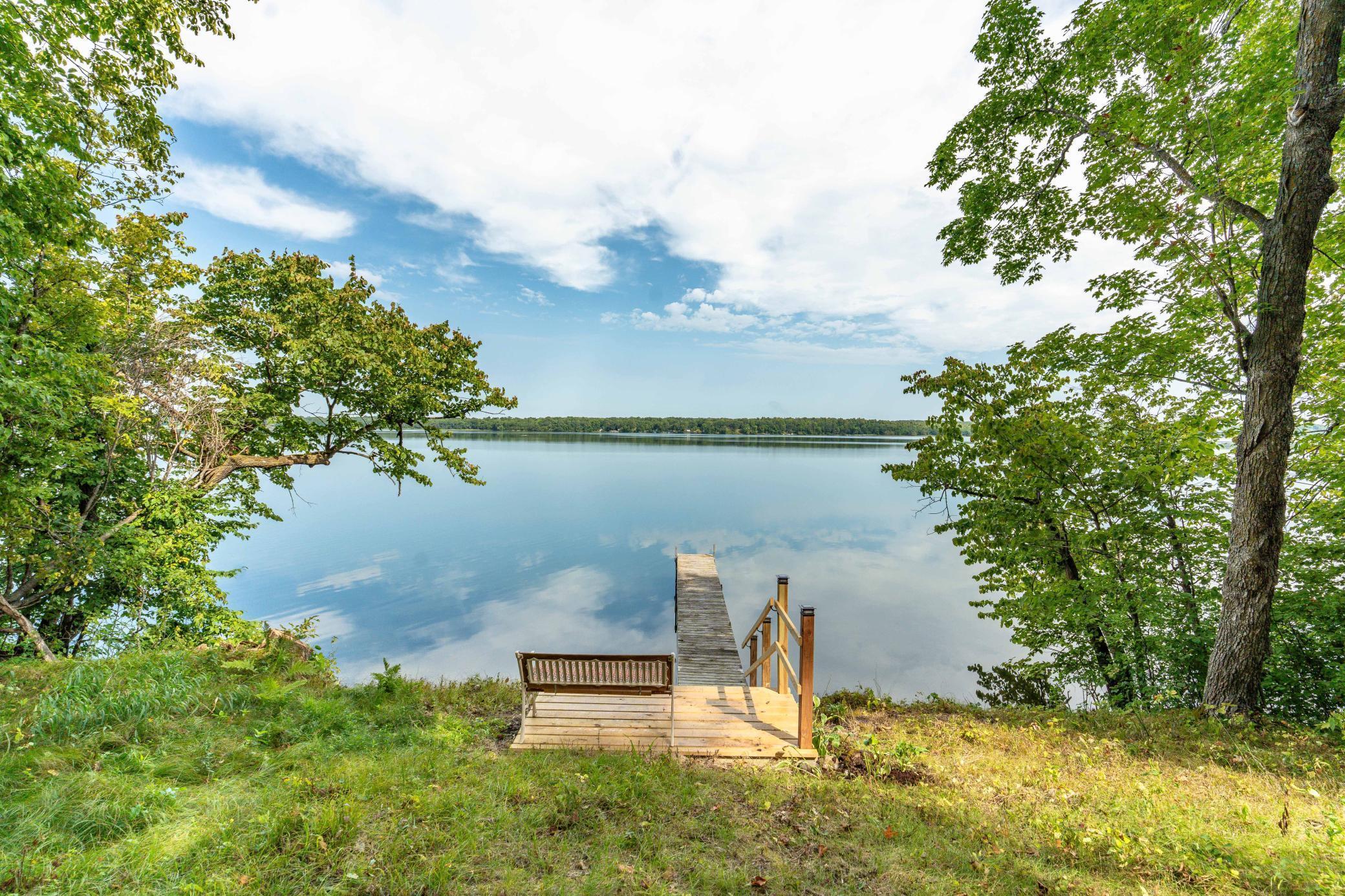38079 dead lake road
Richville, MN 56576
4 BEDS 1-Full 1-Half BATHS
3 AC LOTResidential - Single Family

Bedrooms 4
Total Baths 3
Full Baths 1
Acreage 3
Status Off Market
MLS # 6775446
County Otter Tail
More Info
Category Residential - Single Family
Status Off Market
Acreage 3
MLS # 6775446
County Otter Tail
This one has it all! Fantastic swimming, a solid, well maintained 4 bedroom, 3 bathroom year round home and storage building (43x33) for all the lake toys-all in a beautiful park like setting! Almost three acres with 200' of frontage on Dead Lake in Otter Tail County. Did we mention the fishing!? This is one of the most beautiful areas of Minnesota with only a short drive to Maplewood and Glendalough state parks, numerous vibrant small towns and a plethora of lakes. There is a lake view from every room in the house except the bathrooms. Open concept main floor with a kitchen island, abundant storage, delightful and roomy sun room with its own patio, main floor primary suite with large walk-in closet, separate shower and tub. Main floor laundry room. Lower level walkout with family room, three bedrooms, bathroom, dedicated storage room and heated floors. The attached garage is insulated and heated and has a bonus overhead door on the side for additional access options. This home was built by a reputable local builder and has been lovingly cared for and maintained by one owner-until now-here is your opportunity to make this beautiful property your own. Septic system is COMPLIANT.
Location not available
Exterior Features
- Construction Single Family Residence
- Siding Vinyl Siding
- Exterior Pole Building
- Roof Age 8 Years or Less, Architectural Shingle
- Garage Yes
- Garage Description Attached Garage, Gravel, Asphalt, Concrete, Floor Drain, Finished Garage, Garage Door Opener, Heated Garage, Insulated Garage
- Water Well
- Sewer Septic System Compliant - Yes
- Lot Dimensions 220 x 580 x 200 x 580
Interior Features
- Heating Forced Air, Fireplace(s), Heat Pump, Radiant Floor
- Cooling Central Air, Heat Pump, Whole House Fan
- Basement Walkout
- Fireplaces 1
- Fireplaces Description Two Sided, Electric Log, Family Room
- Year Built 1999
Neighborhood & Schools
- Subdivision Auditors Sub
Financial Information
- Parcel ID 14000990618000
- Zoning Shoreline
Listing Information
Properties displayed may be listed or sold by various participants in the MLS.


 All information is deemed reliable but not guaranteed accurate. Such Information being provided is for consumers' personal, non-commercial use and may not be used for any purpose other than to identify prospective properties consumers may be interested in purchasing.
All information is deemed reliable but not guaranteed accurate. Such Information being provided is for consumers' personal, non-commercial use and may not be used for any purpose other than to identify prospective properties consumers may be interested in purchasing.