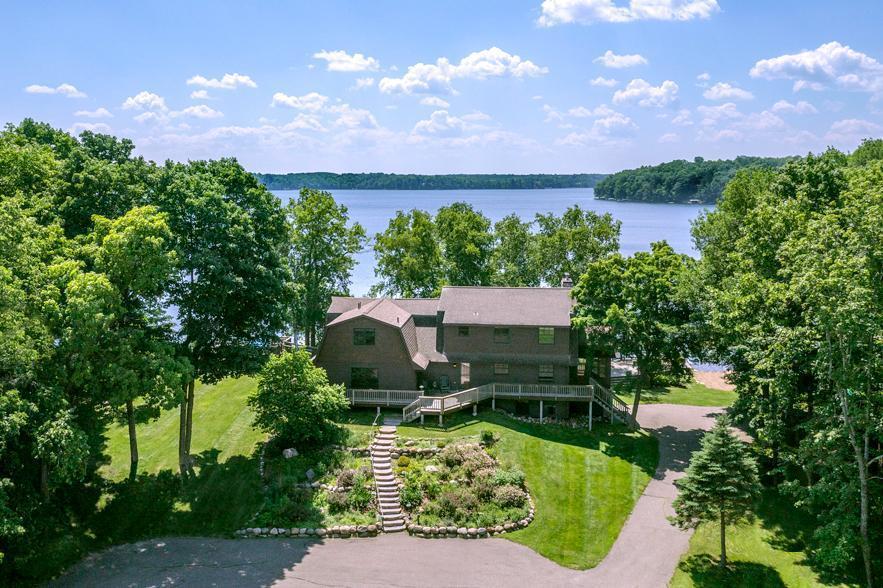22677 clearwater point road
Brainerd, MN 56401
5 BEDS 2-Full 1-Half BATHS
1.69 AC LOTResidential - Single Family

Bedrooms 5
Total Baths 5
Full Baths 2
Acreage 1.69
Status Off Market
MLS # 6752775
County Crow Wing
More Info
Category Residential - Single Family
Status Off Market
Acreage 1.69
MLS # 6752775
County Crow Wing
CLEARWATER LAKE…A TRUE HIDDEN LOCAL TREASURE! Experience Lake Living at its finest in this impeccably cared for 5BR-5BA charming year-round retreat that’s situated on 1.6 acres of total privacy. This property offers lush park-like landscaped grounds with 230’ of shoreline and easy elevation to an excellent sugar sand beach on crystal-clear waters. Enjoy STUNNING Lake Views from the huge custom designed deck with a path leading to a one-of-a-kind double boat house at the water’s edge with a private patio and hot tub above…amazing lake views from here as well. This fabulous property features an open floor plan, soaring cathedral beamed and wood ceilings, gorgeous hardwood floors, two wood burning fireplaces, a nicely appointed kitchen with rich oak cabinetry-a spacious pantry-stainless steel appliance, a 9x15 four season knotty-pine porch, a deluxe main-floor primary bedroom with bath-walk in closet, an upper-level bunkroom “Morrow Lodge” that easily sleeps 14+ with adjoining bath, a walkout lower level with large family room, 2 docks, a triple detached garage with workshop and plenty of storage for all your toys. Truly a rare opportunity to own an unforgettable getaway on one of the area’s best fishing and recreational lakes. Pack your bags…pick up snacks and head to the lake…this property is ready to start making new memories and comes FULLY FURNISHED AND EQUIPPED!
Location not available
Exterior Features
- Construction Single Family Residence
- Siding Brick/Stone, Fiber Cement, Shake Siding
- Exterior Additional Garage, Boat House
- Roof Asphalt
- Garage Yes
- Garage Description Detached, Asphalt, Garage Door Opener, Storage
- Water Submersible - 4 Inch, Drilled, Private, Well
- Sewer Private Sewer, Septic System Compliant - Yes, Tank with Drainage Field
- Lot Dimensions 230 x 412 x 185 x 371
- Lot Description Accessible Shoreline, Many Trees, Underground Utilities
Interior Features
- Appliances Dishwasher, Double Oven, Dryer, Electric Water Heater, Microwave, Range, Refrigerator, Stainless Steel Appliances, Washer, Water Softener Owned
- Heating Baseboard, Forced Air, Geothermal
- Cooling Central Air
- Basement Block, Finished, Full, Storage Space, Walkout
- Fireplaces 1
- Fireplaces Description Brick, Family Room, Living Room, Wood Burning
- Year Built 1982
Financial Information
- Parcel ID 50070555
- Zoning Shoreline
Listing Information
Properties displayed may be listed or sold by various participants in the MLS.


 All information is deemed reliable but not guaranteed accurate. Such Information being provided is for consumers' personal, non-commercial use and may not be used for any purpose other than to identify prospective properties consumers may be interested in purchasing.
All information is deemed reliable but not guaranteed accurate. Such Information being provided is for consumers' personal, non-commercial use and may not be used for any purpose other than to identify prospective properties consumers may be interested in purchasing.