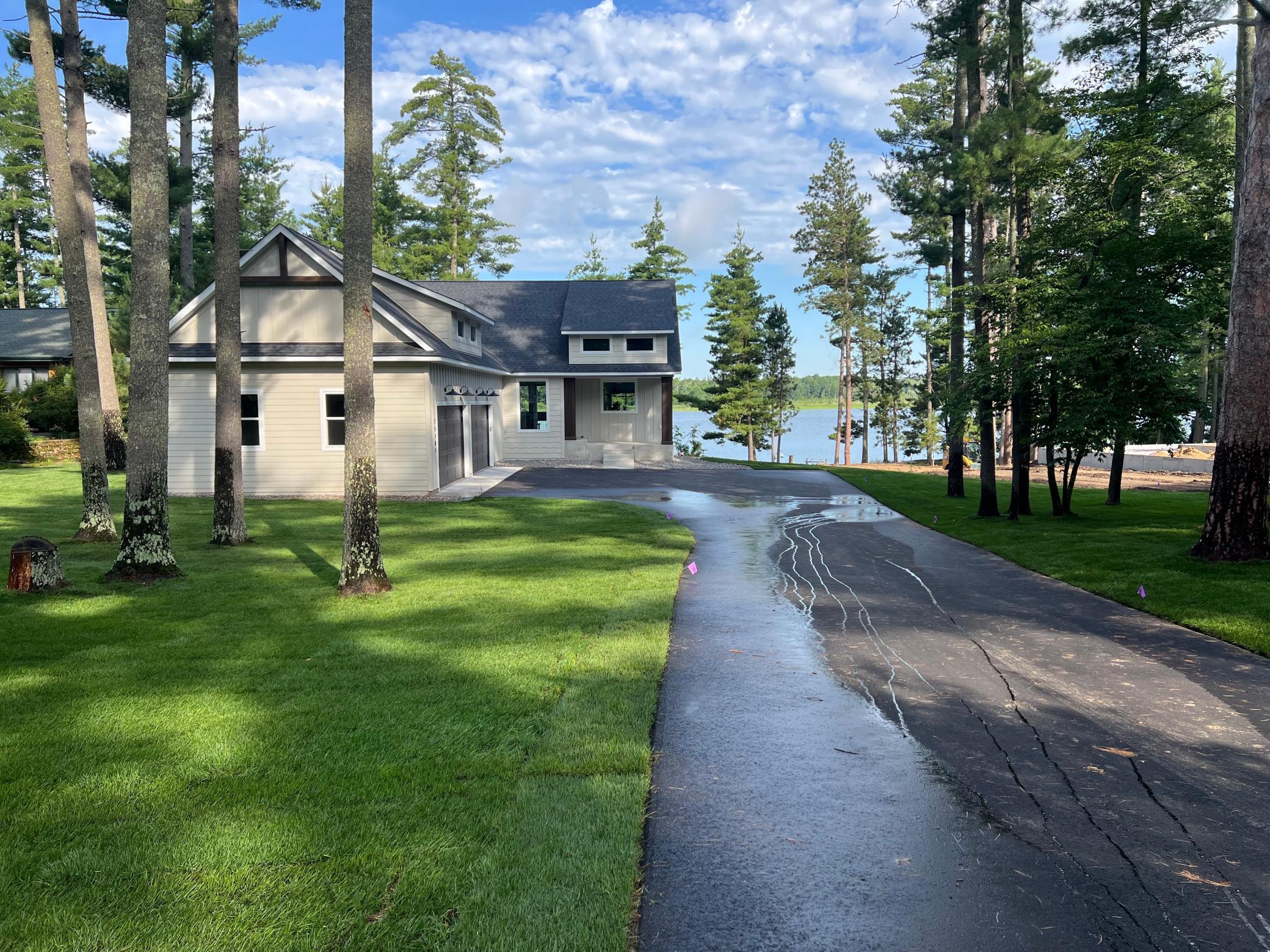25181 pine lane
Nisswa, MN 56468
5 BEDS 2-Full BATHS
0.74 AC LOTResidential - Single Family

Bedrooms 5
Total Baths 3
Full Baths 2
Acreage 0.74
Status Off Market
MLS # 6730527
County Crow Wing
More Info
Category Residential - Single Family
Status Off Market
Acreage 0.74
MLS # 6730527
County Crow Wing
Model not for sale. Welcome to your future lakeside retreat! This beautifully level lot features a sandy beach and stunning sunset views of Clark Lake. As you approach the inviting front porch, you'll enter a spacious foyer with a box vault ceiling adorned with herringbone shiplap. This home boasts luxurious features, including a large kitchen equipped with granite countertops and stainless steel appliances. The master suite includes a lavish en suite bathroom with a walk-in shower and an expansive master closet. The open-concept living room features a box vault ceiling, a shiplap fireplace, and floating shelves. The insulated four-car garage includes a floor drain for added convenience. The walkout basement is perfect for entertaining, featuring an accent wall and a wet bar. With five bedrooms and three bathrooms, along with a 14' x 12' boat house, this home promises to create lasting memories for your family. Imagine waking up to the tranquility of the lake in your piece of paradise, surrounded by towering white pines. The driveway, landscaping, and sprinkler system are all included!
Location not available
Exterior Features
- Construction Single Family Residence
- Siding Engineered Wood
- Roof Age 8 Years or Less, Asphalt
- Garage Yes
- Garage Description Attached Garage, Asphalt, Floor Drain, Garage Door Opener, Insulated Garage
- Water Submersible - 4 Inch, Drilled, Well
- Sewer Private Sewer, Tank with Drainage Field
- Lot Dimensions 159x275x77x280
- Lot Description Sod Included in Price, Many Trees
Interior Features
- Appliances Air-To-Air Exchanger, Cooktop, Dishwasher, Gas Water Heater, Microwave, Refrigerator, Stainless Steel Appliances, Wall Oven
- Heating Forced Air, Fireplace(s)
- Cooling Central Air
- Basement Drain Tiled, Finished, Full, Sump Pump, Walkout
- Fireplaces 1
- Fireplaces Description Electric, Living Room
- Year Built 2025
Neighborhood & Schools
- Subdivision Lakewood Park
Financial Information
- Parcel ID 28120637
- Zoning Shoreline,Residential-Single Family


 All information is deemed reliable but not guaranteed accurate. Such Information being provided is for consumers' personal, non-commercial use and may not be used for any purpose other than to identify prospective properties consumers may be interested in purchasing.
All information is deemed reliable but not guaranteed accurate. Such Information being provided is for consumers' personal, non-commercial use and may not be used for any purpose other than to identify prospective properties consumers may be interested in purchasing.