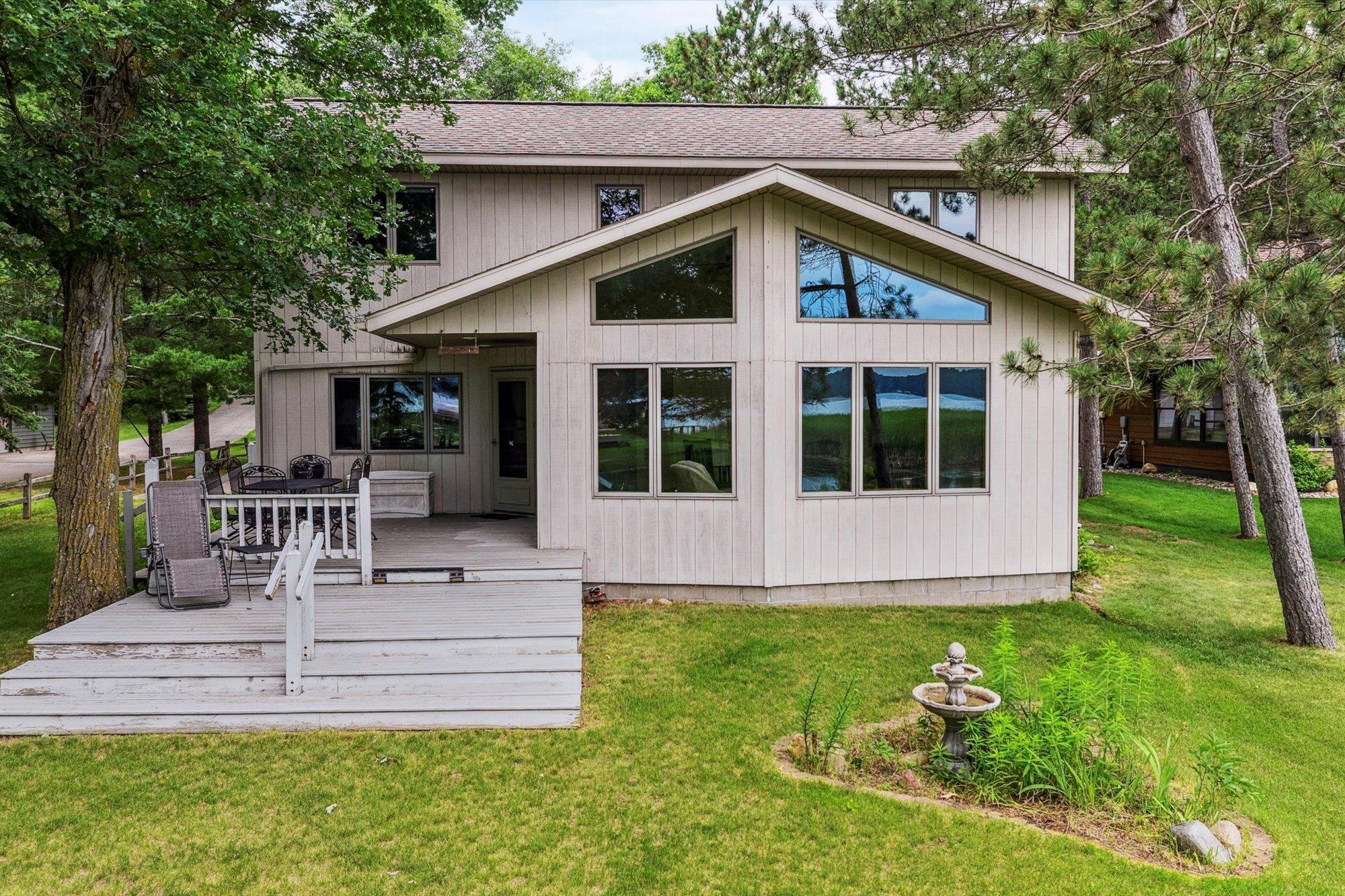11959 northgate lane
Fifty Lakes, MN 56442
4 BEDS 1-Full 1-Half BATHS
0.6 AC LOTResidential - Single Family

Bedrooms 4
Total Baths 3
Full Baths 1
Acreage 0.6
Status Off Market
MLS # 6749157
County Crow Wing
More Info
Category Residential - Single Family
Status Off Market
Acreage 0.6
MLS # 6749157
County Crow Wing
Experience the beauty of the north shore of Trout Lake with this remarkable year-round cabin, featuring four spacious bedrooms and three bathrooms, all situated on 100 feet of level elevation. This prime location offers some of the best sunset views on the Whitefish Chain. The lakeside area is designed for entertaining, complete with a deck perfect for dining and a fire pit by the water for unforgettable gatherings under the stars. There’s also plenty of room for yard games, making this the ideal destination for fun and relaxation. Inside, the cabin impresses with a vaulted ceiling in the lakeside living room, complemented by a fireplace and knotty pine accents. The main floor provides true one-level living, featuring a primary bedroom, an additional bedroom, a half bathroom, and a laundry room. The upper level boasts two more bedrooms and a full bathroom, providing ample space for family and guests. This property includes an attached one-stall garage and a detached two-plus-stall garage for all your storage needs. Get ready to enjoy outstanding days filled with boating, fishing, swimming, and more on the waters of the Whitefish Chain. Located on Northgate Lane, you’re just minutes away from all the amenities of Manhattan Beach, Crosslake, and Fifty Lakes, including top-notch restaurants, golf courses, and shopping. Seize the opportunity to embrace lake life this year at your Trout Lake cabin!
Location not available
Exterior Features
- Construction Single Family Residence
- Siding Wood Siding
- Exterior Workshop, Storage Shed
- Roof Age Over 8 Years, Asphalt, Pitched
- Garage Yes
- Garage Description Attached Garage, Detached, Asphalt, Finished Garage, Garage Door Opener
- Water Submersible - 4 Inch, Drilled, Private, Well
- Sewer Private Sewer, Septic System Compliant - No, Tank with Drainage Field
- Lot Dimensions 100 x 317 x 84 x 344
- Lot Description Accessible Shoreline, Many Trees, Underground Utilities
Interior Features
- Appliances Dishwasher, Dryer, Gas Water Heater, Microwave, Range, Refrigerator, Water Softener Rented
- Heating Forced Air, Fireplace(s)
- Cooling Central Air
- Basement Block, Crawl Space, Unfinished
- Fireplaces 1
- Fireplaces Description Gas, Insert
- Year Built 1997
Neighborhood & Schools
- Subdivision Milnar Beach
Financial Information
- Parcel ID 22310536
- Zoning Shoreline,Residential-Single Family
Listing Information
Properties displayed may be listed or sold by various participants in the MLS.


 All information is deemed reliable but not guaranteed accurate. Such Information being provided is for consumers' personal, non-commercial use and may not be used for any purpose other than to identify prospective properties consumers may be interested in purchasing.
All information is deemed reliable but not guaranteed accurate. Such Information being provided is for consumers' personal, non-commercial use and may not be used for any purpose other than to identify prospective properties consumers may be interested in purchasing.