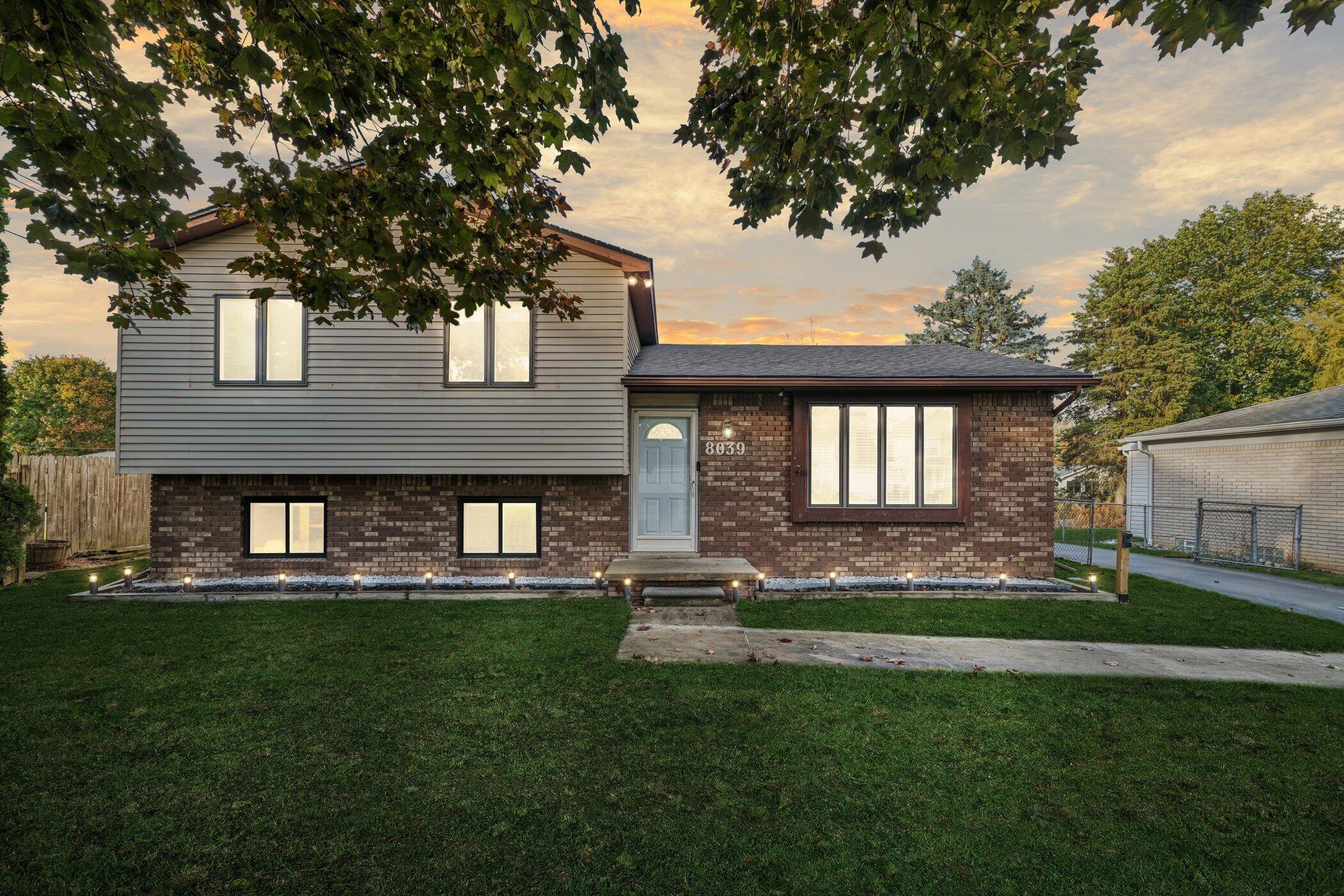8039 cortez drive
Brighton Township, MI 48114
3 BEDS 2-Full BATHS
0.3 AC LOTResidential - Single Family

Bedrooms 3
Total Baths 2
Full Baths 2
Acreage 0.3
Status Off Market
MLS # 81025054484
County Livingston
More Info
Category Residential - Single Family
Status Off Market
Acreage 0.3
MLS # 81025054484
County Livingston
Wake up to serene lakeside living and enjoy deeded access to Woodland Lake with docking privileges! This sun-filled tri-level home features 3 bedrooms, 2 bathrooms, and open living spaces designed for family life and entertaining. Cozy up by the gas fireplace in the spacious living room, or host friends in the bright kitchen and dining areas.Step outside to a fully fenced backyard, perfect for pets, play, or summer gatherings and savor the peaceful, private setting. Recent updates include a new roof, AC, and water heater, making this home truly move-in ready.Located just minutes from Brighton's shopping, dining, and expressways, this home blends comfort, convenience, and lifestyle in one exceptional package. Homes with lake access and no HOA are rare--schedule your showing today and see why this property won't last long!
Location not available
Exterior Features
- Construction Single Family
- Siding AluminumSiding, Brick
- Roof Shingle
- Garage Yes
Interior Features
- Appliances Dishwasher, Dryer, Microwave, Refrigerator, Range, Washer
- Heating ForcedAir, NaturalGas
- Cooling CeilingFans, CentralAir
- Fireplaces Description FamilyRoom, GasLog
- Year Built 1976
Neighborhood & Schools
- High School Howell
Financial Information
- Parcel ID 1218305025
Listing Information
Properties displayed may be listed or sold by various participants in the MLS.


 All information is deemed reliable but not guaranteed accurate. Such Information being provided is for consumers' personal, non-commercial use and may not be used for any purpose other than to identify prospective properties consumers may be interested in purchasing.
All information is deemed reliable but not guaranteed accurate. Such Information being provided is for consumers' personal, non-commercial use and may not be used for any purpose other than to identify prospective properties consumers may be interested in purchasing.