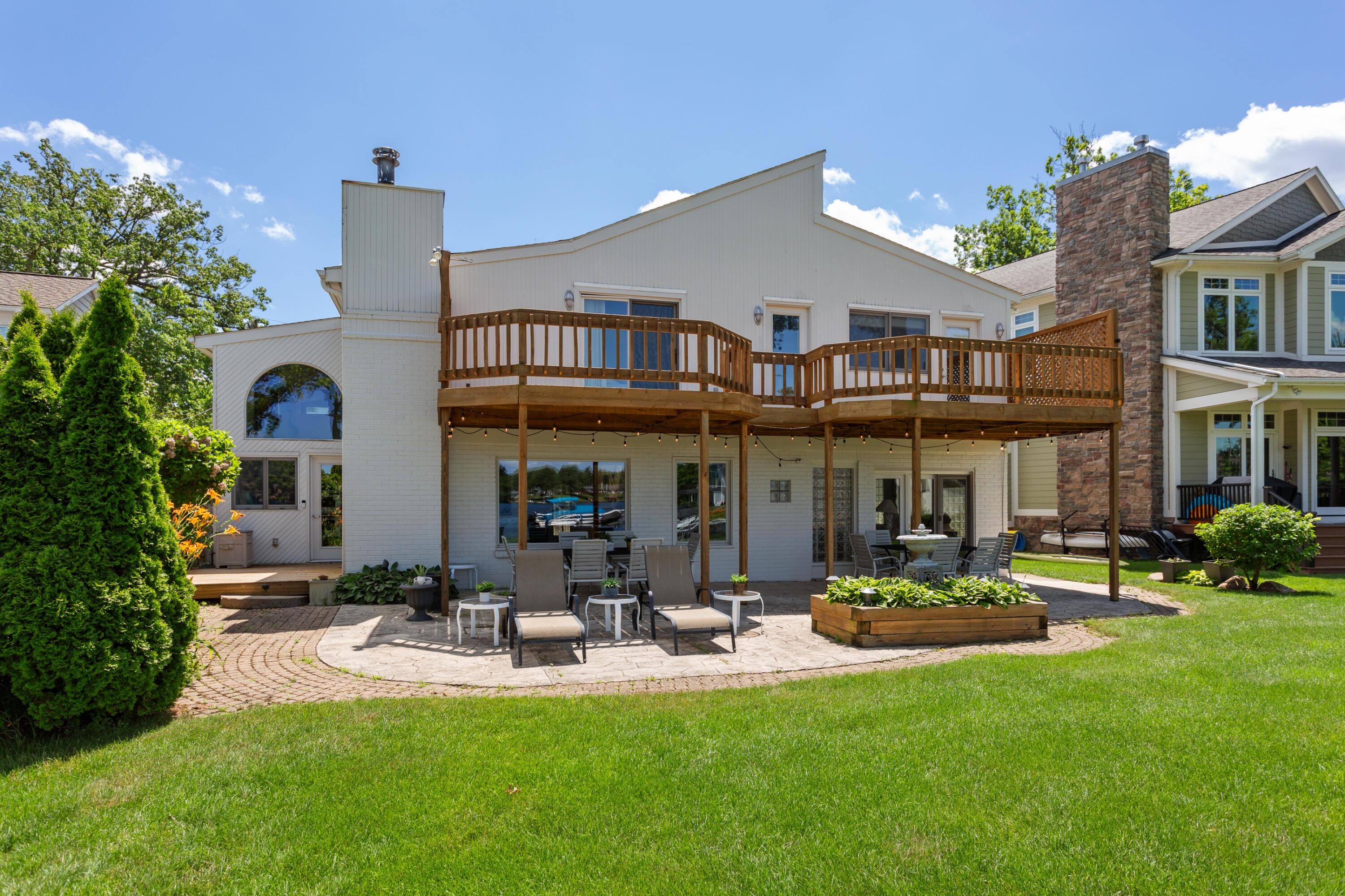2323 solano drive
Wolverine Lake Village, MI 48390
4 BEDS 3-Full 1-Half BATHS
0.41 AC LOTResidential - Single Family

Bedrooms 4
Total Baths 4
Full Baths 3
Acreage 0.42
Status Off Market
MLS # 81025033289
County Oakland
More Info
Category Residential - Single Family
Status Off Market
Acreage 0.42
MLS # 81025033289
County Oakland
Rare opportunity on Wolverine Lake! Beautiful 82' lakefront property offering 4,140 SF, 4 bedrooms and 3.1 baths, 3-car garage. Enjoy panoramic sunset views, expansive deck and dock, and a true chef's kitchen featuring SubZero and Thermodor appliances. Two generous living spaces provide effortless entertaining, while the large primary suite and abundant storage offer comfort and convenience. Luxurious front yard to the shoreline makes lake life easy and enjoyable. Seller has priced this home at $929,000 to attract action-oriented buyers - an exceptional value for size, quality and location. Immediate occupancy available. Fast closing.Well and septic installed by Fettig. Hydrotech Boiler (approx 30 yo- with ave life of 60) and AC serviced by HvacPros. 3 zone thermostat for comfort. Underground sprinklers run with lake water. Household water provided by private well, and softened by owned filtration sysyem in the closet in the family room. Add'nl filtered water faucet in the kitchen at the sink and in the subZero, and Sanyo fridges. Landscape lighting is on a timer system. Crawl space access is in white louvered closet across from 2 fridge and laundry. Second stackable w/d in the primary suite with a pressing board and a suana. 3.5 car heated garage for hobbies, vehicles and toys. Two major professional renovations done since home was constructed- second floor and tower steps added and kitchen space added afterward with exterior access and "grill deck". Family room was originally a one car garage. In tandem with one of the renovations- 3.5 car garage was added.
Location not available
Exterior Features
- Style Colonial, Contemporary
- Construction Single Family
- Siding Brick, WoodSiding
- Garage Yes
Interior Features
- Appliances BuiltInGasOven, Dishwasher, Disposal, DoubleOven, Dryer, Microwave, Refrigerator, Range, TrashCompactor, Washer, WaterSoftenerOwned
- Heating Baseboard, HotWater, NaturalGas, Radiant, Wood
- Cooling CeilingFans, CentralAir
- Fireplaces Description LivingRoom, WoodBurning
- Year Built 1951
Neighborhood & Schools
- High School WalledLake
Financial Information
- Parcel ID 1722451012


 All information is deemed reliable but not guaranteed accurate. Such Information being provided is for consumers' personal, non-commercial use and may not be used for any purpose other than to identify prospective properties consumers may be interested in purchasing.
All information is deemed reliable but not guaranteed accurate. Such Information being provided is for consumers' personal, non-commercial use and may not be used for any purpose other than to identify prospective properties consumers may be interested in purchasing.