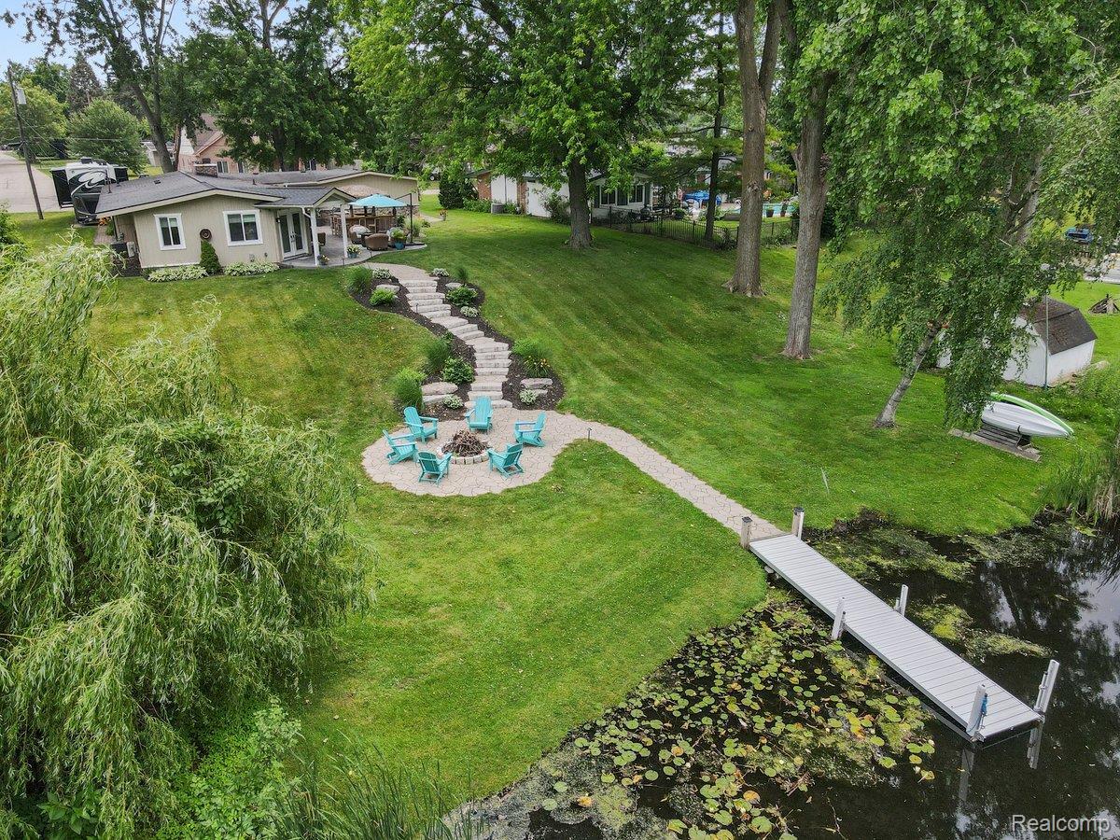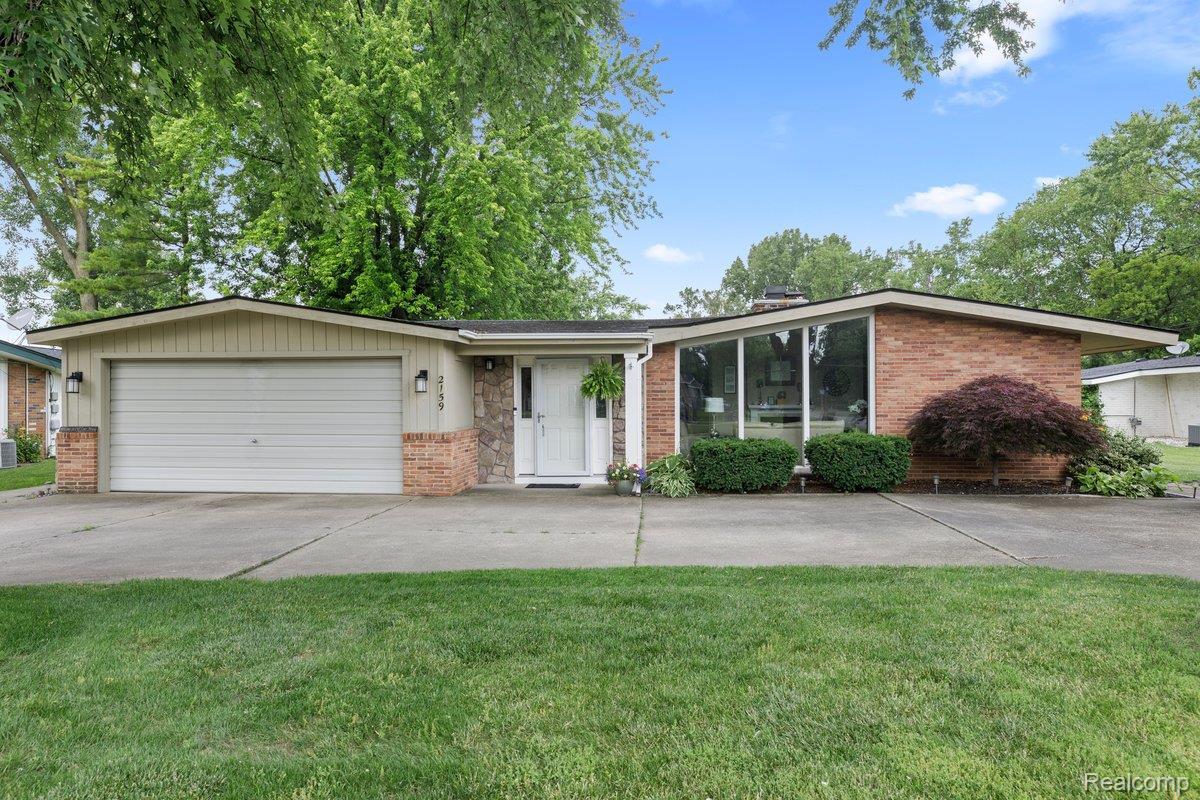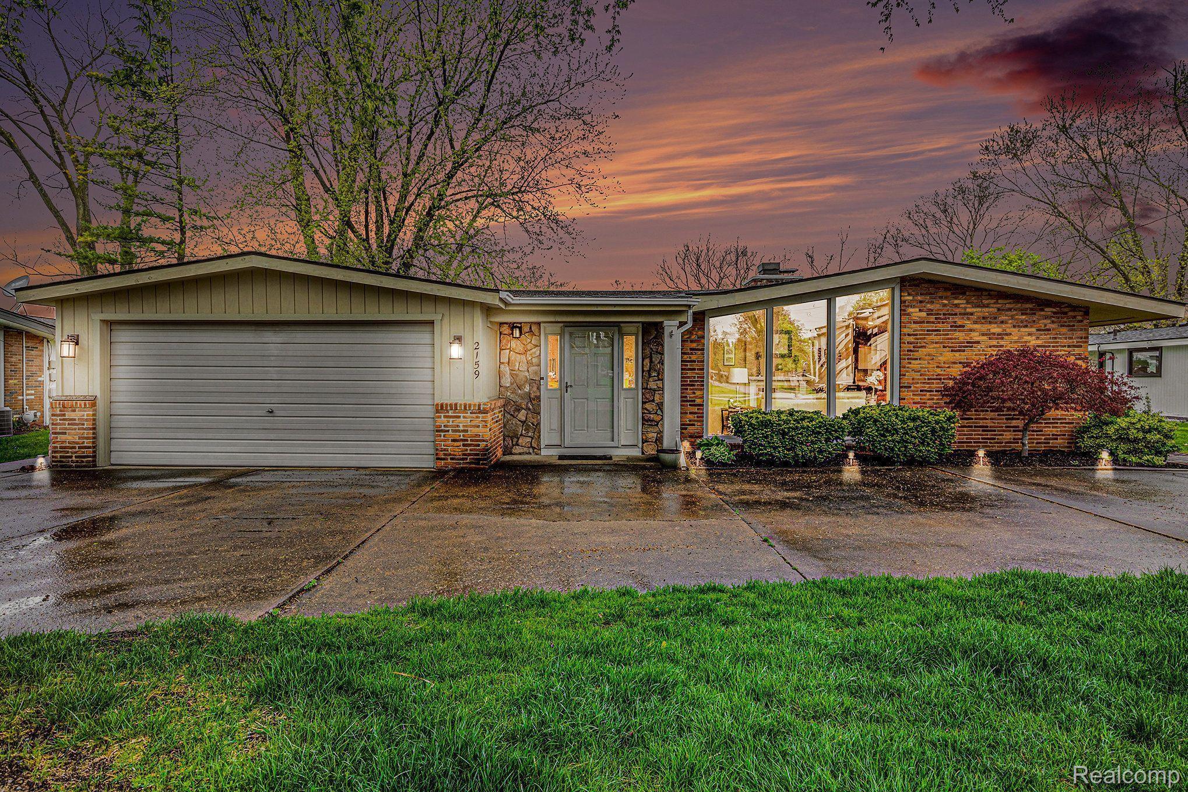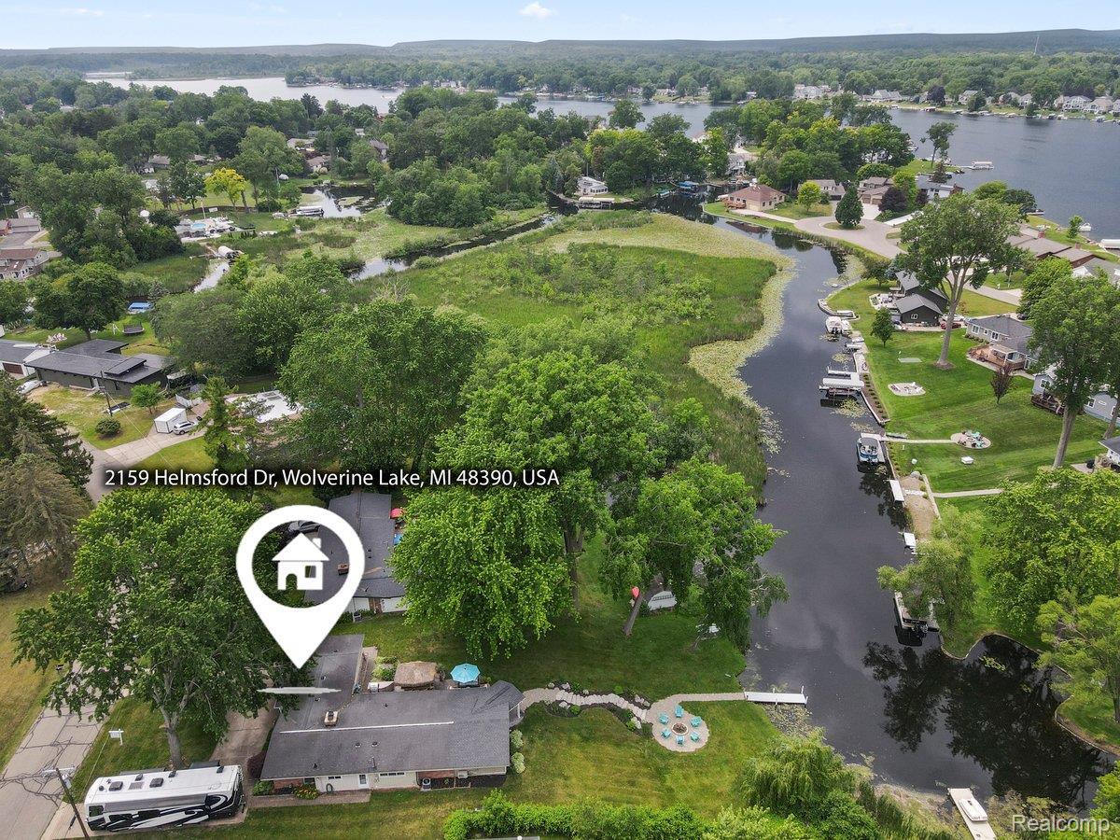Lake Homes Realty
1-866-525-3466WaterfrontNew Listing
2159 helmsford drive
Wolverine Lake Village, MI 48390
$599,900
3 BEDS 1.5 BATHS
1,780 SQFT0.41 AC LOTResidential - Single Family
WaterfrontNew Listing




Bedrooms 3
Total Baths 2
Full Baths 1
Square Feet 1780
Acreage 0.42
Status Active
MLS # 20251028261
County Oakland
More Info
Category Residential - Single Family
Status Active
Square Feet 1780
Acreage 0.42
MLS # 20251028261
County Oakland
Motivated sellers that are ready to hit the road for their new adventure! Welcome to this beautiful Wolverine Lake ranch. This home is on one of the fingered canals of Wolverine Lake which give you the best of both worlds of lake living. From the quite serene sounds of nature while relaxing on your amazing Caribbean resort style patio and backyard. With a short boat ride to ski, tube or just boat. This home is well-loved and well-cared for. When you are in the backyard you will think you have just arrived at a resort, from the Bambo Tiki bar to the wicker outside furniture which will be staying with the home! You are able to listen to steel drum sounds while watching the Tigers on the outside TV, you will be in heaven. Stroll down the beautifully landscaped stairway down to either the paved fire pit or your boat dock. Entertaining friends and family will be the norm, and they won't want to leave but when they do you can relax and watch the sunset through the trees and think how happy life is. This 3-bedroom ranch offers a large living room along with a family room with a see-through fireplace between both. The updated kitchen has lots of room for hosting get-togethers and parties with built in booth-seating with storage. The main bathroom is newly remodeled, and you will think you just entered a spa from the therapeutic tub to the European glass shower along with double sinks. High-end plumbing fixtures highlight the bathroom with plenty of storage. The primary bedroom is a very spacious spot to retreat to and get away from a long day. You will enjoy natural light throughout that will showcase the most beautiful sunsets. French doors look out to the serene winding canal. Step foot into a large custom walk-in closet that has lots of storage. It has an attached 2 car garage along with a circle driveway for plenty of parking for friends and family. The pictures you see are just a beginning to what you will see once you step food on this outstanding property.
Location not available
Exterior Features
- Style Ranch
- Construction Single Family
- Siding Brick, Stone, WoodSiding
- Roof Asphalt
- Garage Yes
Interior Features
- Appliances Dishwasher, Disposal, Dryer, FreeStandingElectricOven, FreeStandingRefrigerator, Microwave, StainlessSteelAppliances, Washer
- Heating ForcedAir, NaturalGas
- Cooling CeilingFans, CentralAir
- Fireplaces Description LivingRoom
- Living Area 1,780 SQFT
- Year Built 1960
Neighborhood & Schools
- High School WalledLake
Financial Information
- Parcel ID 1727226024
Additional Services
Internet Service Providers
Listing Information
Listing Provided Courtesy of Premiere Realty Group LLC
Listing data is current as of 08/20/2025.


 All information is deemed reliable but not guaranteed accurate. Such Information being provided is for consumers' personal, non-commercial use and may not be used for any purpose other than to identify prospective properties consumers may be interested in purchasing.
All information is deemed reliable but not guaranteed accurate. Such Information being provided is for consumers' personal, non-commercial use and may not be used for any purpose other than to identify prospective properties consumers may be interested in purchasing.