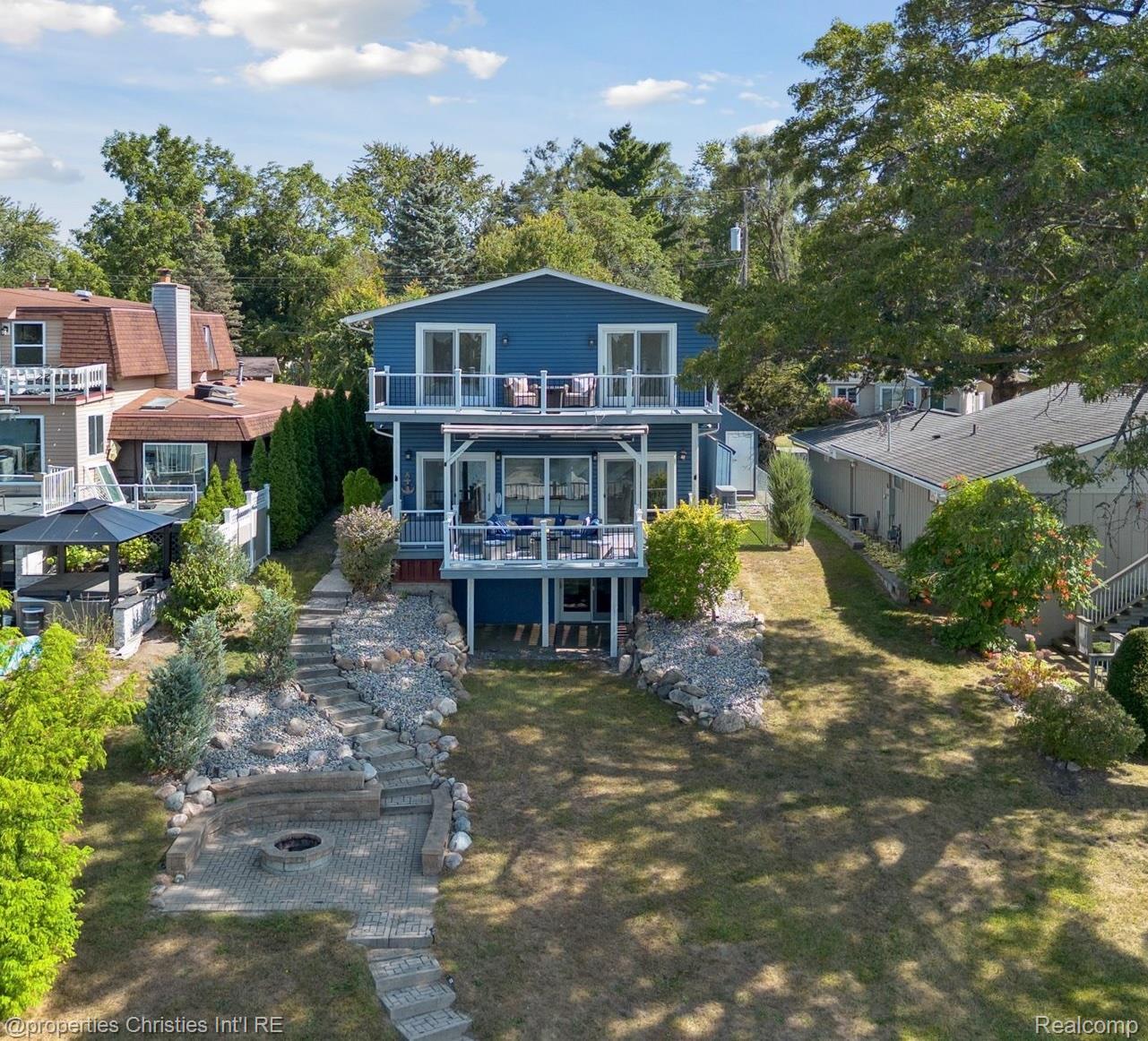1747 shankin drive
Wolverine Lake Village, MI 48390
4 BEDS 3-Full 1-Half BATHS
0.2 AC LOTResidential - Single Family

Bedrooms 4
Total Baths 4
Full Baths 3
Acreage 0.2
Status Off Market
MLS # 20251035118
County Oakland
More Info
Category Residential - Single Family
Status Off Market
Acreage 0.2
MLS # 20251035118
County Oakland
Experience modern luxury and year-round lakefront living on all-sports Wolverine Lake. With 55 feet of frontage and stunning water views from nearly every room, this 4-bedroom, 3.5-bath home was fully remodeled in 2022 and designed for both comfort and style. The layout offers a spacious in-law or guest suite with its own private staircase and bath—perfect for extended stays. The massive primary suite faces the water and opens to a private deck where mornings begin with coffee and endless lake views. Outdoor living is unmatched with a waterside covered deck, brick fire pit, and a two-tier Trex decking system that makes entertaining effortless. Two private docks provide direct access to boating, swimming, and all that lake life has to offer. Inside, thoughtful upgrades include an updated kitchen with granite countertops, refinished hardwood floors, remodeled baths, Nest thermostat, whole-house generator, water softener, reverse osmosis system, and a premium 8-camera security system. Every detail has been carefully chosen to blend peace of mind with everyday luxury.
Whether you’re searching for a primary residence or the perfect vacation retreat, this home makes every day feel like a getaway on the water.
Location not available
Exterior Features
- Style Colonial
- Construction Single Family
- Siding Stone, WoodSiding
- Roof Asphalt
- Garage Yes
Interior Features
- Appliances Dishwasher, Disposal, Dryer, ExhaustFan, FreeStandingElectricRange, FreeStandingRefrigerator, Humidifier, IceMaker, Microwave, StainlessSteelAppliances, Washer, WaterPurifierOwned, WaterSoftenerOwned
- Heating ForcedAir, NaturalGas
- Cooling AtticFan, CentralAir
- Year Built 1945
Neighborhood & Schools
- High School WalledLake
Financial Information
- Parcel ID 1727276013
Listing Information
Properties displayed may be listed or sold by various participants in the MLS.


 All information is deemed reliable but not guaranteed accurate. Such Information being provided is for consumers' personal, non-commercial use and may not be used for any purpose other than to identify prospective properties consumers may be interested in purchasing.
All information is deemed reliable but not guaranteed accurate. Such Information being provided is for consumers' personal, non-commercial use and may not be used for any purpose other than to identify prospective properties consumers may be interested in purchasing.