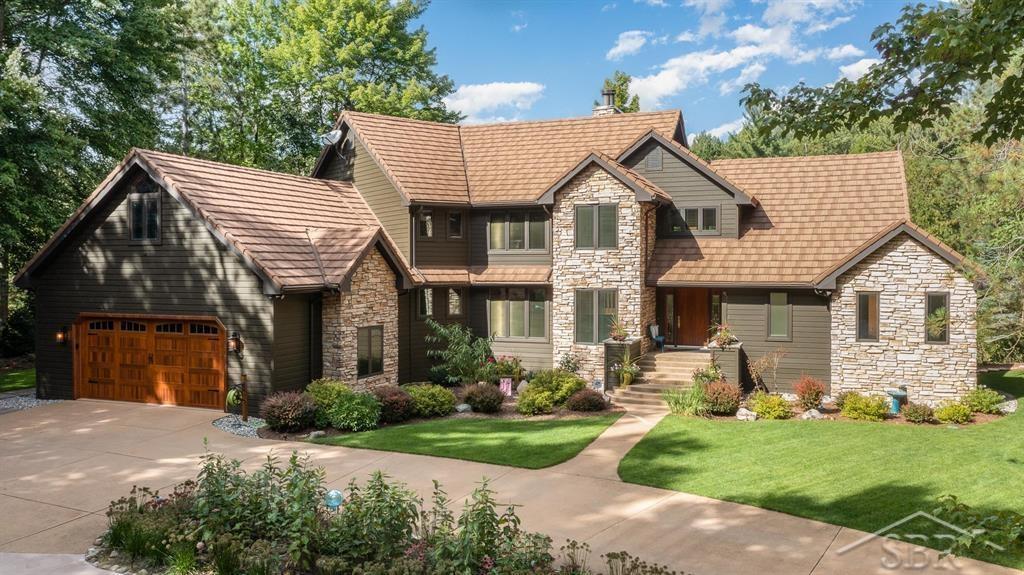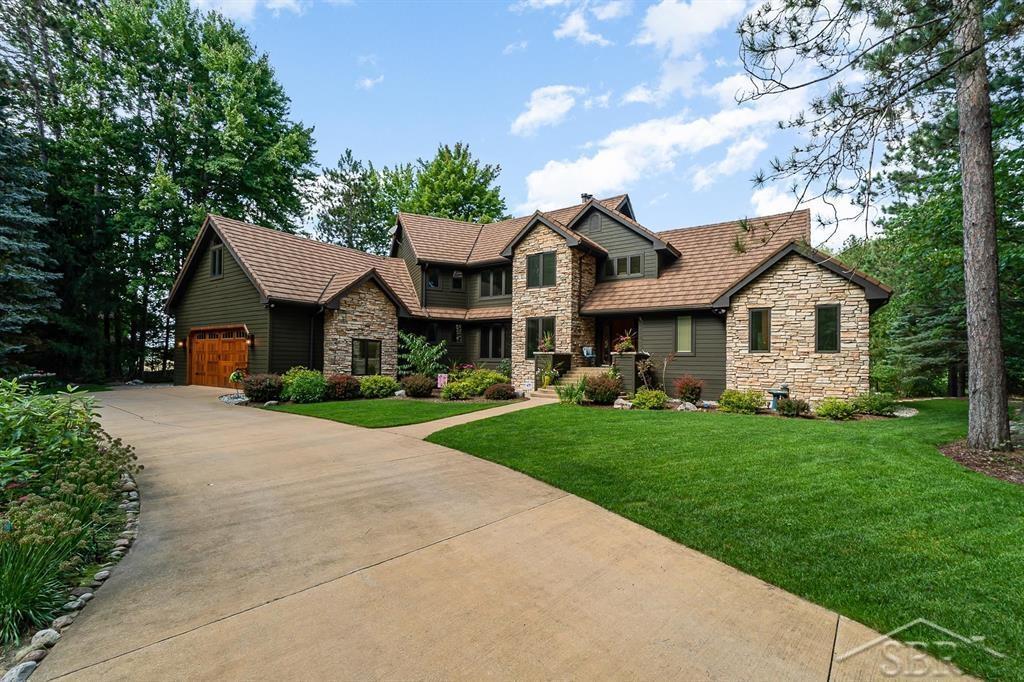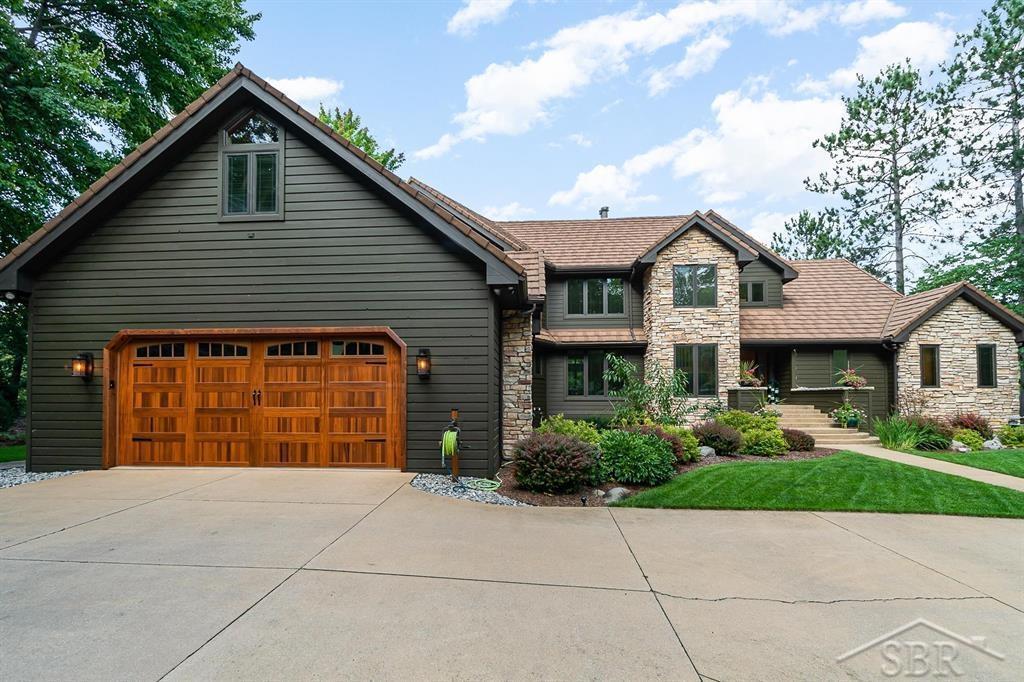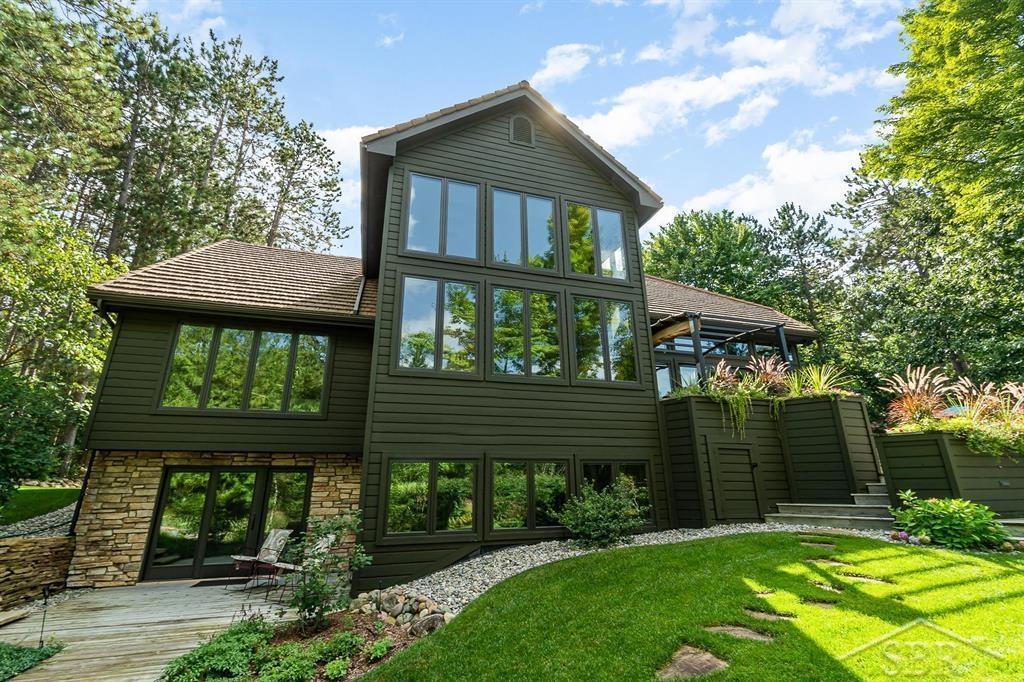Lake Homes Realty
1-866-525-3466Waterfront
725 e edenville lake drive
Hope, MI 48628
$1,225,000
4 BEDS 4 BATHS
6,908 SQFT4.69 AC LOTResidential - Single Family
Waterfront




Bedrooms 4
Total Baths 4
Full Baths 3
Square Feet 6908
Acreage 4.7
Status Active
MLS # 50184449
County Midland
More Info
Category Residential - Single Family
Status Active
Square Feet 6908
Acreage 4.7
MLS # 50184449
County Midland
ENCHANTING ON EDENVILLE LAKE RD! Tucked back on an enchanting piece of property on All Sports Wixom Lake you will find this magnificent 4,020 sqft home that features 4 bedrooms, 3 full bathrooms and 2 half bathroom. The lower level boasts another 2,888 sqft of finished space as well. Nothing but the best in flooring, appliances, windows, doors and even an ADA elevator that accesses all floors. First floor primary suite and first floor laundry make living here comfortable and convenient. The lower level is an entertainers dream with many spaces to choose from including bar area, movie room, billiards room and game-room. The additional detached garage takes care of extra vehicles, toys and outdoor gear. The home is equipped with a 45k on demand generator and city water and whole house automation system that controls the lighting and sound. The sunsets here are incredible and a must see...Call today for your private showing!!
Location not available
Exterior Features
- Style Contemporary
- Construction Single Family
- Siding Cedar, Stone
- Exterior Lawn Sprinkler
- Garage Yes
- Garage Description 2.5
- Water Public
- Sewer Septic Tank
- Lot Dimensions 244 x 830
- Lot Description Dead End, Rural, Wooded
Interior Features
- Appliances Bar Fridge, Dishwasher, Dryer, Humidifier, Microwave, Range/Oven, Refrigerator, Washer, Propane Hot Water, Tankless Water Heater
- Heating Propane, Forced Air, Zoned, Humidity Control
- Cooling Central Air
- Basement Daylight, Finished, Full, Walk-Out Access, Interior Entry, Wood
- Fireplaces 1
- Fireplaces Description Basement, Dining Room, Family Room, Great Room, Master Bedroom
- Living Area 6,908 SQFT
- Year Built 1998
- Stories 1
Neighborhood & Schools
- School Disrict Meridian Public Schools
- Elementary School Meridian Public Schools
- Middle School Meridian Public Schools
- High School Meridian Public Schools
Financial Information
- Zoning Residential
Additional Services
Internet Service Providers
Listing Information
Listing Provided Courtesy of Modern Realty
Listing Agent Matt Smith
The data for this listing came from the Clare-Gladwin Board of Realtors, MI.
Listing data is current as of 10/19/2025.


 All information is deemed reliable but not guaranteed accurate. Such Information being provided is for consumers' personal, non-commercial use and may not be used for any purpose other than to identify prospective properties consumers may be interested in purchasing.
All information is deemed reliable but not guaranteed accurate. Such Information being provided is for consumers' personal, non-commercial use and may not be used for any purpose other than to identify prospective properties consumers may be interested in purchasing.