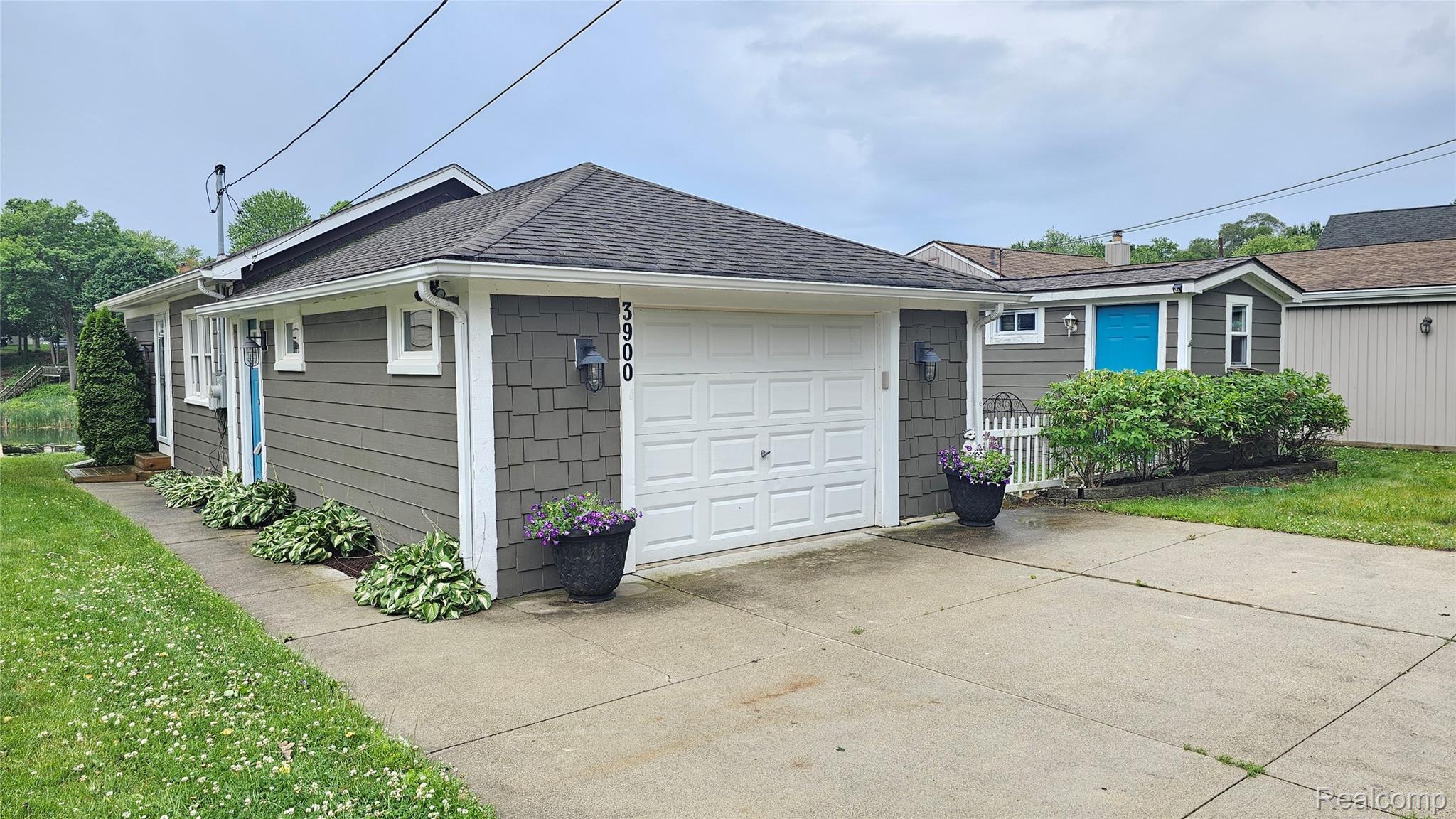3900 hillcrest
Highland Charter Township, MI 48356
3 BEDS 2-Full BATHS
0.2 AC LOTResidential - Single Family

Bedrooms 3
Total Baths 2
Full Baths 2
Acreage 0.21
Status Off Market
MLS # 20251008951
County Oakland
More Info
Category Residential - Single Family
Status Off Market
Acreage 0.21
MLS # 20251008951
County Oakland
Waterfront Ranch on coveted White Lake! Welcome to this 2100 square feet ranch (when you include the finished walkout basement), with 3-bedrooms, 2-baths nestled in the desirable Seven Harbors subdivision. Have your morning coffee or dinner on your covered wrap around deck that offers breathtaking views of a 540-acre all-sports lake, this turn-key gem is designed for entertaining and relaxation alike. Step inside to discover an open-concept main floor where vaulted ceilings soar over a beautifully updated kitchen, dining room and living room. The walk-out lower level expands your living space with a large family room, cozy bar, versatile 4th bedroom or den, and a full bath. Walk through patio doors to your covered patio and then just a few steps to your boats. Additional highlights include an oversize 1-car attached garage (17 feet wide), generous cement driveway to accommodate all your guests, and high-end finishes throughout. Whether you're cruising the lake on your boat, kayaking, or simply enjoying sunsets, this home delivers an unbeatable lakeside lifestyle. Don’t miss your chance—this beautifully updated, lakefront haven is ready for you to move in and start living the dream. The Addition and bathroom were completed in 2020. Fenced courtyard with shed for your pets and all your yard equipment. White lake offers an annual fireworks show, great fishing and the White Lake Inn, where you can take an evening cruise for dinner, a drink and/or live music.
Location not available
Exterior Features
- Style Ranch
- Construction Single Family
- Siding Concrete
- Roof Asphalt
- Garage Yes
Interior Features
- Appliances BarFridge, Dishwasher, Disposal, Dryer, FreeStandingElectricOven, FreeStandingRefrigerator, Microwave, StainlessSteelAppliances, Washer, WineRefrigerator, WaterSoftenerOwned
- Heating ForcedAir, NaturalGas
- Cooling CentralAir, ChillerCoolingSystem
- Year Built 1947
Neighborhood & Schools
- High School HuronValley
Financial Information
- Parcel ID 1112428010


 All information is deemed reliable but not guaranteed accurate. Such Information being provided is for consumers' personal, non-commercial use and may not be used for any purpose other than to identify prospective properties consumers may be interested in purchasing.
All information is deemed reliable but not guaranteed accurate. Such Information being provided is for consumers' personal, non-commercial use and may not be used for any purpose other than to identify prospective properties consumers may be interested in purchasing.