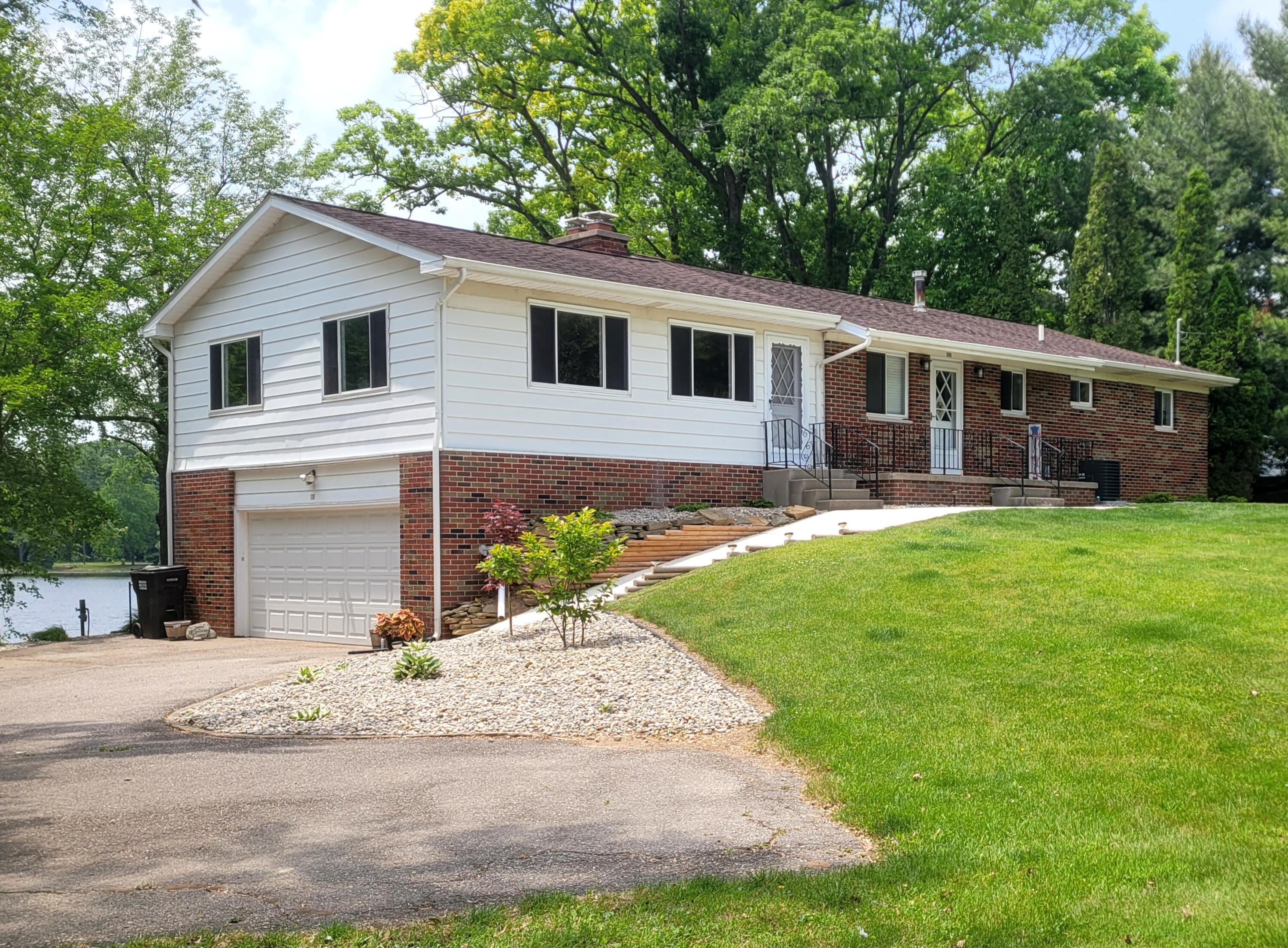306 e ridge drive
Cambridge Township, MI 49230
3 BEDS 2-Full BATHS
0.66 AC LOTResidential - Single Family

Bedrooms 3
Total Baths 2
Full Baths 2
Acreage 0.66
Status Off Market
MLS # 55025026040
County Lenawee
More Info
Category Residential - Single Family
Status Off Market
Acreage 0.66
MLS # 55025026040
County Lenawee
REMEMBER THE MOVIE ''ON GOLDEN POND'' WELL HERE IT IS!! PEACEFUL LAKE RETREAT WITH 130 FT OF LAKEFRONT ON WHITE LAKE! Don't miss this rare opportunity to own a slice of paradise on a serene non-motor lake perfect for swimming, kayaking, and peaceful lakeside living. Nestled in a secluded setting, on a double lot, this property boasts a sandy beachfront with stunning, panoramic views--your own private oasis just minutes from Brooklyn, MI, and all its attractions, including the Michigan International Speedway. This charming 3-bedroom, 2-bath home has been beautifully updated throughout. The completely renovated kitchen features sleek new stainless-steel appliances, modern cabinetry, and stylish finishes. Bathrooms have been refreshed,and the walkout basement offers additional space for entertaining relaxing with easy access to the water.
Enjoy lake views from the comfort of your screened porch, or in the three seasons room on the main level. The 2-car garage offers additional storage and convenience. Major system upgrades include a new furnace and air conditioning, new well, new septic system, and updated electrical providing peace of mind for years to come. Whether you're looking for a year-round residence or a weekend getaway, this lakefront gem is the perfect blend of comfort, style, and natural beauty. This home offers an Assumable VA Mortgage. Call for more information today!!
Location not available
Exterior Features
- Style Ranch
- Construction Single Family
- Siding AluminumSiding, Brick
- Roof Composition
- Garage Yes
Interior Features
- Appliances Dishwasher, Disposal, Dryer, Microwave, Refrigerator, Range, Washer, WaterSoftenerOwned
- Heating ForcedAir, NaturalGas, WallFurnace
- Cooling CeilingFans, CentralAir
- Fireplaces Description FamilyRoom, GasLog, LivingRoom, WoodBurning
- Year Built 1975
Neighborhood & Schools
- High School Columbia
Financial Information
- Parcel ID CA0600001000
Listing Information
Properties displayed may be listed or sold by various participants in the MLS.


 All information is deemed reliable but not guaranteed accurate. Such Information being provided is for consumers' personal, non-commercial use and may not be used for any purpose other than to identify prospective properties consumers may be interested in purchasing.
All information is deemed reliable but not guaranteed accurate. Such Information being provided is for consumers' personal, non-commercial use and may not be used for any purpose other than to identify prospective properties consumers may be interested in purchasing.