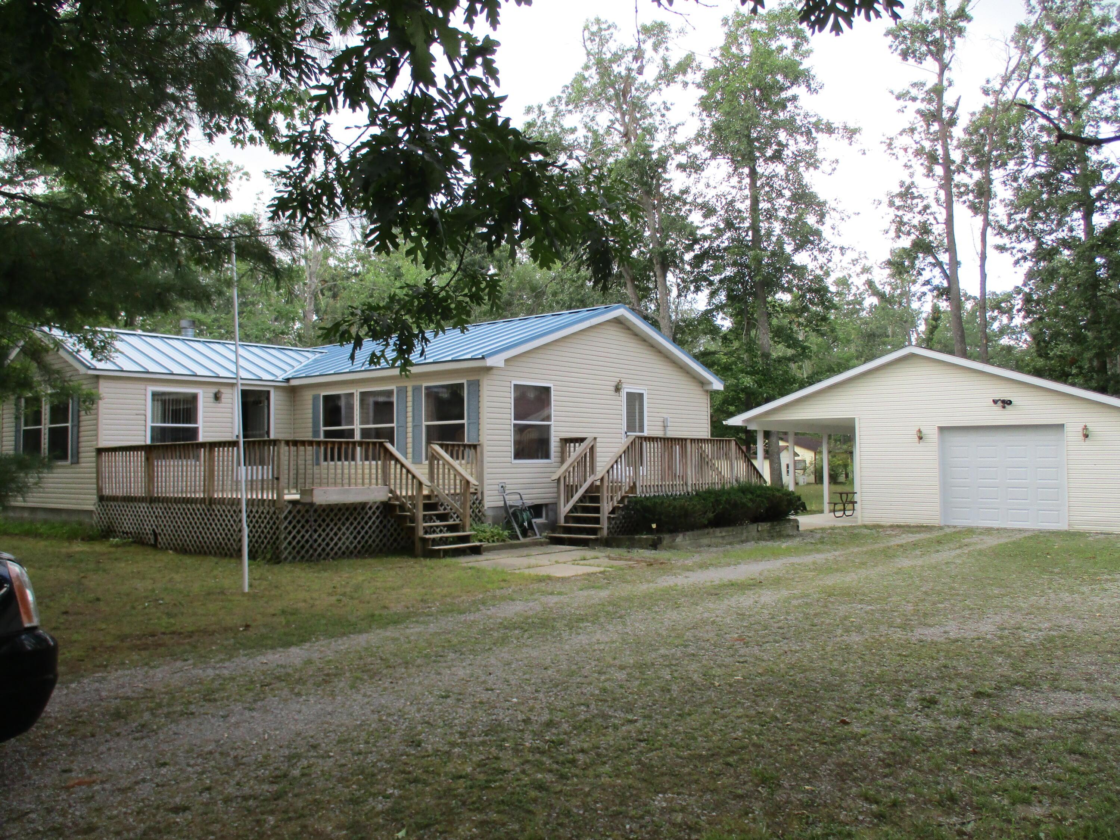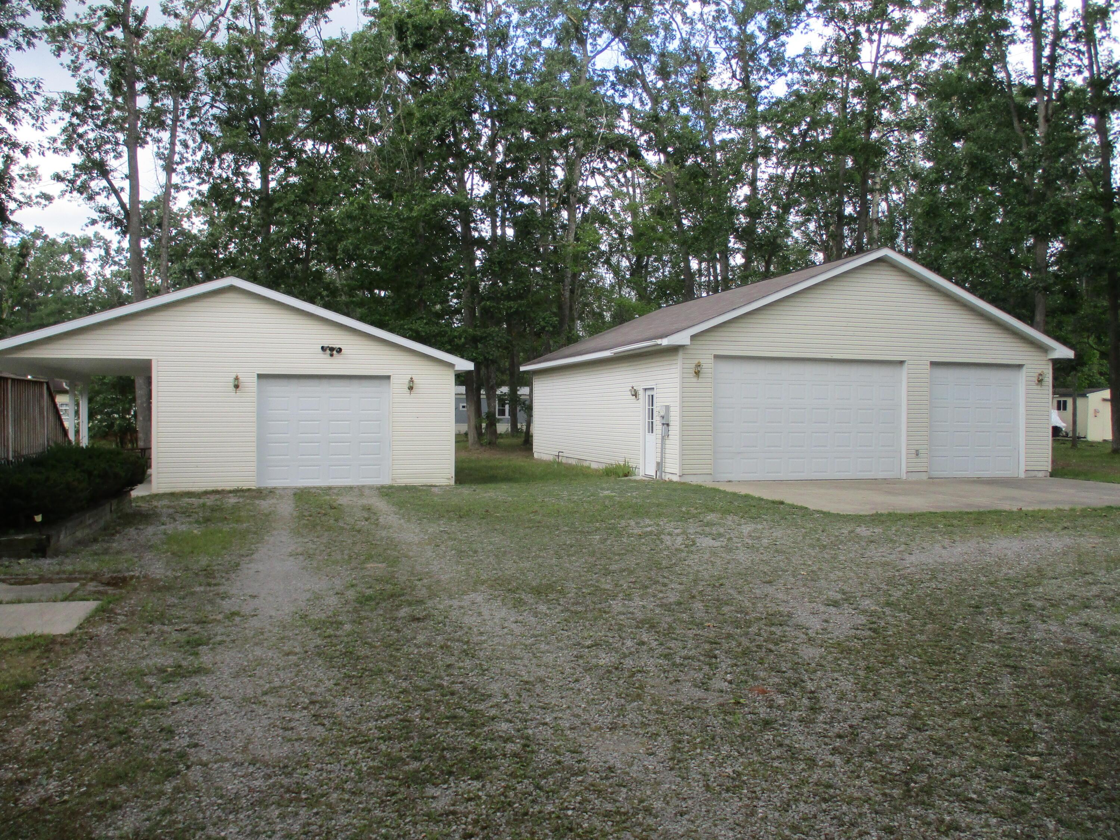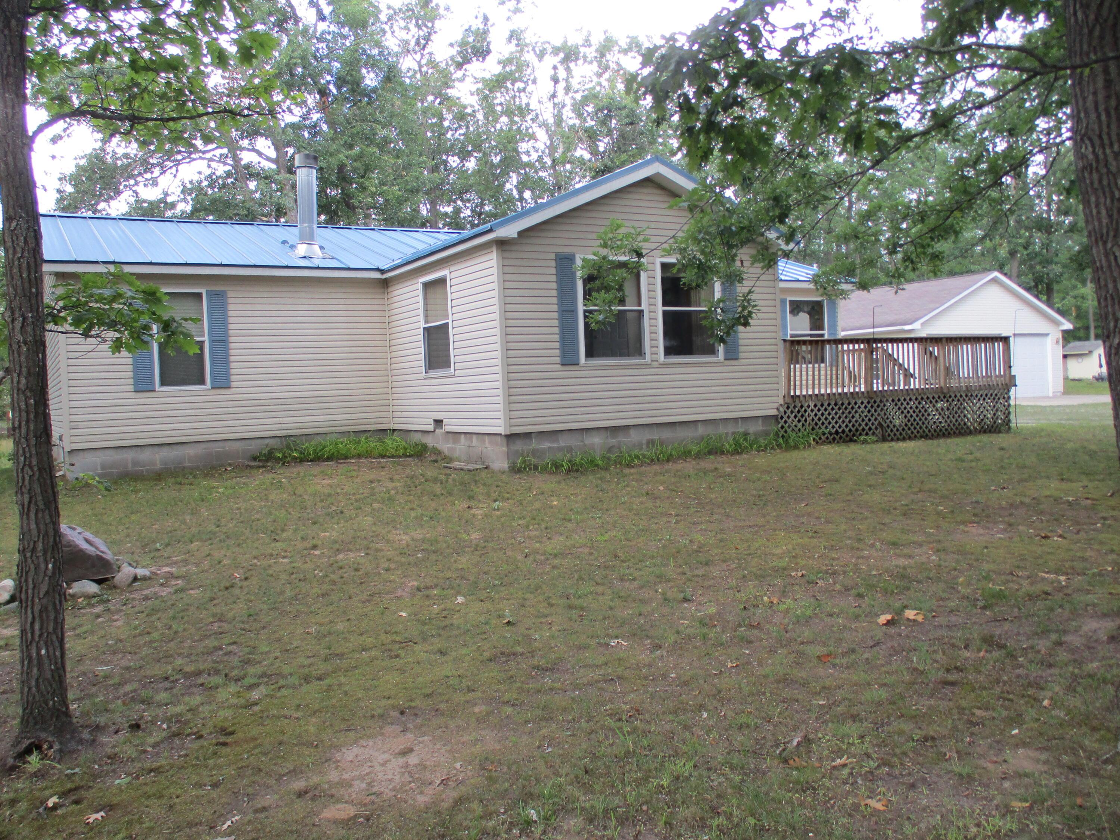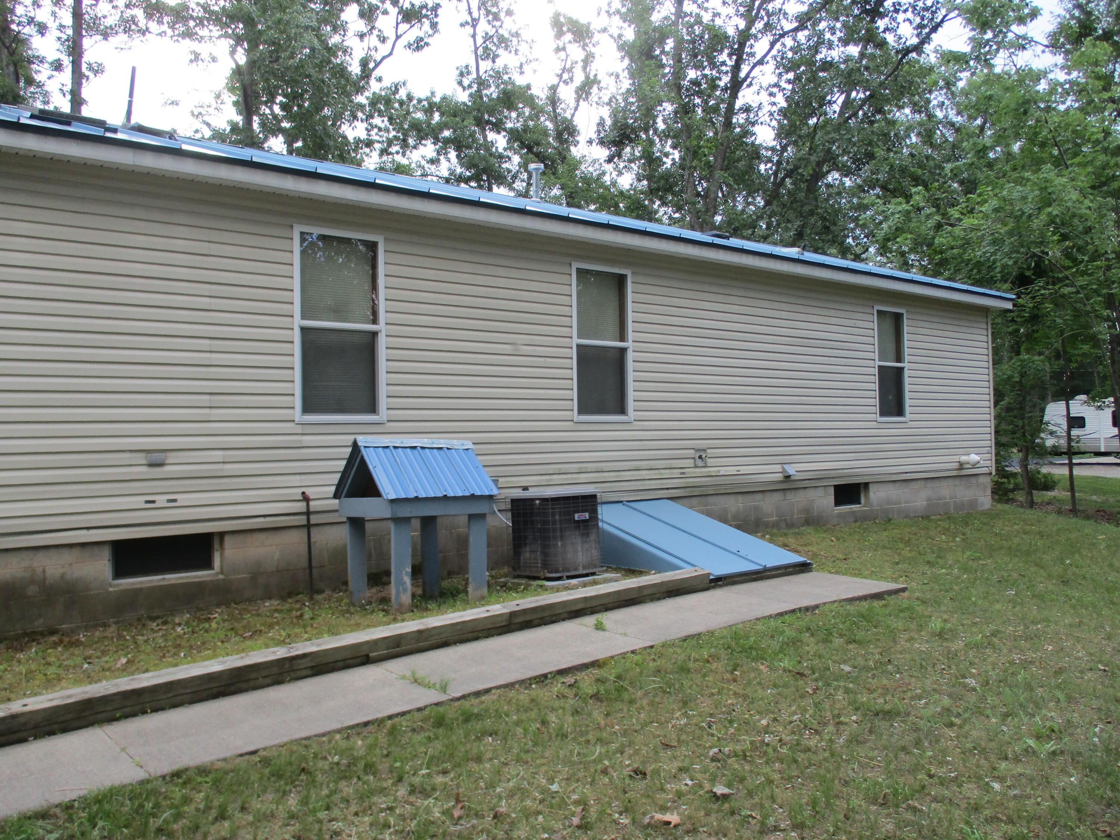Lake Homes Realty
1-866-525-34663290 skyline road
Lewiston, MI 49756
$254,900
3 BEDS 2.5 BATHS
2,980 SQFTResidential - Single Family




Bedrooms 3
Total Baths 3
Full Baths 2
Square Feet 2980
Status Active
MLS # 201836687
County Montmorency
More Info
Category Residential - Single Family
Status Active
Square Feet 2980
MLS # 201836687
County Montmorency
Looking for that perfect up north escape? This could be the home for you. 3 Bedroom 3 bath home has 2980 square feet and lots of extras. Eat in kitchen has a large island and tons of storage. Cozy up to the gas fireplace in the spacious Living Room. Master suite has a soaker tub, separate shower and a walk-in closet The other 2 bedrooms both have walk-in closets. Full walk-out basement is insulated and drywalled it has a craft room, family room area, and a possible 4th bedroom. Home has a metal roof, generator, newer furnace, and central air. 20x30 garage to park in with a covered patio to relax and enjoy the back yard. 2nd garage is 32x40 and is insulated, heated and wired for 220 electric. All garage doors have openers. There is also a large deck on the front of the home.
Location not available
Exterior Features
- Style Ranch
- Construction Single Family
- Exterior Deck, Extra Garage, Patio/Porch, Portable Generator
- Garage Yes
- Garage Description Garage Door Opener
- Sewer Septic Tank
Interior Features
- Appliances Refrigerator, Microwave, Dishwasher
- Heating Central Air, Forced Air, Natural Gas
- Basement Finished, Walk-Out Access
- Living Area 2,980 SQFT
- Year Built 1999
Neighborhood & Schools
- Subdivision West Twin Mobile Home Sub
- School Disrict Jhnsburg/lewstn
- Elementary School Lewiston
- High School Johannesburg-Lewiston
Financial Information
- Parcel ID 001-560-000-023-00 &023-01
Additional Services
Internet Service Providers
Listing Information
Listing Provided Courtesy of Real Estate One Lewiston
Copyright 2026, Water Wonderland MLS. All information provided is deemed reliable but is not guaranteed and should be independently verified.
Listing data is current as of 02/02/2026.


 All information is deemed reliable but not guaranteed accurate. Such Information being provided is for consumers' personal, non-commercial use and may not be used for any purpose other than to identify prospective properties consumers may be interested in purchasing.
All information is deemed reliable but not guaranteed accurate. Such Information being provided is for consumers' personal, non-commercial use and may not be used for any purpose other than to identify prospective properties consumers may be interested in purchasing.