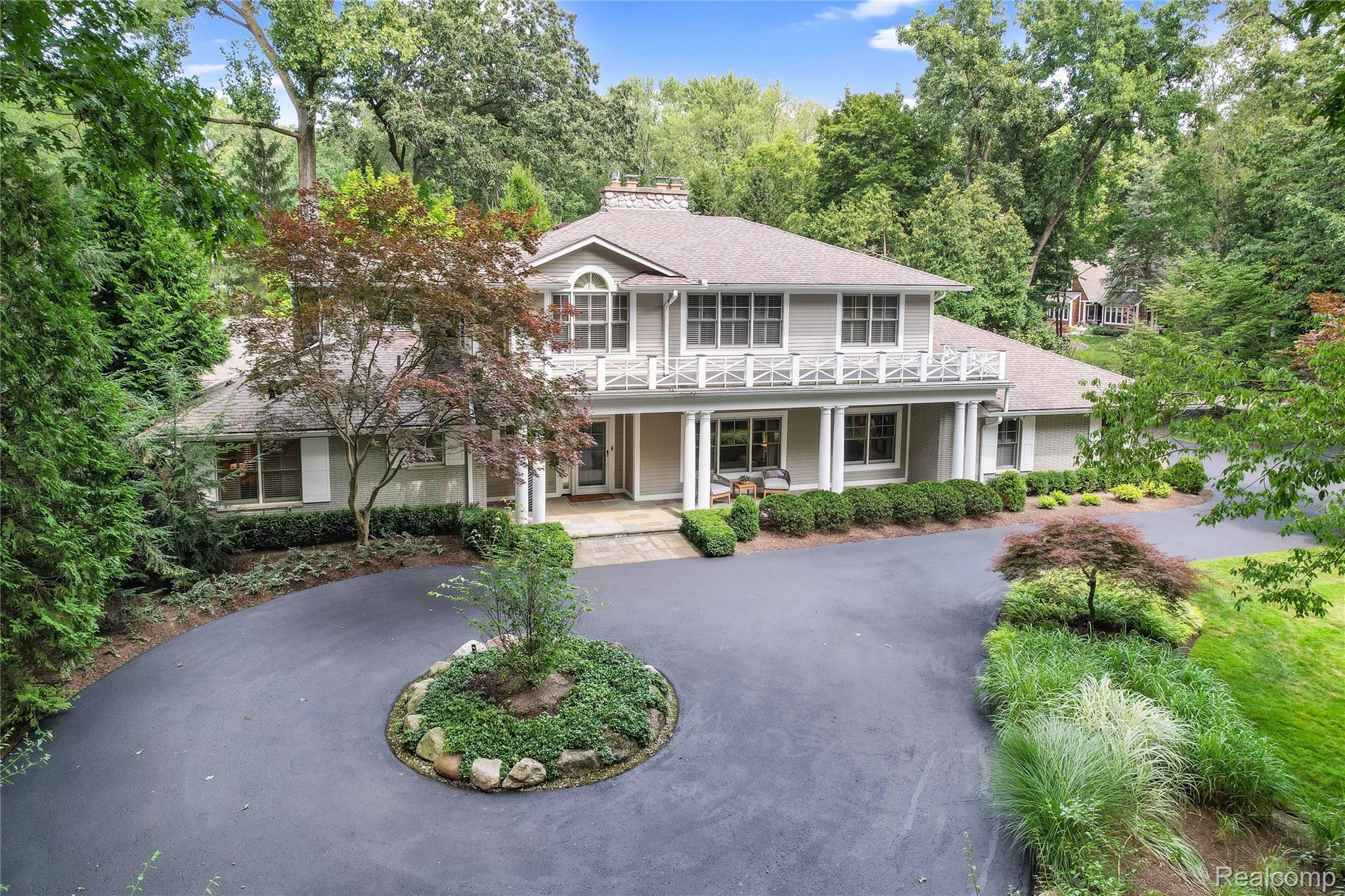6060 braemoor road
Bloomfield Charter Township, MI 48301
5 BEDS 6-Full 2-Half BATHS
1 AC LOTResidential - Single Family

Bedrooms 5
Total Baths 7
Full Baths 6
Acreage 1.01
Status Off Market
MLS # 20251028163
County Oakland
More Info
Category Residential - Single Family
Status Off Market
Acreage 1.01
MLS # 20251028163
County Oakland
An exceptional 5 bedroom suite residence with ultimate privacy, boasts a thoughtfully reimagined & expanded design that effortlessly combines functionality with refined elegance. Nestled on an acre & enveloped by lush landscape & meticulously curated gardens, every detail of this property, inside & out, has been carefully crafted for utility, comfort & ultimate sophistication. The entry foyer opens to a refined great room with both formal dining & living room areas. The expansive family room is the heart of the home, framed by panoramic picture windows & overlooking the serene backyard. The chef’s kitchen is a culinary masterpiece showcasing quartzite countertops & backsplash, state-of-the-art stainless steel appliances & sleek white cabinetry. The oversized island, an exquisite focal point, harmonizes with the informal dining area with access to the outdoor oasis, large patio & magnificent wisteria-covered pergola. Off the kitchen, a beautifully appointed scullery is perfect for overflow entertaining needs & clean up. Laundry/Mud area has loads of built-in storage & hanging plus a half bath. The entry level is host to an elegant powder room & 3 ensuite bedrooms including the Primary Suite which offers a splendid and secluded retreat. This sanctuary is adorned with a striking fireplace, cove lit ceiling & oversized windows providing serene views of the rear landscape. The spa-inspired marble bath is a true oasis & well beyond expectation. Heated floors, separate vanities & dressing areas, dual entrances to the stunning shower with seating, jetted soaking tub & private water closet. The Primary suite is further enhanced by an expansive custom closet - a true showstopper. Private staircase leads to a dedicated office & sitting room on the 2nd level. Also upstairs, 2 ensuite bedrooms are connected by a generous lounge area. 2nd laundry area on the upper level. Finished basement with full bath, mirrored exercise area & fireplace. Generator. This home is truly special!
Location not available
Exterior Features
- Style Colonial
- Construction Single Family
- Siding Brick
- Roof Asphalt
- Garage Yes
Interior Features
- Appliances BuiltInGasOven, BuiltInGasRange, BuiltInRefrigerator, Dishwasher, Disposal, DoubleOven, Dryer, GasCooktop, Microwave, StainlessSteelAppliances, VentedExhaustFan, Washer
- Heating ForcedAir, NaturalGas
- Cooling CentralAir
- Fireplaces Description Basement, Gas, GreatRoom, Library, MasterBedroom, WoodBurning
- Year Built 1954
Neighborhood & Schools
- High School Birmingham
Financial Information
- Parcel ID 1930401019
Listing Information
Properties displayed may be listed or sold by various participants in the MLS.


 All information is deemed reliable but not guaranteed accurate. Such Information being provided is for consumers' personal, non-commercial use and may not be used for any purpose other than to identify prospective properties consumers may be interested in purchasing.
All information is deemed reliable but not guaranteed accurate. Such Information being provided is for consumers' personal, non-commercial use and may not be used for any purpose other than to identify prospective properties consumers may be interested in purchasing.