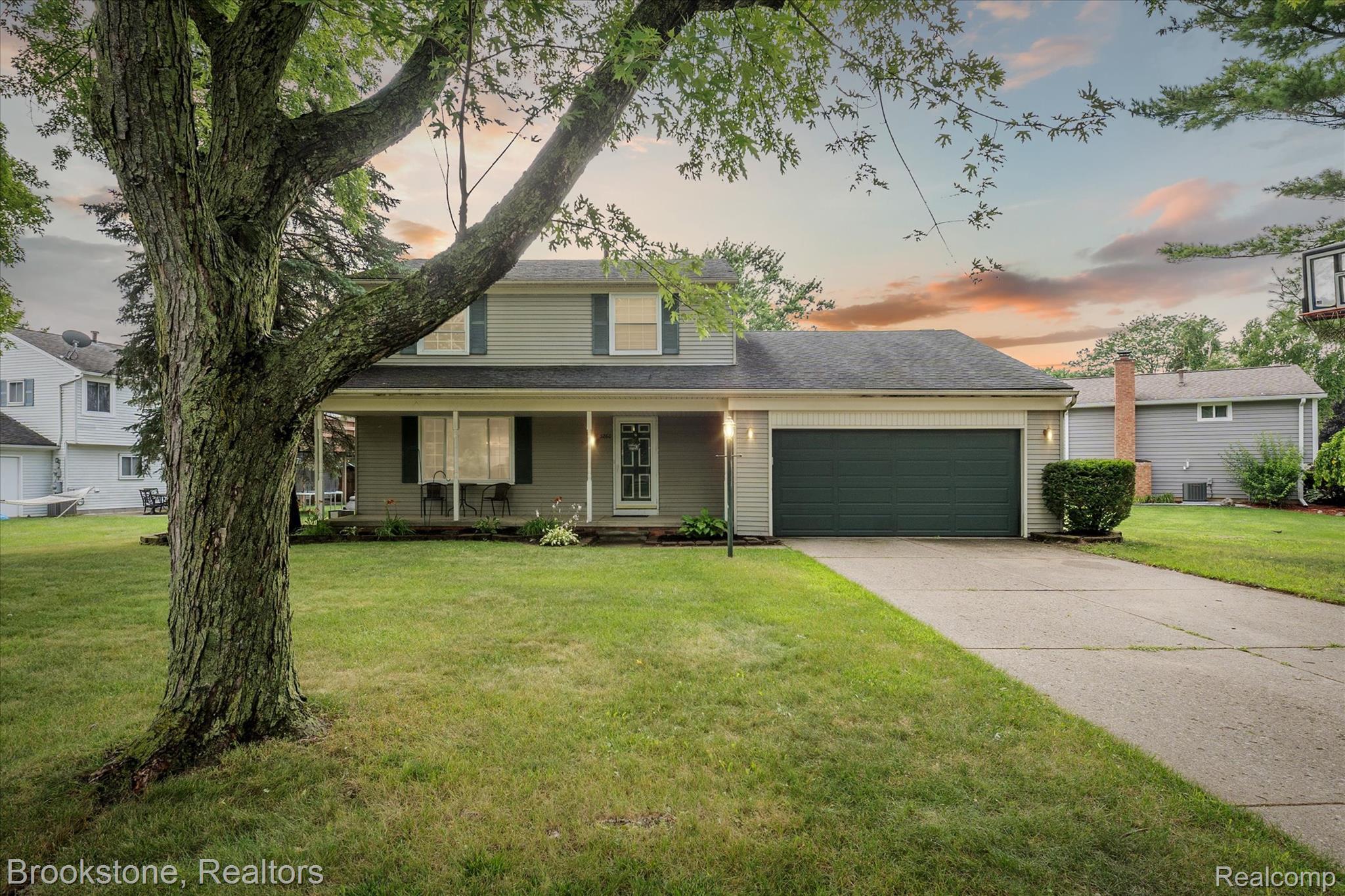3260 regency drive
Orion Charter Township, MI 48359
3 BEDS 1-Full 1-Half BATHS
0.2 AC LOTResidential - Single Family

Bedrooms 3
Total Baths 2
Full Baths 1
Acreage 0.2
Status Off Market
MLS # 20251018211
County Oakland
More Info
Category Residential - Single Family
Status Off Market
Acreage 0.2
MLS # 20251018211
County Oakland
Welcome to 3260 Regency Dr – an updated and move-in ready colonial in a prime location! Step inside to discover stunning hardwood floors (2020) that flow through much of the main level. The remodeled kitchen (2020) is a chef’s dream, featuring granite countertops, tile backsplash, custom KraftMaid soft-close cabinets and drawers, ample storage, and stainless steel appliances. The bright and spacious living room, with a large bay window overlooking the front yard, flows effortlessly into the formal dining room — both enhanced with elegant wainscoting. Just off the kitchen, the cozy family room boasts a classic wood-burning brick fireplace (chimney and cap replaced 3-years ago), updated carpet (2018), and a French door leading to the freshly re-stained deck and backyard. Upstairs, you'll find three generously sized bedrooms, all with newer laminate flooring (2018). The primary suite includes a walk-in closet and direct access to the full bathroom for added convenience. The partially finished basement offers additional living or entertaining space, complete with an egress window, plus a large laundry/storage/utility area. Enjoy the outdoors from the charming covered front porch or host gathering in the backyard. As a bonus, the small annual HOA fee grants residents access to the private Lake Voorheis beach, located just minutes away near Canterbury Village. This home is situated close to all that Lake Orion has to offer—shopping, dining, parks, beaches, top-rated schools, and major transportation routes—this home truly has it all. Don't miss your chance—schedule your private showing today!
Location not available
Exterior Features
- Style Colonial
- Construction Single Family
- Siding AluminumSiding
- Roof Asphalt
- Garage Yes
Interior Features
- Appliances Dishwasher, Disposal, FreeStandingFreezer, FreeStandingGasRange, FreeStandingRefrigerator, Microwave
- Heating ForcedAir, NaturalGas, WallFurnace
- Cooling AtticFan, CeilingFans, CentralAir
- Fireplaces Description FamilyRoom, WoodBurning
- Year Built 1979
Neighborhood & Schools
- High School LakeOrion
Financial Information
- Parcel ID 0929255013


 All information is deemed reliable but not guaranteed accurate. Such Information being provided is for consumers' personal, non-commercial use and may not be used for any purpose other than to identify prospective properties consumers may be interested in purchasing.
All information is deemed reliable but not guaranteed accurate. Such Information being provided is for consumers' personal, non-commercial use and may not be used for any purpose other than to identify prospective properties consumers may be interested in purchasing.