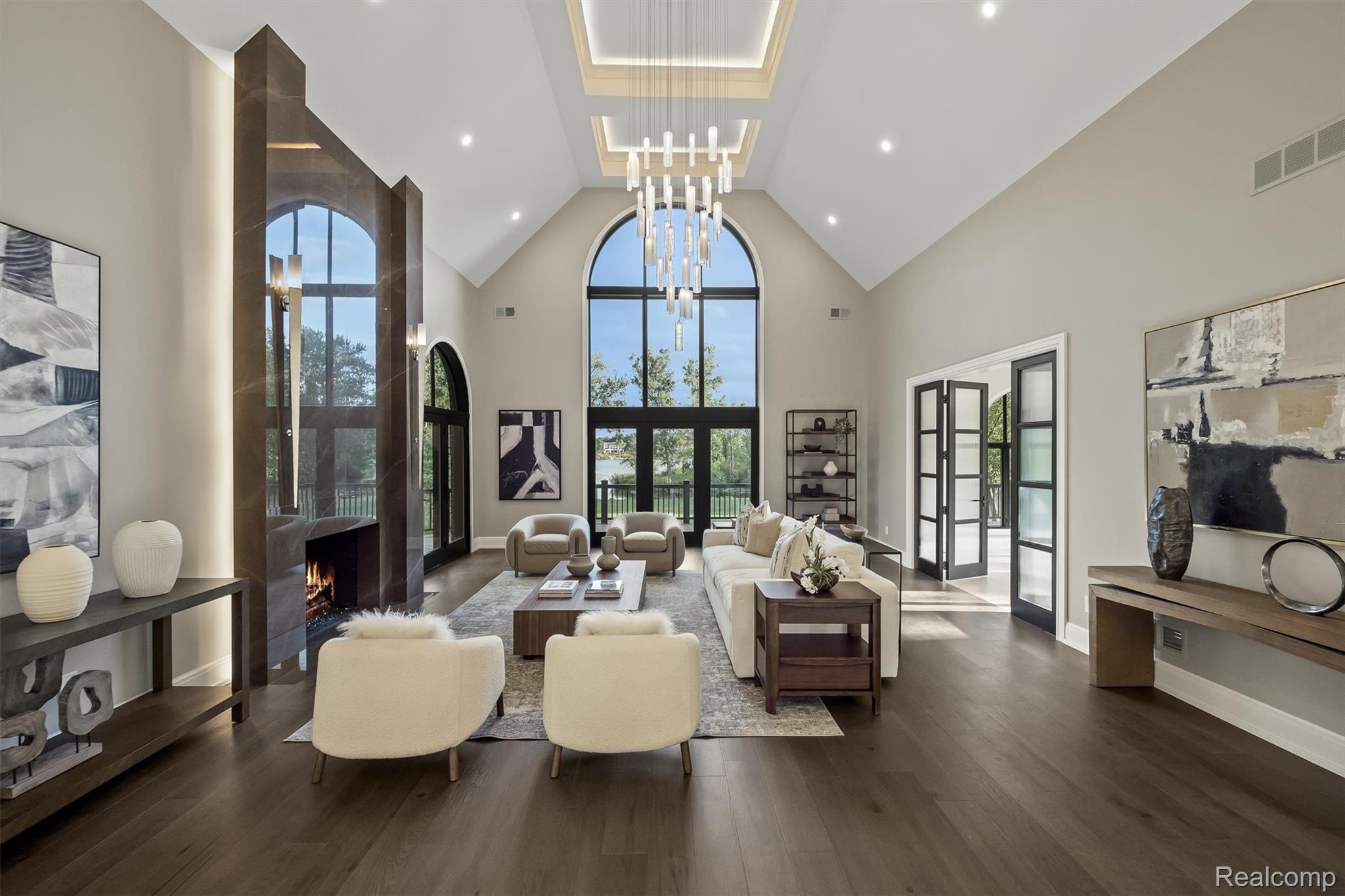Lake Homes Realty
1-866-525-3466Waterfront
5305 elmgate bay drive
Orchard Lake Village City, MI 48324
$5,990,000
8 BEDS 9 BATHS
17,894 SQFT2.22 AC LOTResidential - Single Family
Waterfront




Bedrooms 8
Total Baths 9
Full Baths 8
Square Feet 17894
Acreage 2.22
Status Active
MLS # 20251033003
County Oakland
More Info
Category Residential - Single Family
Status Active
Square Feet 17894
Acreage 2.22
MLS # 20251033003
County Oakland
Set on over two acres along the coveted shores of all-sports Upper Straits Lake and directly across from Orchard Lake Country Club, this estate offers the rare combination of newer-construction quality, timeless design, and resort-style amenities. A grand foyer with Cinderella staircase opens to interiors of exceptional scale, with formal living and dining rooms, a fireside family room, and multiple sitting areas for both entertaining and everyday living. The chef’s kitchen impresses with dual built-in refrigerators, custom cabinetry, stone surfaces, oversized island, and Miele coffee station, flowing seamlessly to the breakfast room and expansive deck with panoramic lake views. The second-floor primary suite is a private retreat featuring sweeping lake vistas, sitting room with fireplace and wet bar, spa-inspired bath, and private laundry. Additional bedrooms across the second and third floors provide flexible accommodations, including a convenient first-floor ensuite. The walkout lower level offers the ultimate in recreation with a fireside great room, game room, spa with sauna and showers, and an incredible year-round indoor pool with jacuzzi. Outdoors, enjoy manicured grounds, brick paver terrace, maintenance-free decking, and private dock access to Upper Straits. Additional features include two elevators, central vacuum, surround sound, and full smart home integration. This property blends the presence of a grand estate with the benefits of newer construction in one of Oakland County’s most prestigious lakefront settings. B.A.T.V.A.I
Location not available
Exterior Features
- Style Colonial
- Construction Single Family
- Siding Brick
- Garage Yes
Interior Features
- Appliances BuiltInGasOven, BuiltInGasRange, BuiltInRefrigerator, BarFridge, Dishwasher, Disposal, GasCooktop, Microwave, RangeHood
- Heating ForcedAir, NaturalGas
- Cooling CentralAir
- Fireplaces Description Basement, DiningRoom, FamilyRoom, Kitchen, LivingRoom, OtherLocations
- Living Area 17,894 SQFT
- Year Built 1991
Neighborhood & Schools
- High School WestBloomfield
Financial Information
- Parcel ID 1816201009
Additional Services
Internet Service Providers
Listing Information
Listing Provided Courtesy of KW Domain
Listing data is current as of 11/05/2025.


 All information is deemed reliable but not guaranteed accurate. Such Information being provided is for consumers' personal, non-commercial use and may not be used for any purpose other than to identify prospective properties consumers may be interested in purchasing.
All information is deemed reliable but not guaranteed accurate. Such Information being provided is for consumers' personal, non-commercial use and may not be used for any purpose other than to identify prospective properties consumers may be interested in purchasing.