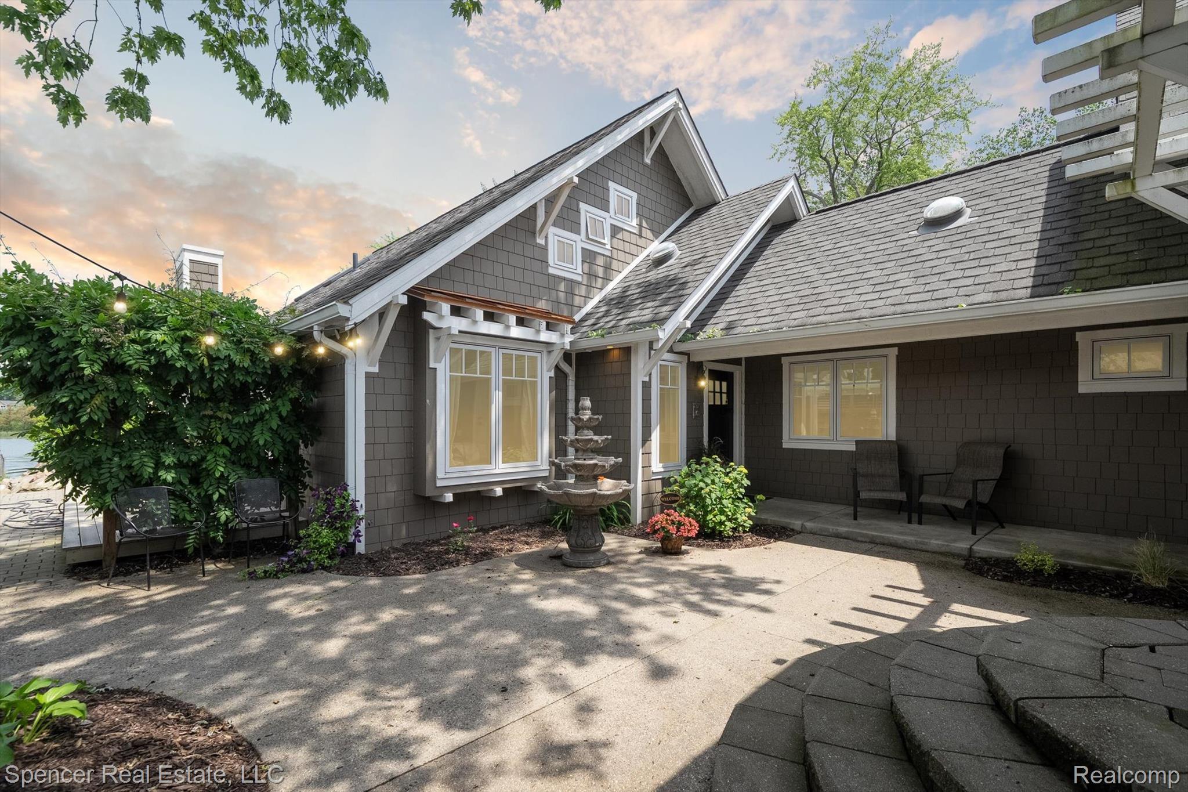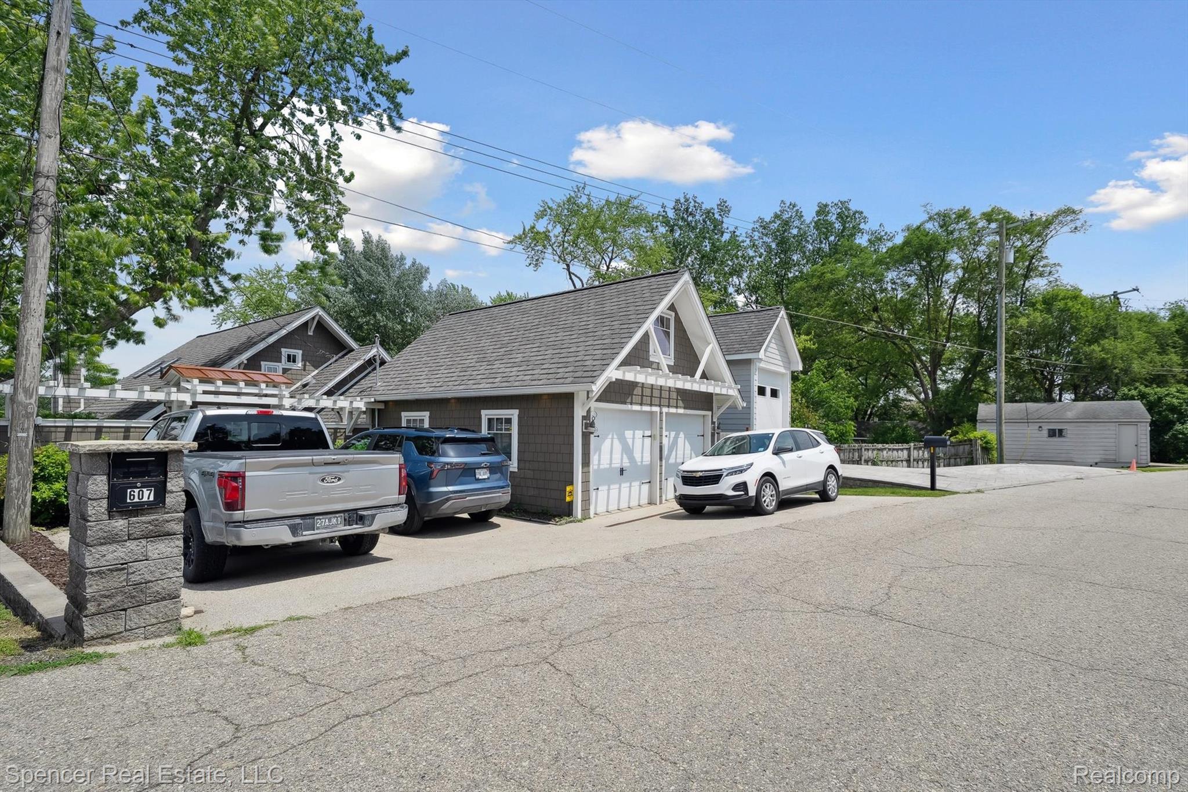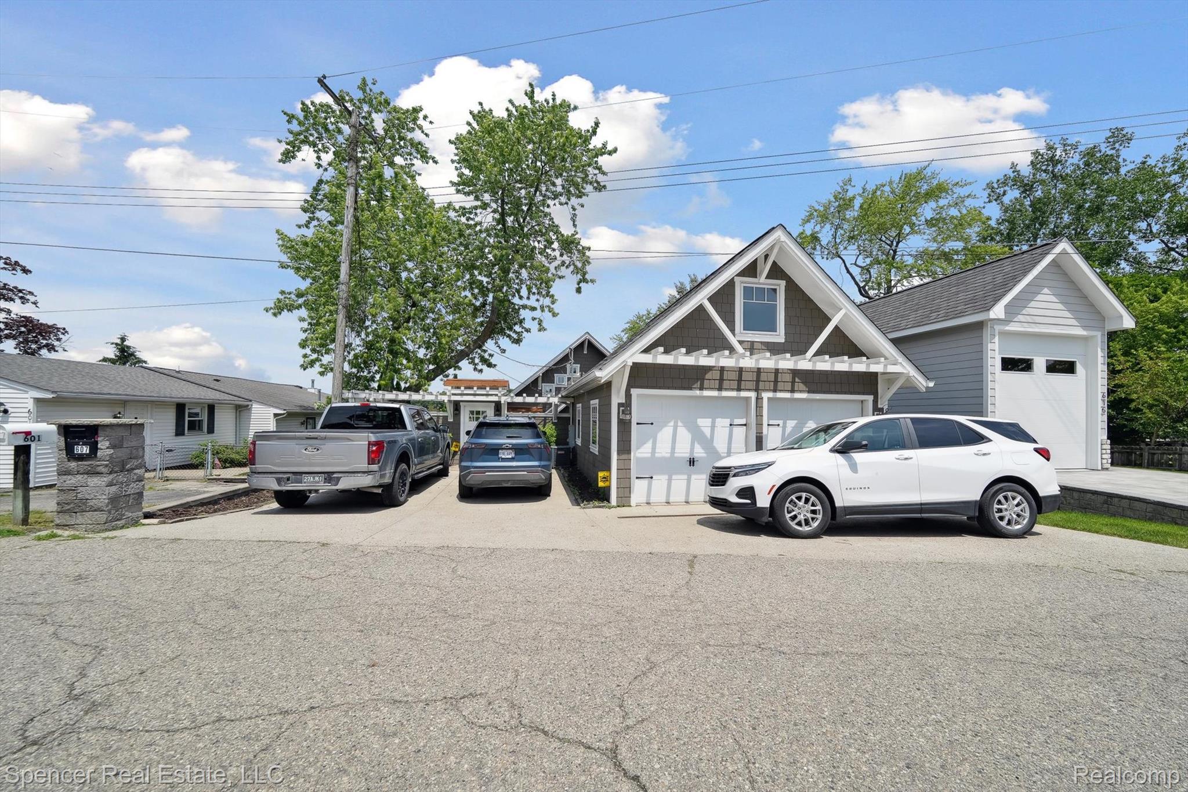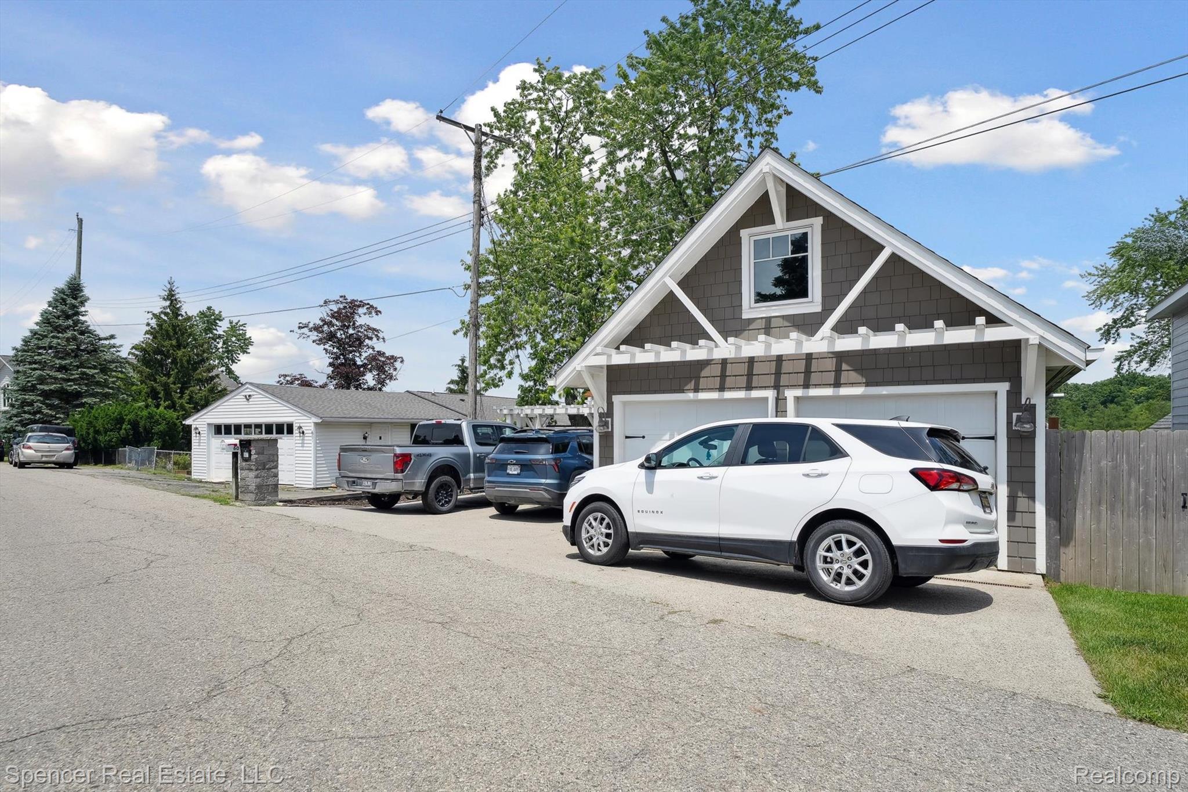Lake Homes Realty
1-866-525-3466WaterfrontNew Listing
607 dunleavy drive
Highland Charter Township, MI 48356
$700,000
3 BEDS 3 BATHS
1,800 SQFT0.15 AC LOTResidential - Single Family
WaterfrontNew Listing




Bedrooms 3
Total Baths 3
Full Baths 3
Square Feet 1800
Acreage 0.16
Status Active
MLS # 20251020621
County Oakland
More Info
Category Residential - Single Family
Status Active
Square Feet 1800
Acreage 0.16
MLS # 20251020621
County Oakland
Lakefront Living at Its Finest on Private, All-Sports Lake Pettibone -- Reconnect with nature in this peaceful, cottage-style lakefront home on the pristine, spring-fed waters of private Lake Pettibone. Designed with relaxation and outdoor living in mind, this home features an open, light-filled floor plan that seamlessly blends indoor comfort with stunning natural views. This one-of-a-kind lakefront retreat is a rare opportunity to enjoy Michigan lake life at its best—all year round.
Inside, the main level offers two bedrooms, including a primary suite with a full bath, double sinks, and a tub/shower combo. A spacious loft with skylights and lake views serves as an ideal third bedroom or flexible living space. The open-concept kitchen boasts granite countertops and high-end Bosch stainless steel appliances, including a double wall oven, gas cooktop, microwave, refrigerator, dishwasher, and compactor. A large center island with bar seating and an adjacent dining area make it perfect for entertaining. Plus, the vaulted great room, with floor-to-ceiling windows, invites you to relax while enjoying breathtaking views of the lake and surrounding nature.
Whether you're curled up with a book on the wrap-around deck in the summer sun, paddleboarding or kayaking across the tranquil lake, or lacing up your skates for a winter adventure, this property offers four seasons of enjoyment. After a day of skiing at nearby Alpine Valley, come home and unwind in your private cedar sauna.
Additional features include:
Three full bathrooms, including one with a separate shower and sauna
An exterior door from the bathroom to the deck for easy access from outdoor activities
A serene courtyard and beautifully landscaped lakeside yard
Ample outdoor seating areas for entertaining or relaxing
A two-car attached garage with 3 additional parking spots -- a rarity for a lakefront property!
Location not available
Exterior Features
- Style Cottage
- Construction Single Family
- Siding VinylSiding
- Garage Yes
Interior Features
- Heating ForcedAir, NaturalGas
- Living Area 1,800 SQFT
- Year Built 2016
Neighborhood & Schools
- High School HuronValley
Financial Information
- Parcel ID 1115251017
Additional Services
Internet Service Providers
Listing Information
Listing Provided Courtesy of Spencer Real Estate, LLC
Listing data is current as of 08/02/2025.


 All information is deemed reliable but not guaranteed accurate. Such Information being provided is for consumers' personal, non-commercial use and may not be used for any purpose other than to identify prospective properties consumers may be interested in purchasing.
All information is deemed reliable but not guaranteed accurate. Such Information being provided is for consumers' personal, non-commercial use and may not be used for any purpose other than to identify prospective properties consumers may be interested in purchasing.