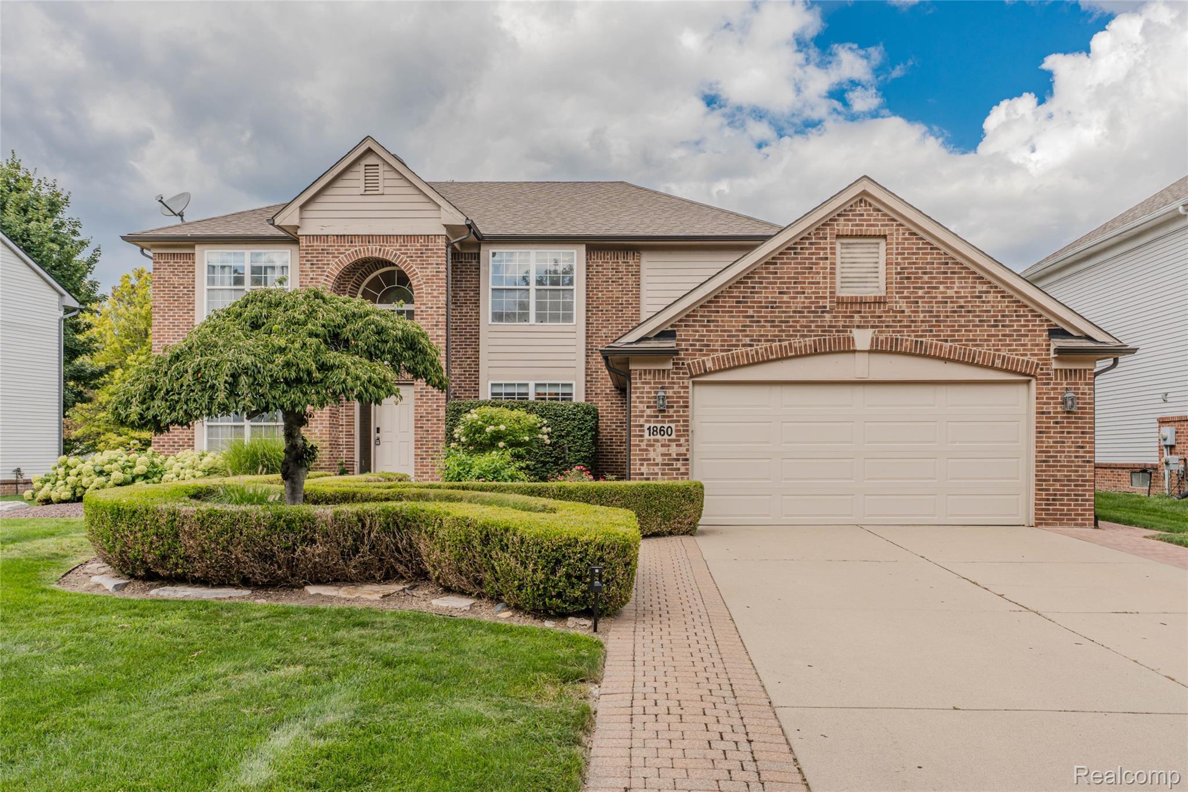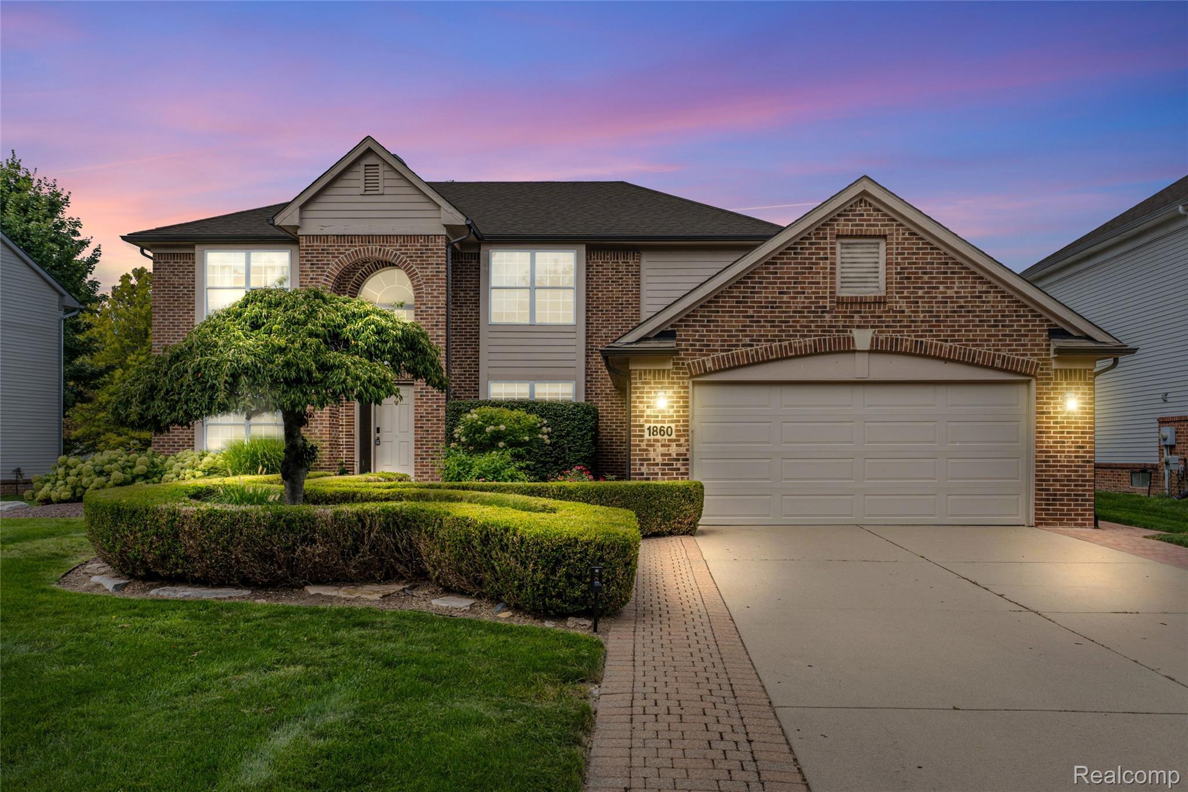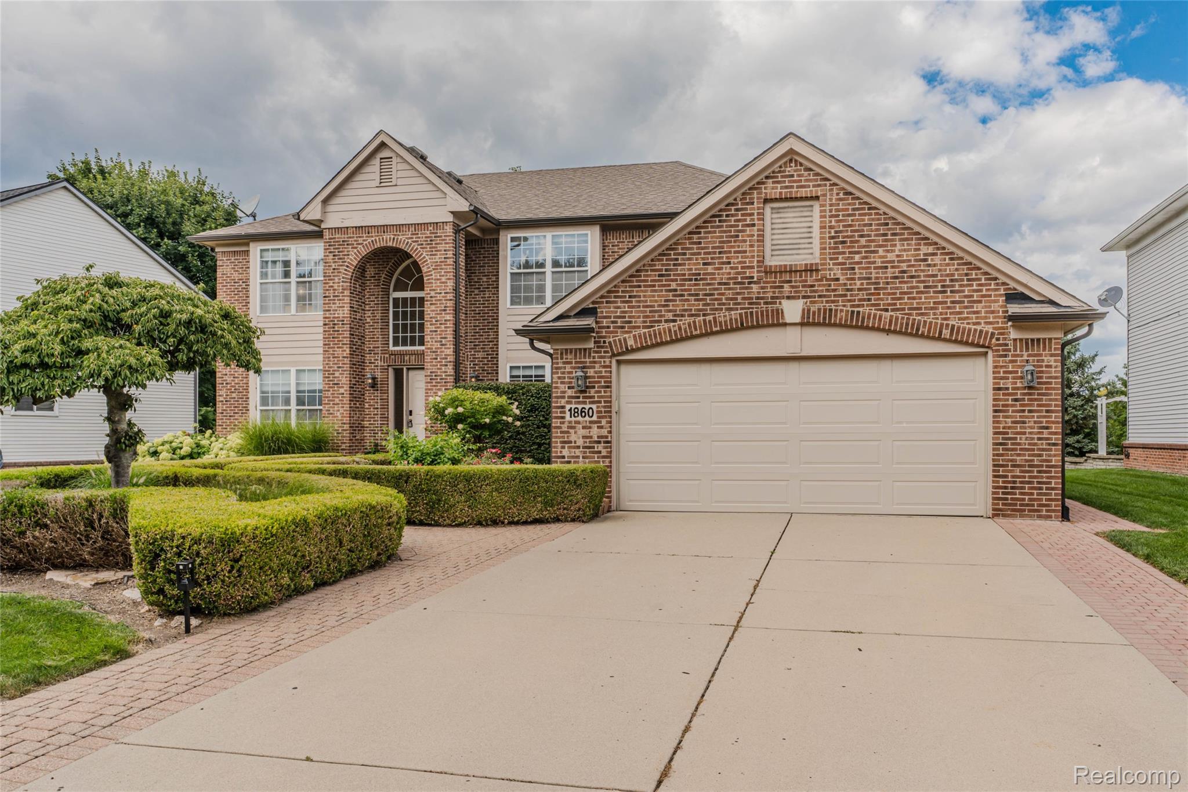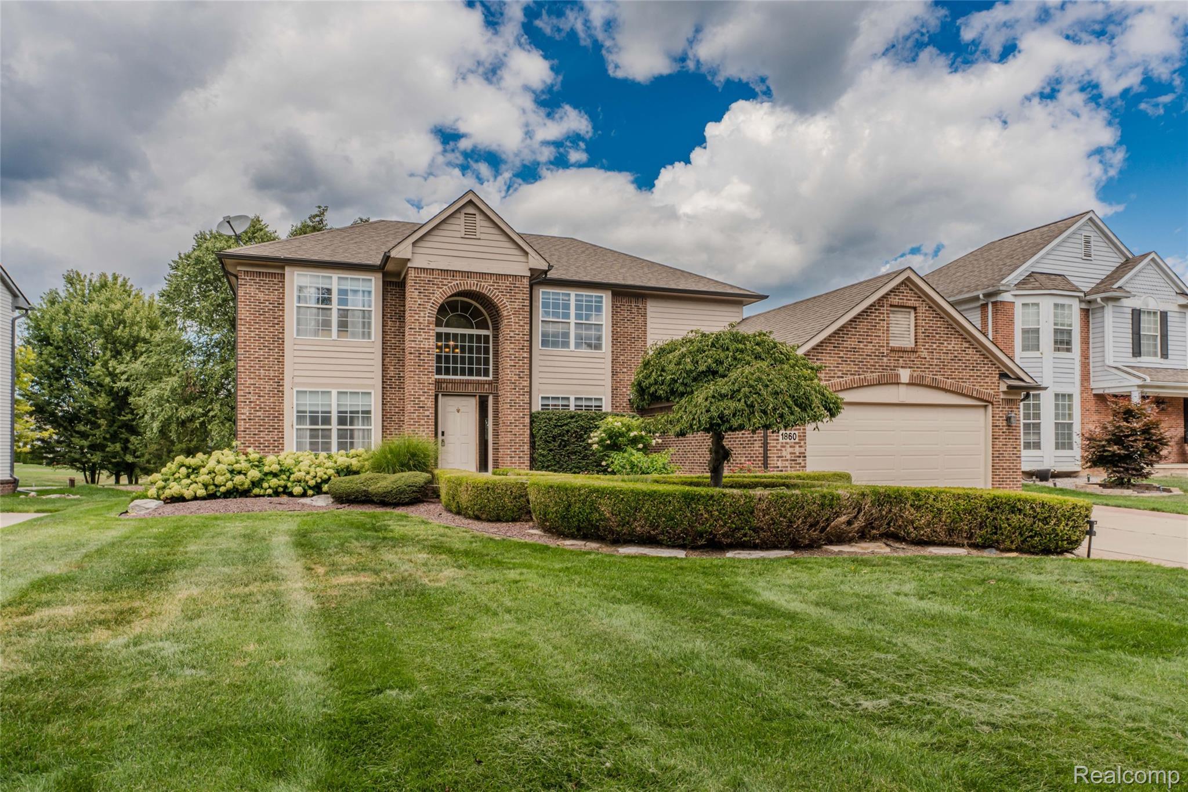Lake Homes Realty
1-866-525-3466New Listing
1860 twin sun circle
Walled Lake City, MI 48390
$549,999
4 BEDS 3 BATHS
4,118 SQFT0.31 AC LOTResidential - Single Family
New Listing




Bedrooms 4
Total Baths 3
Full Baths 2
Square Feet 4118
Acreage 0.31
Status Active
MLS # 20251035052
County Oakland
More Info
Category Residential - Single Family
Status Active
Square Feet 4118
Acreage 0.31
MLS # 20251035052
County Oakland
Located in the sought-after Twin Sun Lakes community with Walled Lake Schools, this spacious 4-bedroom, 2 full bath/2 half bath, two-story brick home offers serene pond and treed views from the backyard. The extra-wide driveway with paver edging leads to a fully finished 3-car attached garage, surrounded by gorgeous landscaping featuring mature trees, hedges, and perennials. Inside, a grand two-story foyer opens to a great room with a wall of windows and a cozy gas fireplace that flows seamlessly into the kitchen and breakfast nook. The kitchen boasts ceramic tile floors, black stainless steel appliances, a snack bar, a butler’s pantry, and a bright breakfast nook surrounded by windows. The formal dining room and a first-floor office with French doors provide versatile living spaces, while a roomy laundry room adds convenience. Upstairs, the primary suite includes a huge walk-in closet and a 2025 remodeled luxurious bathroom with a step-in shower, soaker tub, and double sinks. The second-floor bath features double sinks, ceramic tile flooring, and a tub/shower combo. The fully finished basement with luxury vinyl flooring offers plenty of space for a home theater, fitness area, a half bath, and ample storage. Step through sliding glass doors from the breakfast nook to the paver patio and enjoy peaceful views of the pond and trees. This home combines style, comfort, and a beautiful natural setting with easy beach access to Twin Sun Lake—ideal for those seeking luxury and community in one perfect package. Community amenities include a play structure and soccer nets in the common areas, providing great recreational options for the community to enjoy year-round. UPDATES to the home—The master bathroom was fully remodeled in 2025. The furnace and central air system were replaced in 2020. The basement was finished/remodeled in 2019, along with a new sump pump system with a water pressure backup. Seller is providing a 1-year home warranty protection plan.
Location not available
Exterior Features
- Style Contemporary
- Construction Single Family
- Siding Brick, VinylSiding
- Roof Asphalt
- Garage Yes
Interior Features
- Appliances Dishwasher, Disposal, Dryer, FreeStandingGasRange, FreeStandingRefrigerator, Humidifier, Microwave, SelfCleaningOven, Washer
- Heating ForcedAir, NaturalGas
- Cooling CeilingFans, CentralAir
- Fireplaces Description FamilyRoom, Gas
- Living Area 4,118 SQFT
- Year Built 2000
Neighborhood & Schools
- High School WalledLake
Financial Information
- Parcel ID 1728402006
Additional Services
Internet Service Providers
Listing Information
Listing Provided Courtesy of RE/MAX Eclipse Clarkston
Listing data is current as of 09/16/2025.


 All information is deemed reliable but not guaranteed accurate. Such Information being provided is for consumers' personal, non-commercial use and may not be used for any purpose other than to identify prospective properties consumers may be interested in purchasing.
All information is deemed reliable but not guaranteed accurate. Such Information being provided is for consumers' personal, non-commercial use and may not be used for any purpose other than to identify prospective properties consumers may be interested in purchasing.