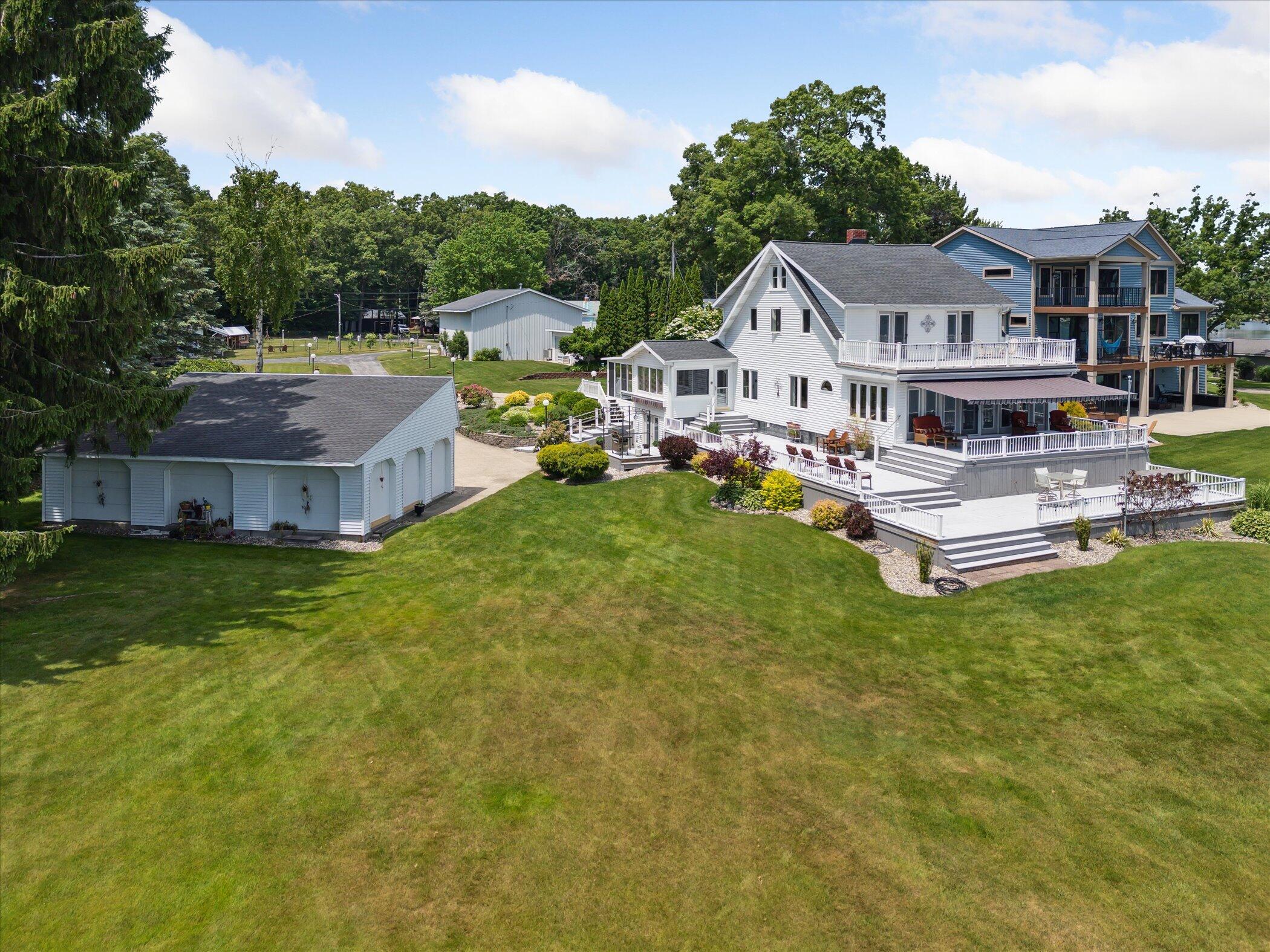2694 middle lake road
Dalton Township, MI 49457
4 BEDS 3-Full BATHS
1.84 AC LOTResidential - Single Family

Bedrooms 4
Total Baths 3
Full Baths 3
Acreage 1.84
Status Off Market
MLS # 65025029148
County Muskegon
More Info
Category Residential - Single Family
Status Off Market
Acreage 1.84
MLS # 65025029148
County Muskegon
Wake up to panoramic water views from your private balcony. Spend the day boating, tubing, or casting a line into some of West Michigan's best fishing waters -- then wind down on over 1,800 sq ft of lake-facing decking, surrounded by peace, space, and privacy.This well-maintained 4-bedroom, 3-bath estate sits on 1.8 acres of prime frontage on All-Sports Twin Lake -- a 111-acre lake known for its fun on the water and incredible fishing. Whether you're entertaining outside, relaxing in the AC'd three-season room, or enjoying a quiet evening by the fire, this home is designed for laid-back lake living.The primary suite features its own retreat with a 270 ft upper deck, while a walkout lower level, updated kitchen, and whole house generator offer comfort and function. Plus, a heated 30x40 pole barn, converted horse barn, 3-car garage with 6 doors, and additional storage mean you'll never run out of space.
With a 65-ft aluminum dock already in place, you're ready for every kind of lake day from sunrise fishing to sunset boat rides.
This is more than a home. It's a lifestyle and it's waiting for you.
Schedule your showing today, this one won't last long.
Location not available
Exterior Features
- Style Traditional
- Construction Single Family
- Siding VinylSiding
- Roof Composition
- Garage Yes
Interior Features
- Appliances Dishwasher, Dryer, Freezer, Microwave, Oven, Refrigerator, Range, Washer, WaterSoftenerOwned
- Heating Baseboard, ForcedAir, NaturalGas
- Cooling CeilingFans, CentralAir
- Fireplaces Description LivingRoom
- Year Built 1940
Neighborhood & Schools
- High School ReethsPuffer
Financial Information
- Parcel ID 07012100000300
Listing Information
Properties displayed may be listed or sold by various participants in the MLS.


 All information is deemed reliable but not guaranteed accurate. Such Information being provided is for consumers' personal, non-commercial use and may not be used for any purpose other than to identify prospective properties consumers may be interested in purchasing.
All information is deemed reliable but not guaranteed accurate. Such Information being provided is for consumers' personal, non-commercial use and may not be used for any purpose other than to identify prospective properties consumers may be interested in purchasing.