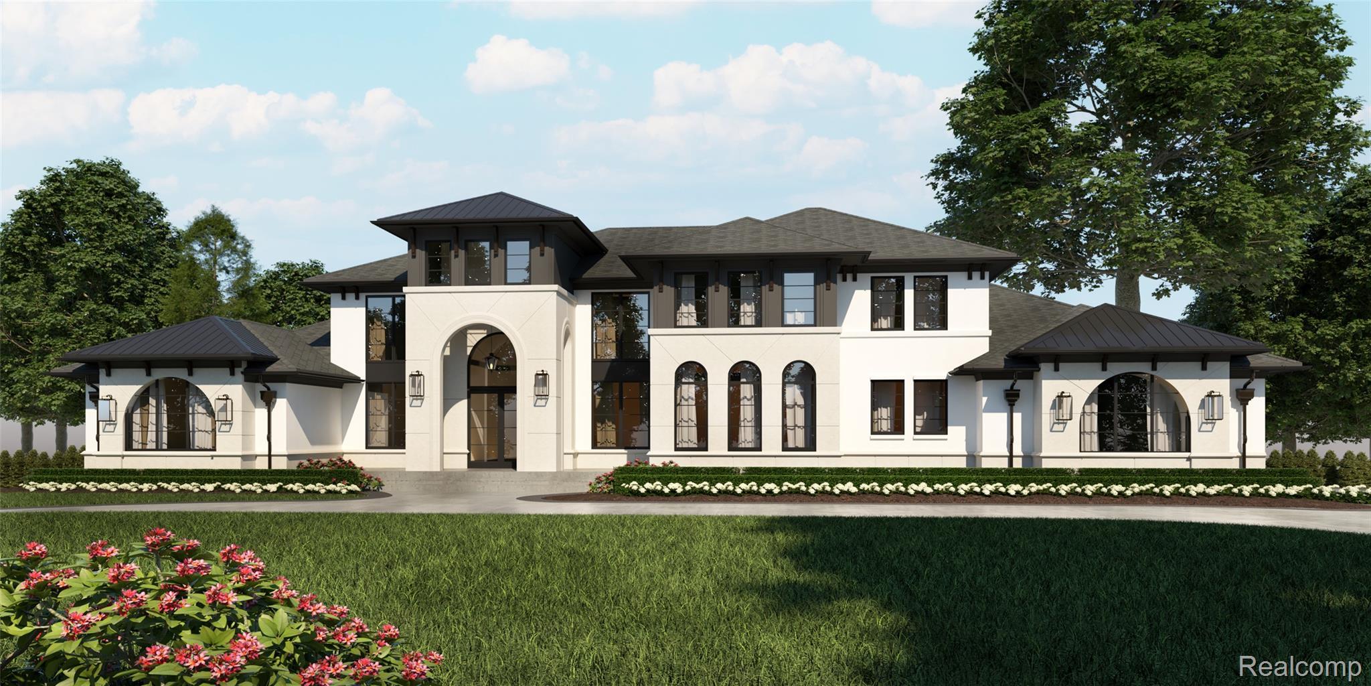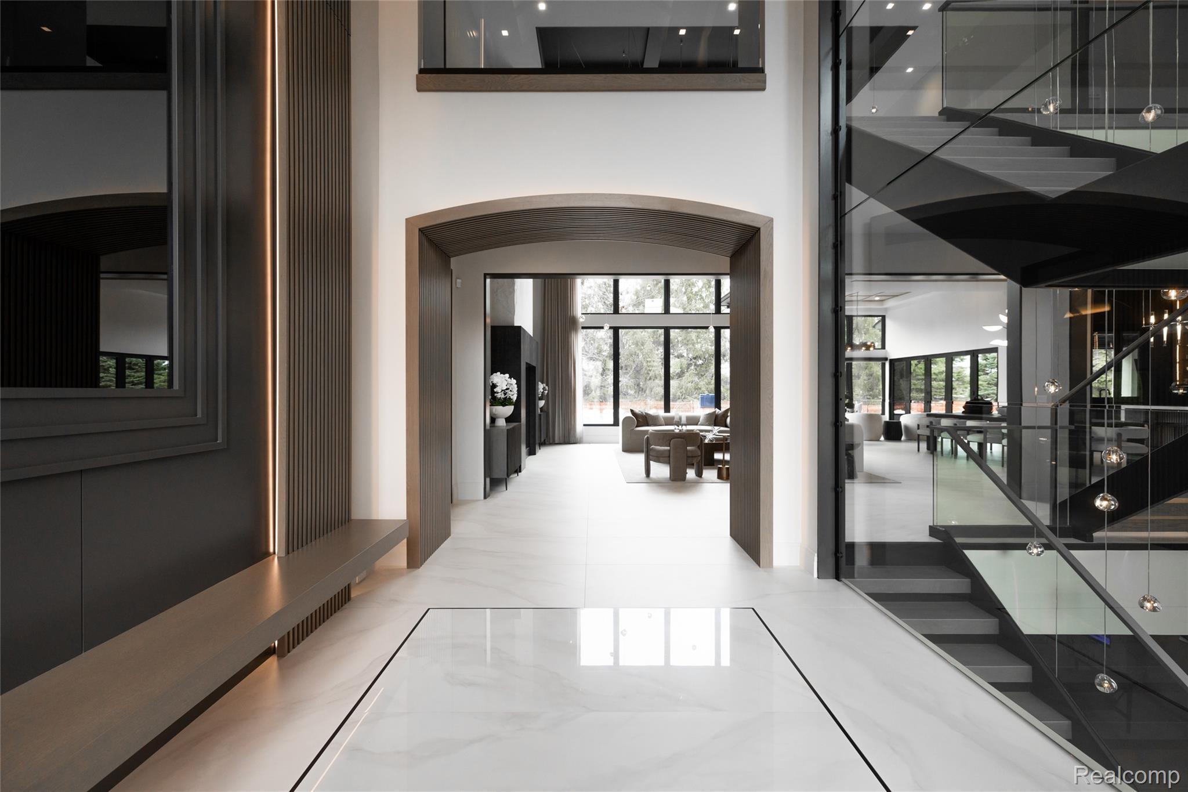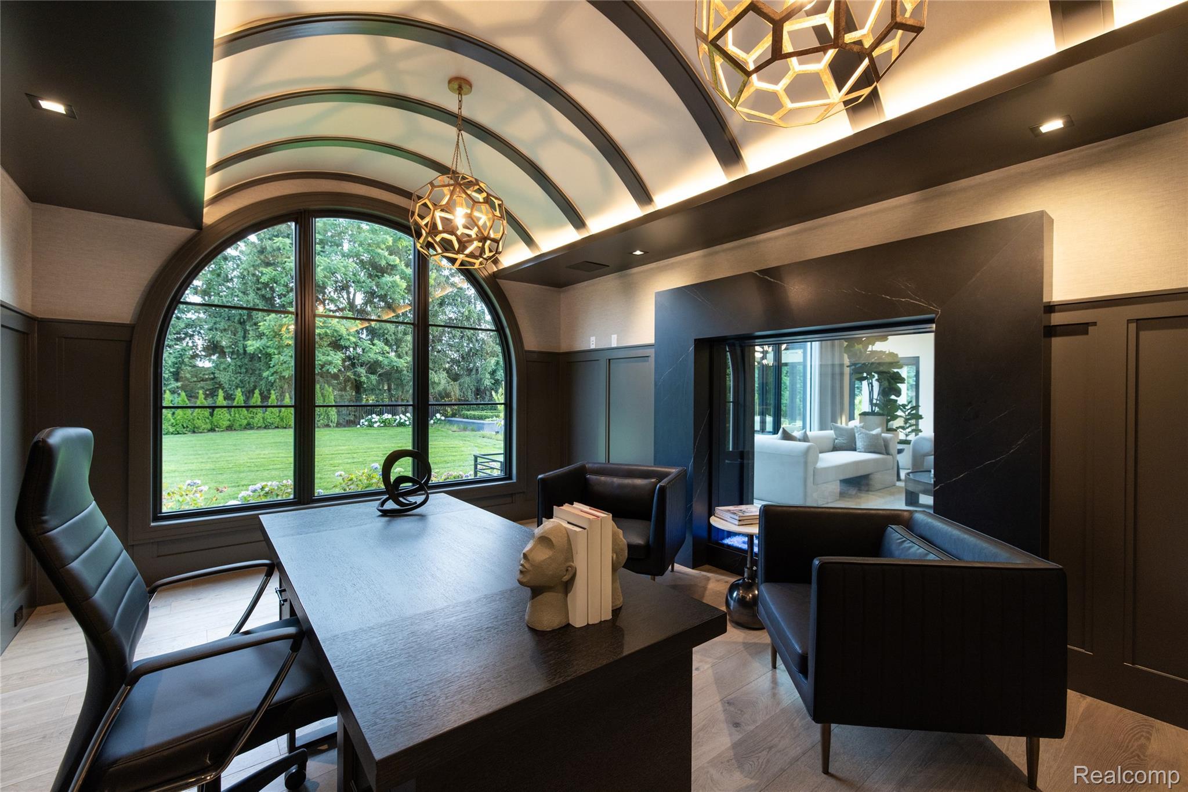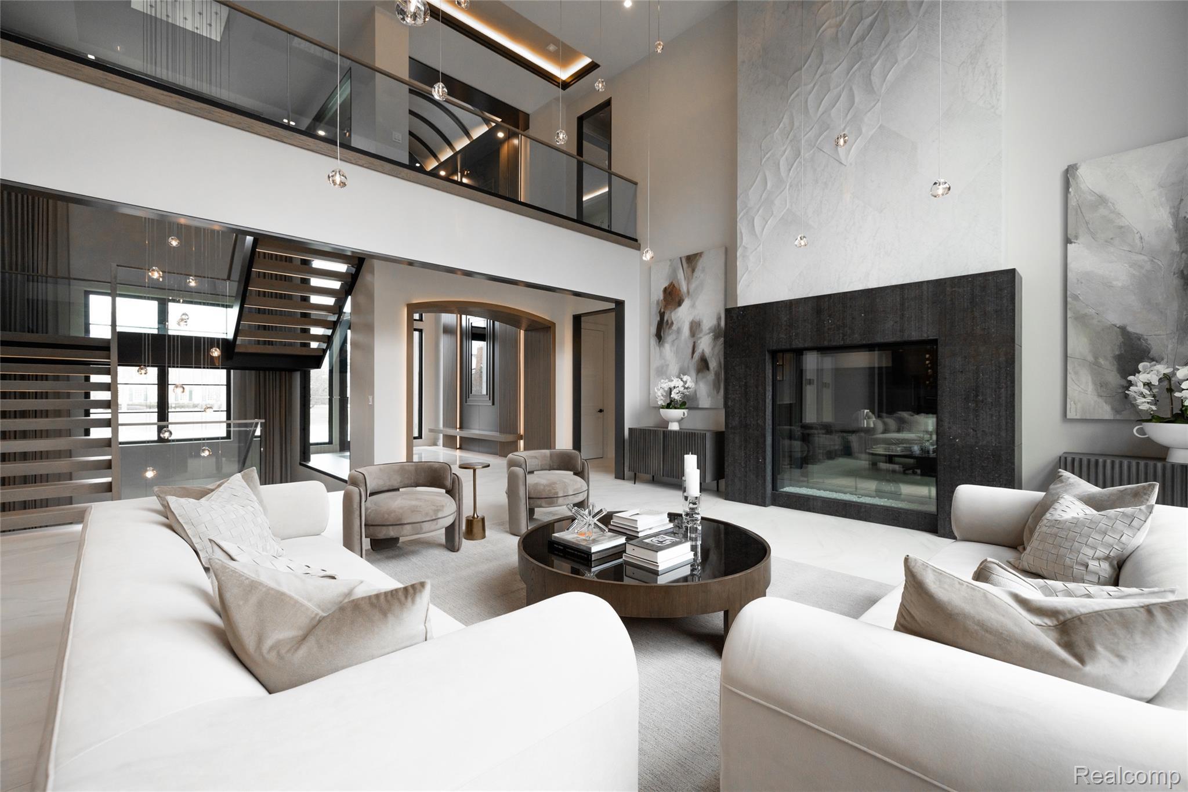Lake Homes Realty
1-866-525-3466Waterfront
2668 turtle lake
Bloomfield Hills City, MI 48302
$5,999,900
5 BEDS 7 BATHS
8,550 SQFT1.5 AC LOTResidential - Single Family
Waterfront




Bedrooms 5
Total Baths 7
Full Baths 6
Square Feet 8550
Acreage 1.5
Status Active
MLS # 20251043590
County Oakland
More Info
Category Residential - Single Family
Status Active
Square Feet 8550
Acreage 1.5
MLS # 20251043590
County Oakland
Here's your chance to customize The Cameron, a masterfully designed 5,550 sq. ft. 6 time award winning masterpiece with an additional 3,000 sq. ft. finished walkout lower level, perfectly positioned on a 1.5-acre lakefront estate within Bloomfield Hills’ most exclusive 24-hour guarded community—Turtle Lake.
This exceptional 5 bedroom, 8 bath residence is thoughtfully designed for both elegance and function. The primary suite and a guest/in-law suite are conveniently located on the main level, offering flexibility and comfort, while three additional bedroom suites occupy the upper level, each with its own private bath. A 4-car garage accommodates luxury vehicles and additional storage, with an available upgrade for an 8-car garage. Every element of this home reflects Sapphire’s signature craftsmanship—from the grand two-story foyer and open-concept great room, to the custom finishes, elevator access to all floors, and floor-to-ceiling windows that frame captivating lake views.
Outdoors, enjoy resort-style living with a private pool, basketball court, and an exquisite landscape allowance with luxury upgrade options, allowing you to tailor your dream outdoor oasis.
Nestled among multimillion-dollar estates, Turtle Lake offers the rare blend of security, serenity, and natural beauty—just minutes from Downtown Birmingham, Forest Lake Country Club, Bloomfield Hills CC, & Oakland Hills CC & easy access to major expressways. Experience luxury redefined with Sapphire Luxury Homes & Landscaping, where leading edge visionary design meets timeless craftsmanship. Pictures are an example of Design finishes.
Location not available
Exterior Features
- Style CapeCod, Colonial, Contemporary, CountryFrench, Italianate, SplitLevel
- Construction Single Family
- Siding Brick, Stone
- Roof Asphalt
- Garage Yes
Interior Features
- Appliances Dishwasher, FreeStandingGasRange, FreeStandingRefrigerator, RangeHood, StainlessSteelAppliances
- Heating ForcedAir, NaturalGas
- Cooling CentralAir
- Fireplaces Description Gas, GreatRoom, OtherLocations
- Living Area 8,550 SQFT
- Year Built 2025
Neighborhood & Schools
- High School Pontiac
Financial Information
- Parcel ID 00000000000
Additional Services
Internet Service Providers
Listing Information
Listing Provided Courtesy of Sapphire Realty
Listing data is current as of 02/02/2026.


 All information is deemed reliable but not guaranteed accurate. Such Information being provided is for consumers' personal, non-commercial use and may not be used for any purpose other than to identify prospective properties consumers may be interested in purchasing.
All information is deemed reliable but not guaranteed accurate. Such Information being provided is for consumers' personal, non-commercial use and may not be used for any purpose other than to identify prospective properties consumers may be interested in purchasing.