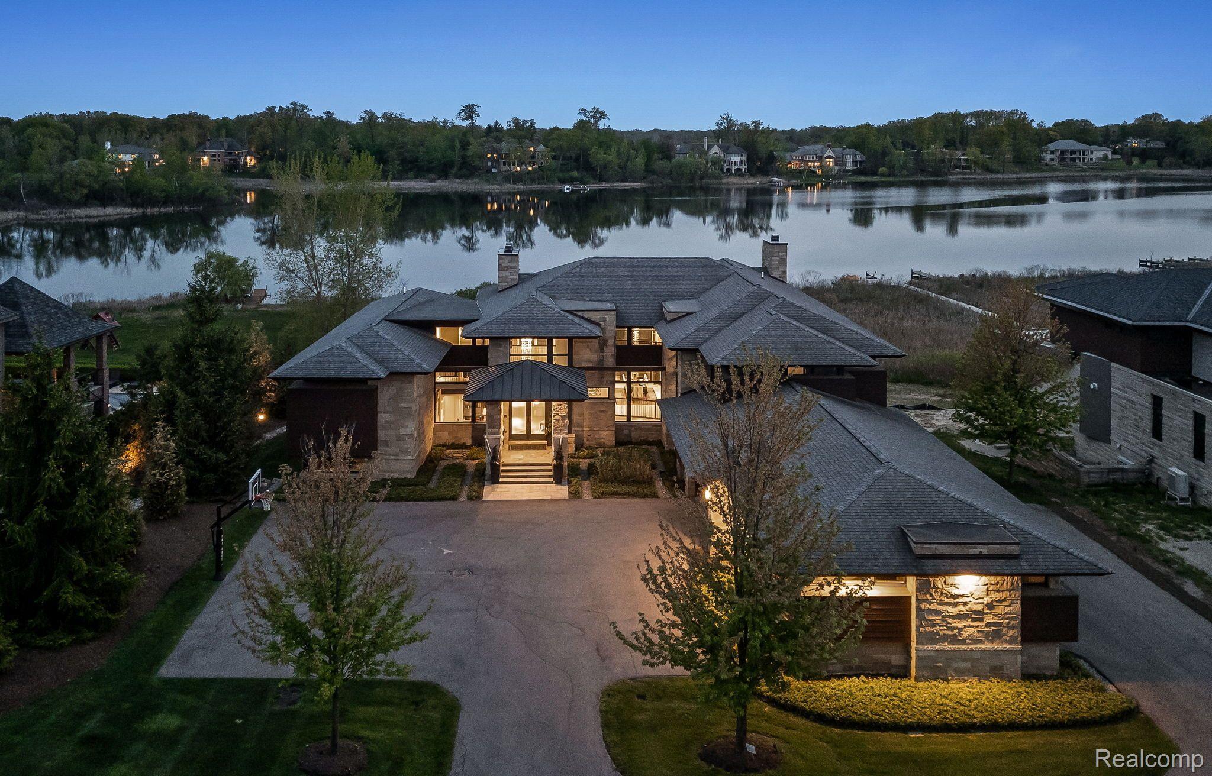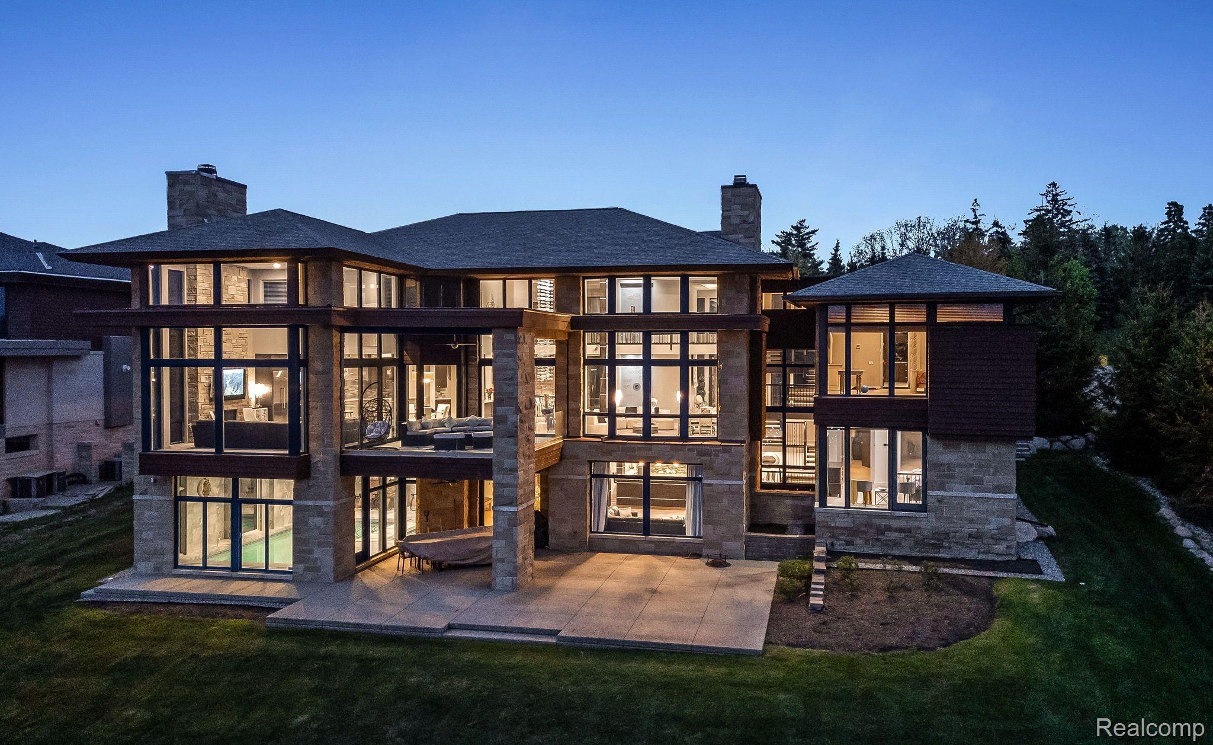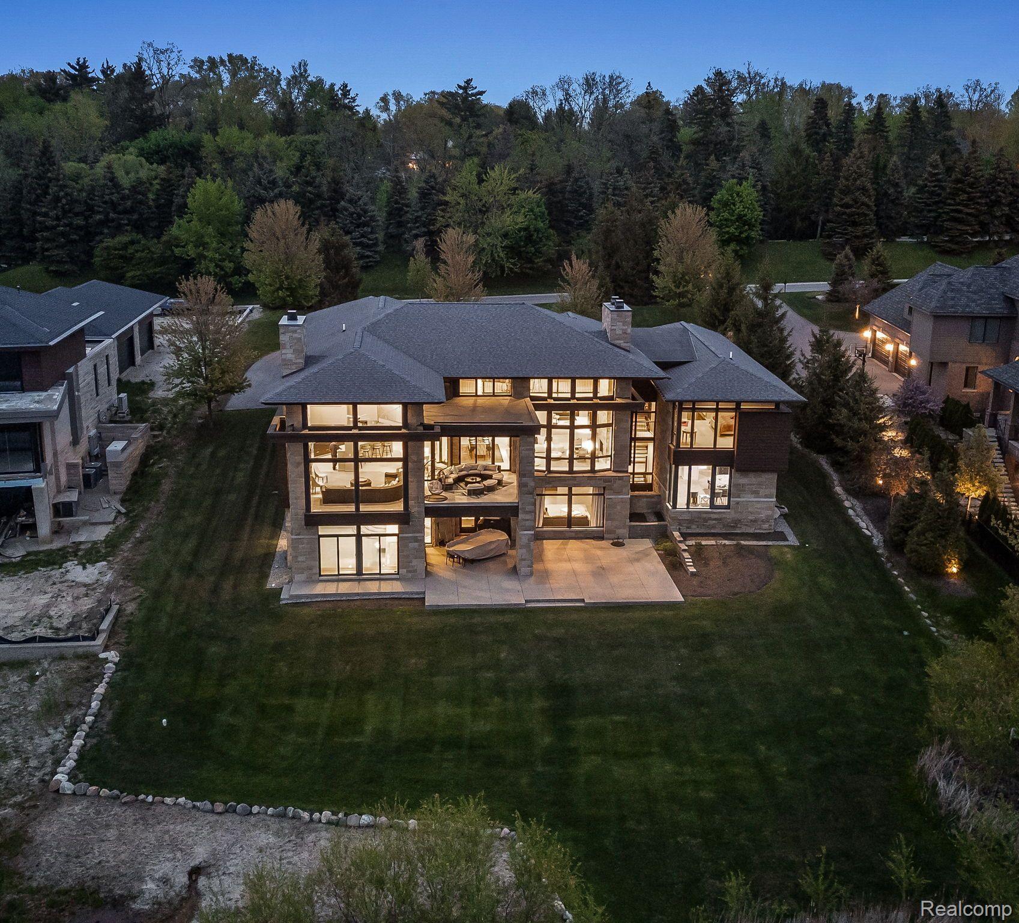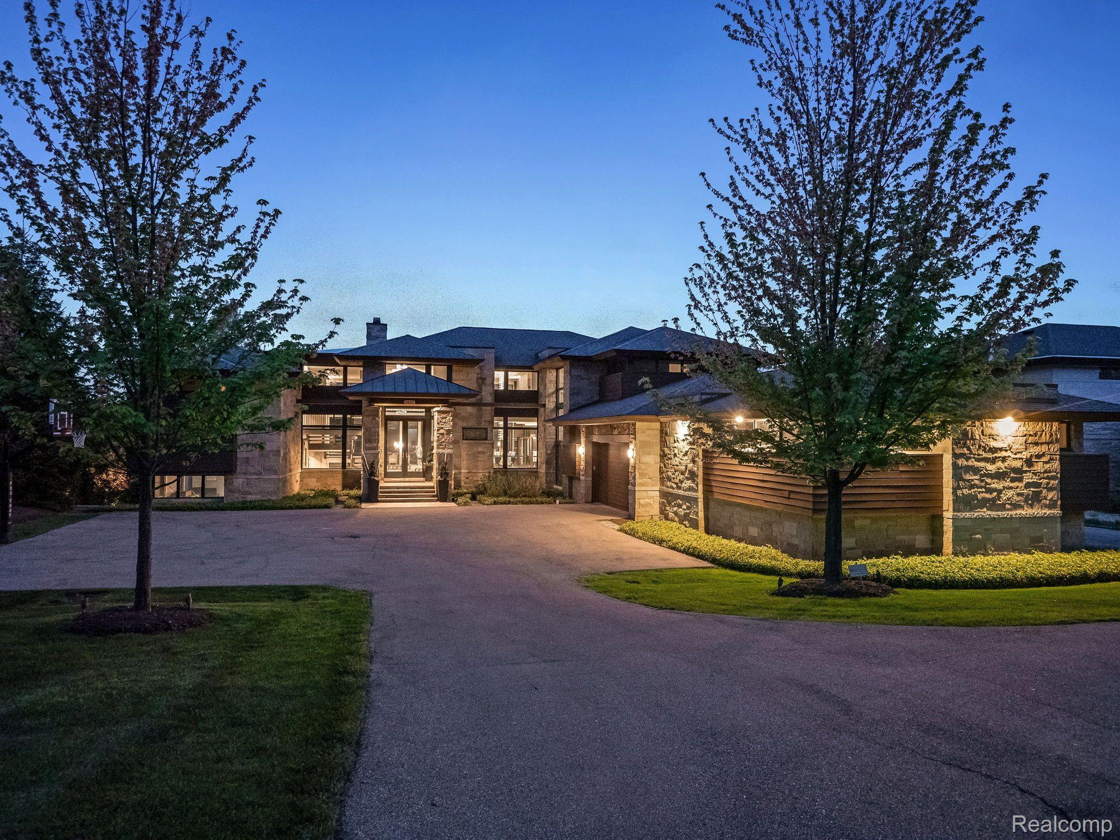Lake Homes Realty
1-866-525-3466Waterfront
2657 turtle shores drive
Bloomfield Charter Township, MI 48302
$4,750,000
6 BEDS 7 BATHS
11,424 SQFT1.14 AC LOTResidential - Single Family
Waterfront




Bedrooms 6
Total Baths 7
Full Baths 6
Square Feet 11424
Acreage 1.15
Status Active
MLS # 20250036774
County Oakland
More Info
Category Residential - Single Family
Status Active
Square Feet 11424
Acreage 1.15
MLS # 20250036774
County Oakland
Contemporary Lakefront Masterpiece in Turtle Lake. Designed by AZD Architects, this striking contemporary estate is nestled within the exclusive Turtle Lake community on a prime 1.15-acre lot with sought-after southern exposure. Floor-to-ceiling windows in the two-story great room, sitting area, and covered lanai frame sweeping, unobstructed views of Turtle Lake—from sunrise to sunset. The heart of the home is a sleek, state-of-the-art kitchen featuring premium Thermador appliances, seamlessly paired with a hidden chef’s kitchen—perfect for effortless entertaining. The private primary suite spans its own level, offering a serene retreat with stunning lake vistas and a spa-like, minimalist bath. Engineered for modern living, the home includes geothermal heating, radiant heated floors, and a full Control4 smart home system. The walkout lower level is a resort-style escape, complete with an indoor freshwater pool, golf simulator, home theater, and generous lounge space. Outdoors, enjoy a peaceful backyard that leads to your private dock—designed to accommodate a 25-foot electric pontoon. The clean-lined, low-maintenance landscaping enhances the architecture’s modern aesthetic, while the motor court and oversized four-car garage with a drive-through bay add everyday functionality. A rare opportunity to own a refined, lakefront sanctuary in one of Bloomfield Hills’ most prestigious gated enclaves.
Location not available
Exterior Features
- Style Contemporary
- Construction Single Family
- Siding Stone, WoodSiding
- Garage Yes
Interior Features
- Appliances BuiltInGasOven, BuiltInGasRange, BuiltInRefrigerator, BarFridge, Dishwasher, Disposal, Dryer, GasCooktop, Microwave, RangeHood, StainlessSteelAppliances, Washer
- Heating ForcedAir, Geothermal, NaturalGas
- Cooling CentralAir
- Fireplaces Description Basement, FamilyRoom, GreatRoom
- Living Area 11,424 SQFT
- Year Built 2015
Neighborhood & Schools
- High School Pontiac
Financial Information
- Parcel ID 1906480063
Additional Services
Internet Service Providers
Listing Information
Listing Provided Courtesy of KW Domain
Listing data is current as of 09/16/2025.


 All information is deemed reliable but not guaranteed accurate. Such Information being provided is for consumers' personal, non-commercial use and may not be used for any purpose other than to identify prospective properties consumers may be interested in purchasing.
All information is deemed reliable but not guaranteed accurate. Such Information being provided is for consumers' personal, non-commercial use and may not be used for any purpose other than to identify prospective properties consumers may be interested in purchasing.