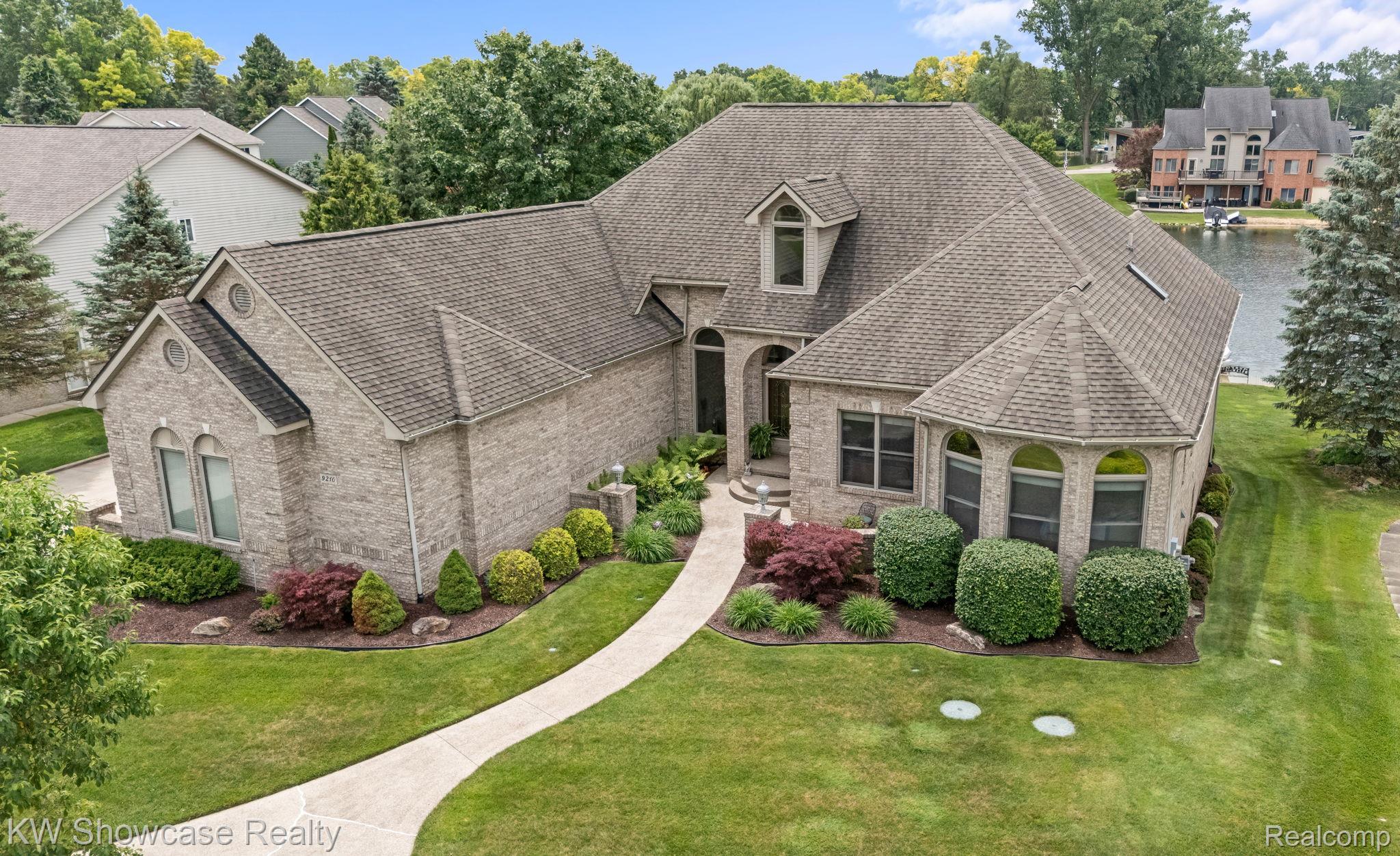9210 twin lakes drive
White Lake Charter Township, MI 48386
5 BEDS 3-Full 1-Half BATHS
0.41 AC LOTResidential - Single Family

Bedrooms 5
Total Baths 4
Full Baths 3
Acreage 0.42
Status Off Market
MLS # 20251013446
County Oakland
More Info
Category Residential - Single Family
Status Off Market
Acreage 0.42
MLS # 20251013446
County Oakland
LIFE IS BETTER AT THE LAKE! WELCOME TO TWIN LAKES SUB WHERE RESIDENTS ENJOY ACCESS TO 2 PARKS, A BEACH, PLAYGROUND & BOAT LAUNCH ON TULL LAKE! THIS SPECTACULAR LAKEFRONT HOME with a premium brick elevation is situated on a beautifully landscaped (.42 acre) lot including a circular drive, large elevated composite deck, stamped concrete covered patio, lakeside deck & sandy beach. The custom built Ranch offers a covered arched entry, 5,000+ SF of living space, an open floor plan, finished lower level walk-out and 3+ car Garage! Beautiful glass entry doors open to a spacious Foyer with vaulted ceiling, hardwood floor and open rail staircase leading to the lower level. The Library/Bedroom features a striking step ceiling and double doors. The large Great Room features a step ceiling w/indirect lighting, amazing windows facing the lake and fireplace with granite surround and wood mantle. The Dining Room features a deep tray ceiling, hardwood floor and Butler's Pantry with granite counter and sink. Fabulous Island Kitchen is furnished with an abundance of custom cabinetry, granite counters, ceramic backsplash, snack-bar counter, prep sink, Insta Hot faucet, SS appliances, box out window, remarkable pantry and hardwood flooring that flows into the Breakfast Nook featuring a beautiful bay window and French door leading to the Deck. Owner's Suite features a tray ceiling, beautiful bay window, large walk-in closet and elegant Ensuite furnished w/a skylight, luxury jet tub, Euroglass enclosed shower and dual sink vanity. 1st floor Bedroom Suite includes a bay window and private bath. This perfect Multi-Generational layout features a lower level Family/Rec Room w/fireplace and French doors opening to the covered patio, full Kitchen/Wet Bar with all appliances, 2 spacious Bedrooms each with a walk-in closet and access to the full Bath, Library, and workshop. 1st floor Laundry Room. 3 Car Garage w/drywall, insulated overhead doors, service door, openers, workbench & central vac.
Location not available
Exterior Features
- Style Ranch
- Construction Single Family
- Siding Brick, VinylSiding
- Roof Asphalt
- Garage Yes
Interior Features
- Appliances BarFridge, ConvectionOven, Dishwasher, Disposal, Dryer, FreeStandingElectricRange, FreeStandingRefrigerator, Humidifier, Microwave, StainlessSteelAppliances, Washer, WarmingDrawer, WineRefrigerator, WaterSoftenerOwned
- Heating ForcedAir, HighEfficiencySealedCombustion, NaturalGas
- Cooling CeilingFans, CentralAir
- Fireplaces Description Basement, Gas, GreatRoom
- Year Built 2001
Neighborhood & Schools
- High School Waterford
Financial Information
- Parcel ID 1224304003
Listing Information
Properties displayed may be listed or sold by various participants in the MLS.


 All information is deemed reliable but not guaranteed accurate. Such Information being provided is for consumers' personal, non-commercial use and may not be used for any purpose other than to identify prospective properties consumers may be interested in purchasing.
All information is deemed reliable but not guaranteed accurate. Such Information being provided is for consumers' personal, non-commercial use and may not be used for any purpose other than to identify prospective properties consumers may be interested in purchasing.