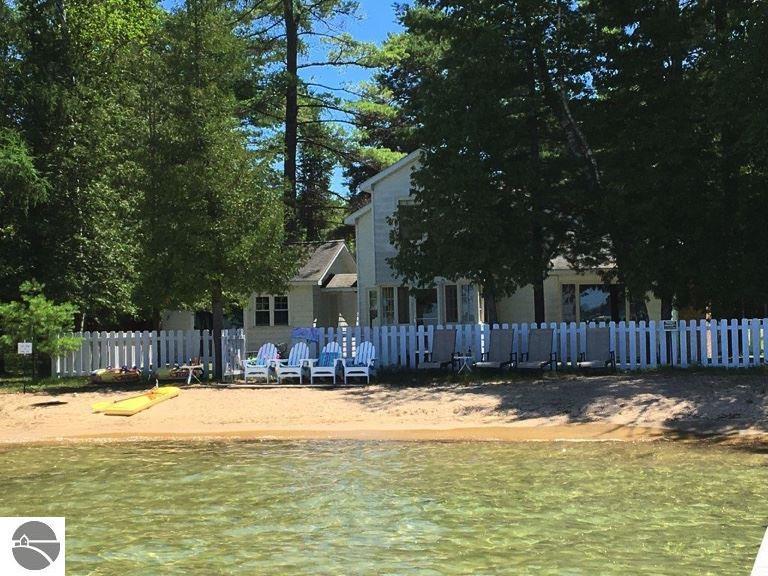7410 crystal beach road
Rapid City, MI 49676
3 BEDS 1-Full BATH
0.18 AC LOTResidential - Single Family

Bedrooms 3
Total Baths 2
Full Baths 1
Acreage 0.19
Status Off Market
MLS # 1896043
County Kalkaska
More Info
Category Residential - Single Family
Status Off Market
Acreage 0.19
MLS # 1896043
County Kalkaska
TORCH LAKE SANDY BEACH FRONTAGE highlights this cute home or waterfront getaway! Spend carefree days building sand castles from your private paradise and listen to the serene sounds of the waves lapping the shoreline. In the evening start a fire in the beachside fire pit and share stories while roasting s’mores. The living room features a brick fireplace, built-in bookcases, picture window, tongue & groove paneled walls and a beamed ceiling. The kitchen has new flooring and an eat in area; the sleeping porch has the popular white shiplap walls and faces the lake; 2 large bedrooms upstairs share a full bath; extra storage nook under the stairs. The adorable guest house is perfect for your friends and family or use it as your master suite. It is complete with a bedroom overlooking the turquoise blue waters of the lake, ceiling fan, private bath and a deck. The laundry/mechanical room has built-in cabinets. There is a 1 ½ car detached garage, a great place to store your beach toys! The backyard is surrounded by a white picket fence which adds to the quaintness of the setting and the mature trees provide shade. Hop on your boat and explore the miles of shoreline on Torch Lake, stop by Clam River for dinner and Alden for ice cream, take the day and head to Elk Lake to visit the Village of Elk Rapids or grab a fishing pole and drop a line in Lake Skegemog. You will love being able to walk to the nearby general store and restaurant. Just a short drive away from world renowned golf courses, hiking trails, ski resorts, restaurants, wineries, antiquing and more. Start creating memories of a lifetime and enjoy waterfront living from this Torch Lake home.
Location not available
Exterior Features
- Style Single Family
- Construction Frame
- Siding Aluminum
- Exterior Sidewalk, Porch
- Roof Asphalt
- Garage Yes
- Garage Description Detached
- Water Private Well
- Sewer Private Septic
- Lot Dimensions 66 X 117 X 88 X 119
Interior Features
- Appliances Refrigerator, Oven/Range, Water Softener Owned, Washer, Dryer
- Heating Hot Water, Baseboard
- Cooling Hot Water, Baseboard
- Basement Crawl Space
- Fireplaces 1
- Fireplaces Description Fireplace(s), Wood
- Year Built 1900
Neighborhood & Schools
- Subdivision Kalkaska
- School Disrict Kalkaska Public Schools
Financial Information
- Parcel ID 004-451-010-00
- Zoning Residential


 All information is deemed reliable but not guaranteed accurate. Such Information being provided is for consumers' personal, non-commercial use and may not be used for any purpose other than to identify prospective properties consumers may be interested in purchasing.
All information is deemed reliable but not guaranteed accurate. Such Information being provided is for consumers' personal, non-commercial use and may not be used for any purpose other than to identify prospective properties consumers may be interested in purchasing.