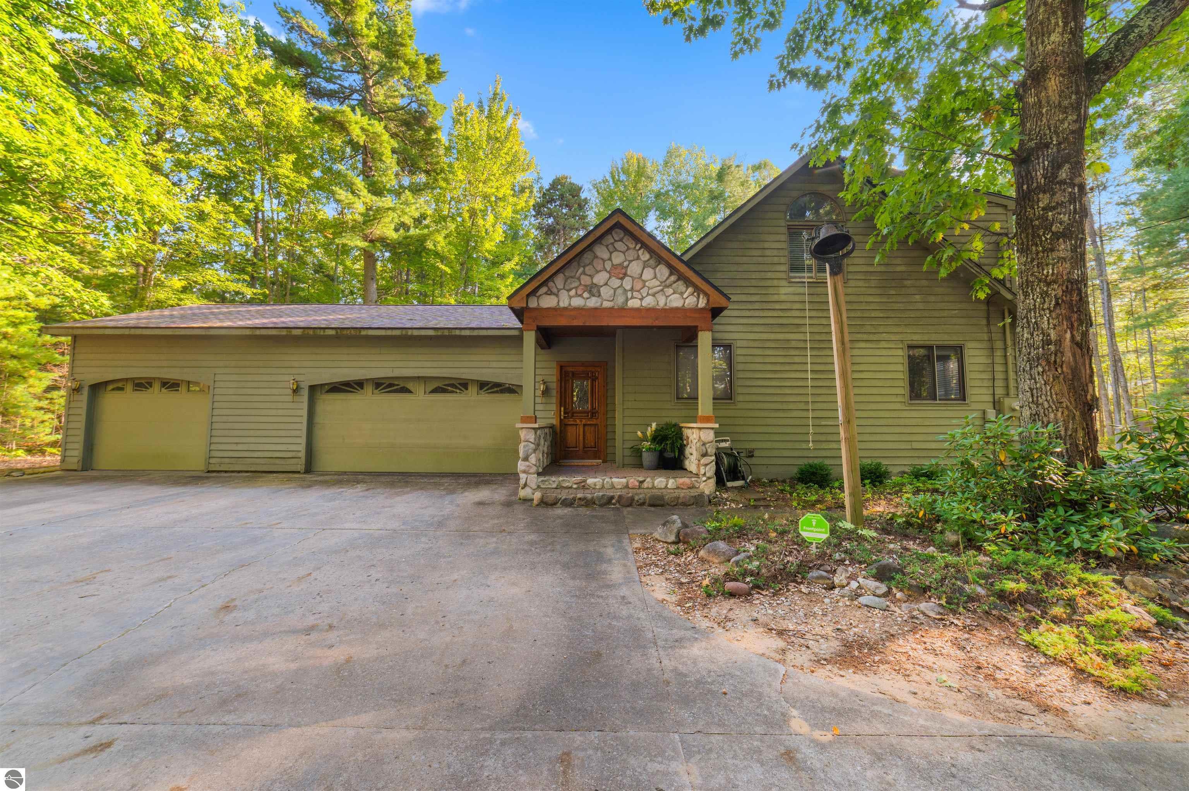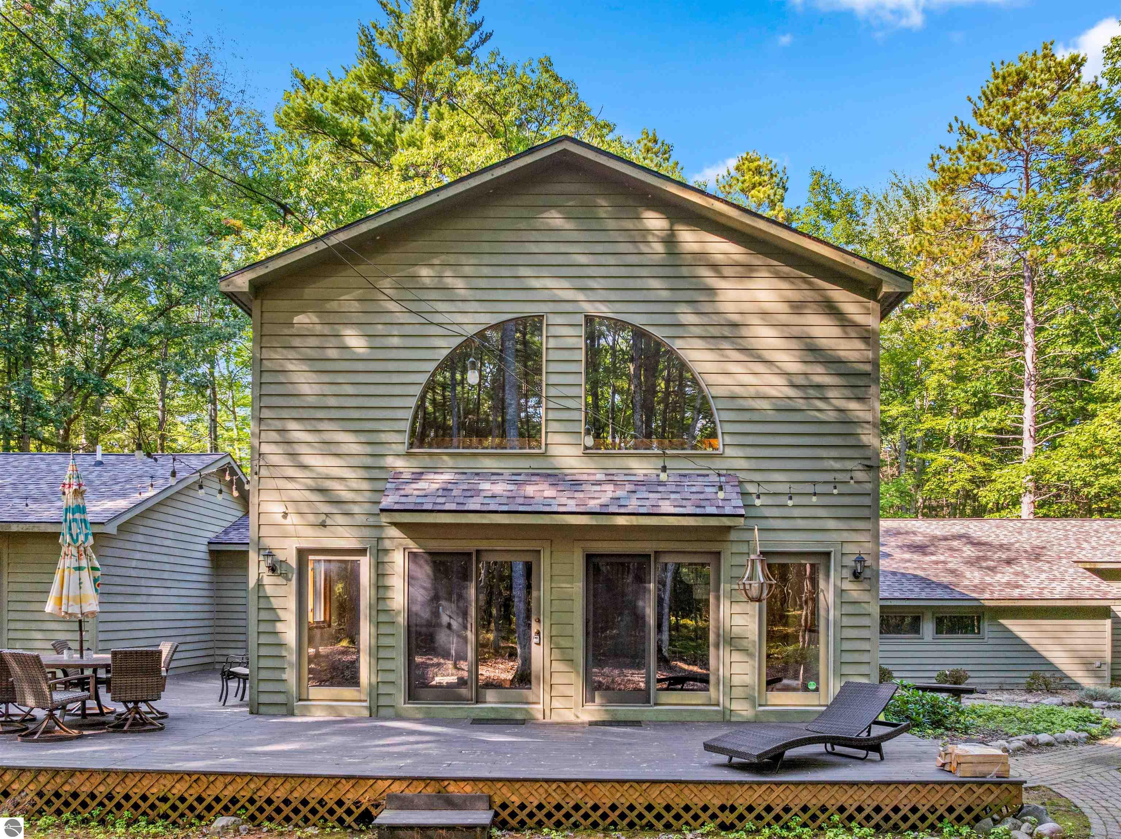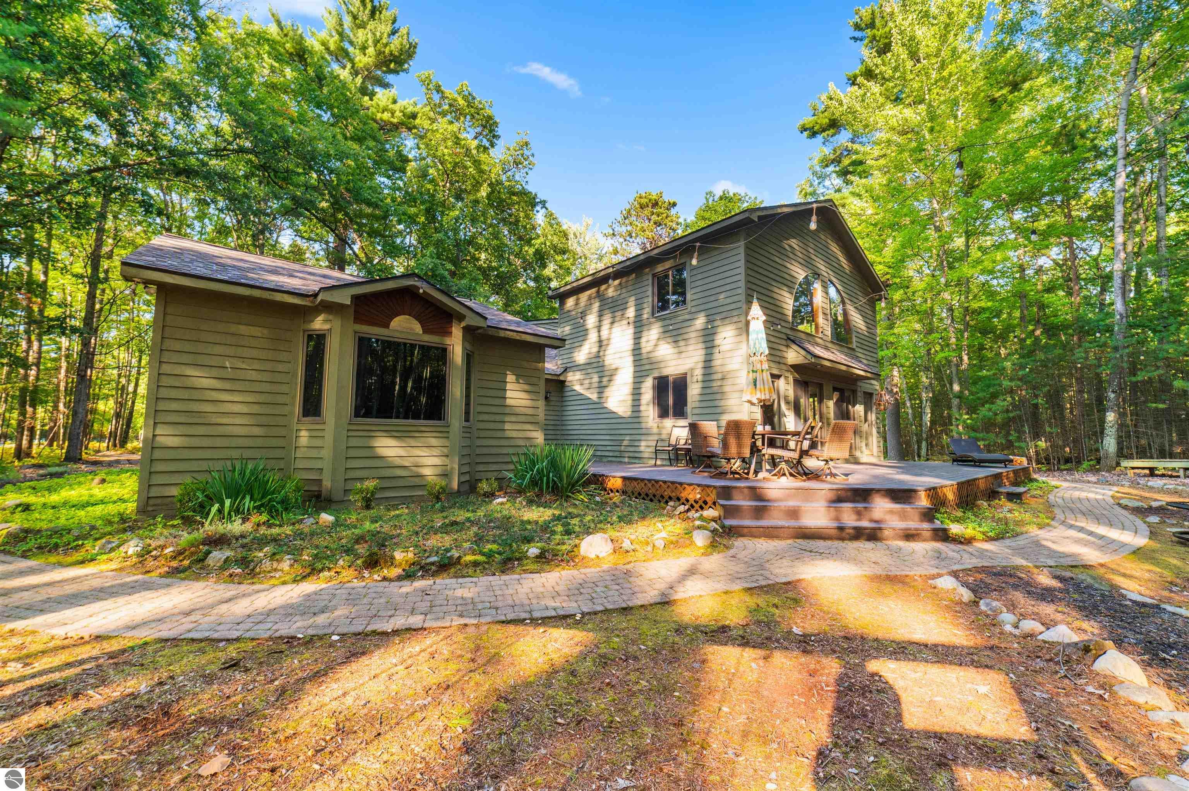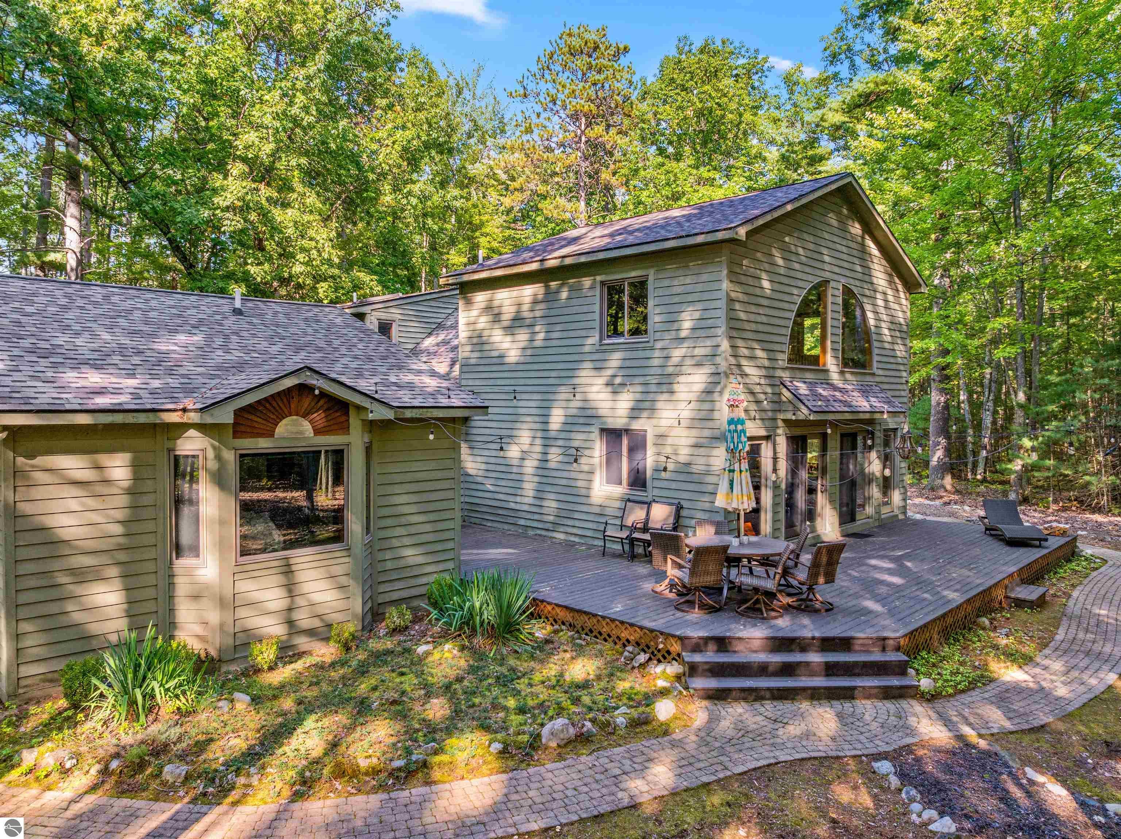Loading
Waterfront
6993 nw aarwood road
Rapid City, MI 49676
$1,650,000
4 BEDS 3 BATHS
3,554 SQFT3.86 AC LOTResidential
Waterfront




Bedrooms 4
Total Baths 3
Full Baths 3
Square Feet 3554
Acreage 3.87
Status Active
MLS # 1938797
County Kalkaska
More Info
Category Residential
Status Active
Square Feet 3554
Acreage 3.87
MLS # 1938797
County Kalkaska
TORCH LAKE PRIVATE WATERFRONT! This stunning, spacious home featuring an oversized family room with a beautiful stone fireplace, perfect for cozy evenings or entertaining. The main master suite offers a window seat, walk-in closet, and a private bath with a jetted tub and separate shower. Upstairs, a guest suite includes its own private bath and walk-in closet. The unique floor plan also features two loft areas ideal for games or additional entertaining space. Nestled on just under four wooded acres, enjoy abundant wildlife right from your backyard. Take your golf cart across Crystal Springs to your private 30 feet of frontage on Torch Lake, complete with an Amish gazebo on the lake side for relaxing in style. This 3,554 sq. ft. home includes four bedrooms, three full bathrooms, a three-car attached garage. The roof was new in 2022, and the property is offered turnkey with furniture and dock—everything you need to start enjoying Torch Lake living immediately. This home perfectly blends privacy, luxury, and lakefront enjoyment, making it ideal for entertaining while providing a peaceful retreat in the woods.
Location not available
Exterior Features
- Style Contemporary
- Construction Single Family
- Siding Frame, Wood Siding
- Exterior Dock, Sidewalk
- Roof Asphalt
- Garage Yes
- Garage Description 3
- Water Private
- Sewer Private Sewer
- Lot Dimensions 30x391x368x551
- Lot Description Corner Lot, Wooded, Evergreens, Level, Landscaped, Metes and Bounds
Interior Features
- Appliances Gas Water Heater
- Heating Forced Air, Fireplace(s), Natural Gas
- Cooling Central Air
- Basement Crawl Space, Exterior Entry
- Fireplaces 1
- Fireplaces Description Wood Burning
- Living Area 3,554 SQFT
- Year Built 1994
- Stories 2
Neighborhood & Schools
- Subdivision metes and bounds
Financial Information
- Zoning Residential
Additional Services
Internet Service Providers
Listing Information
Listing Provided Courtesy of Century 21 Northland-Elk Rapids - (248) 343-3438
Listing Agent Shelly Battershell
The data for this listing came from the Northern Great Lakes Realtors MLS, MI.
Listing data is current as of 02/01/2026.


 All information is deemed reliable but not guaranteed accurate. Such Information being provided is for consumers' personal, non-commercial use and may not be used for any purpose other than to identify prospective properties consumers may be interested in purchasing.
All information is deemed reliable but not guaranteed accurate. Such Information being provided is for consumers' personal, non-commercial use and may not be used for any purpose other than to identify prospective properties consumers may be interested in purchasing.