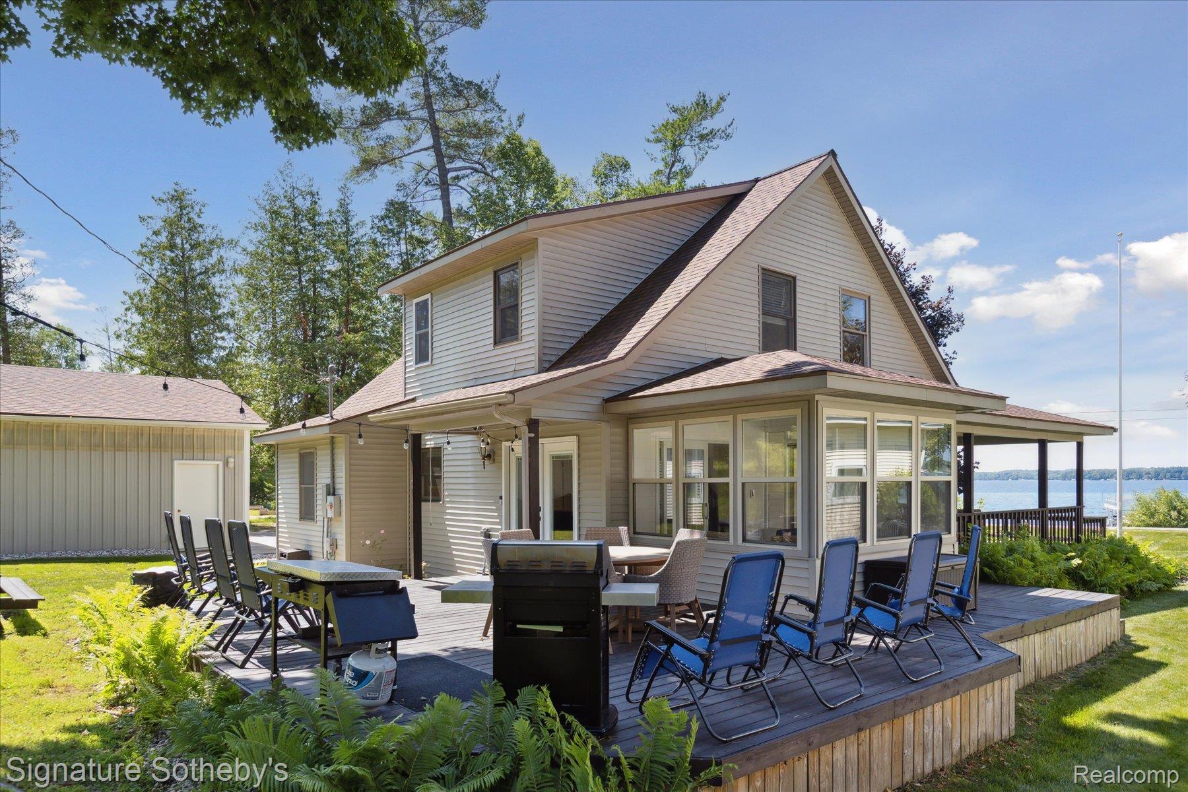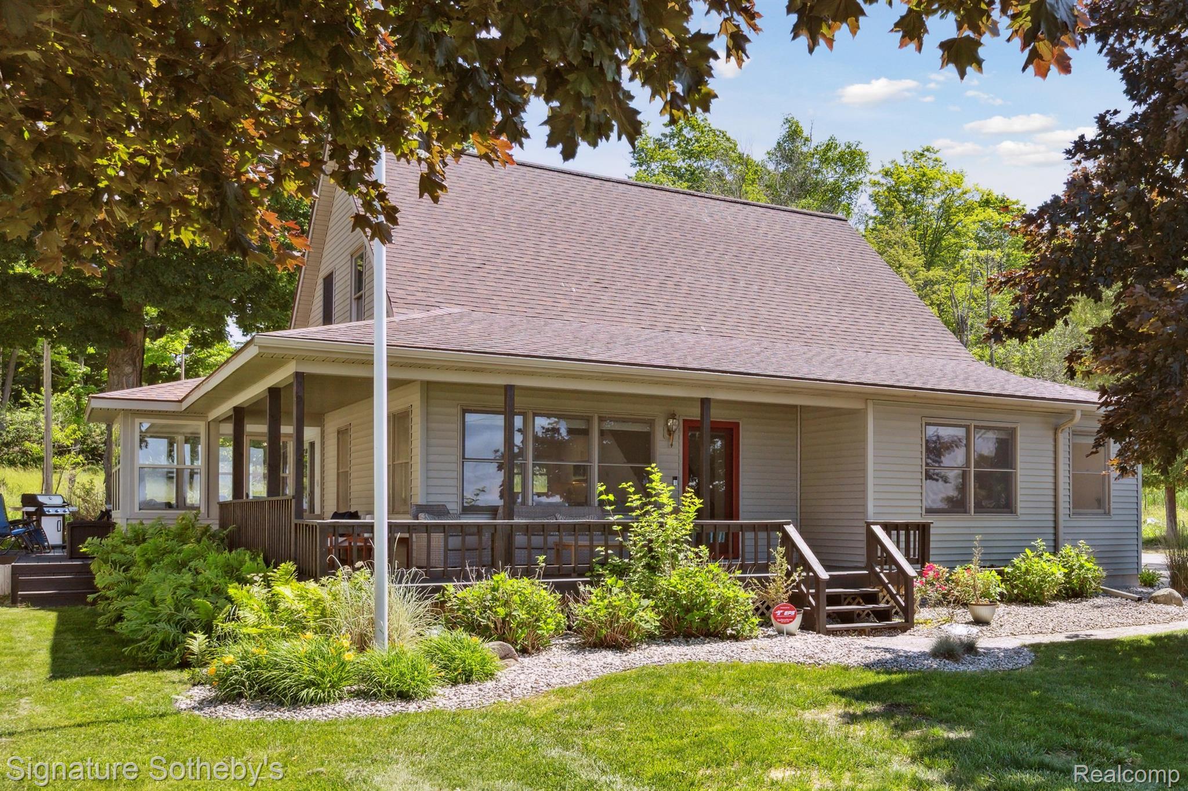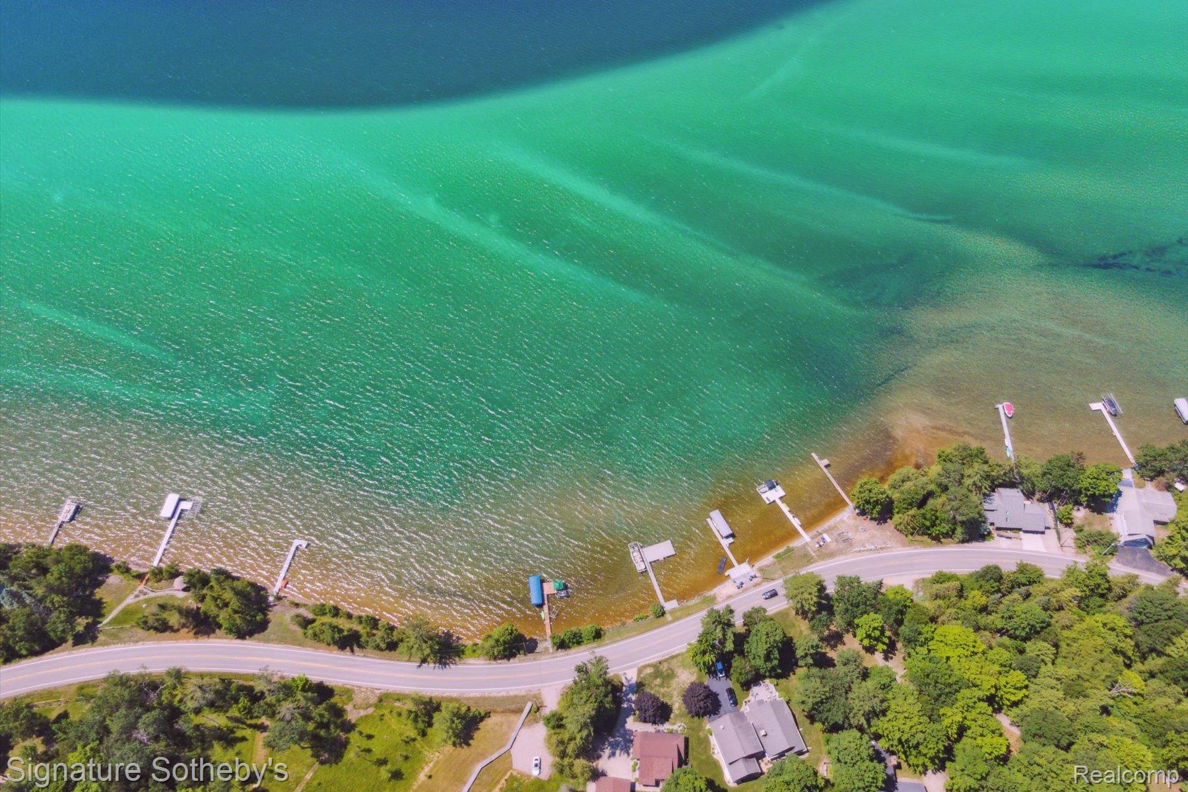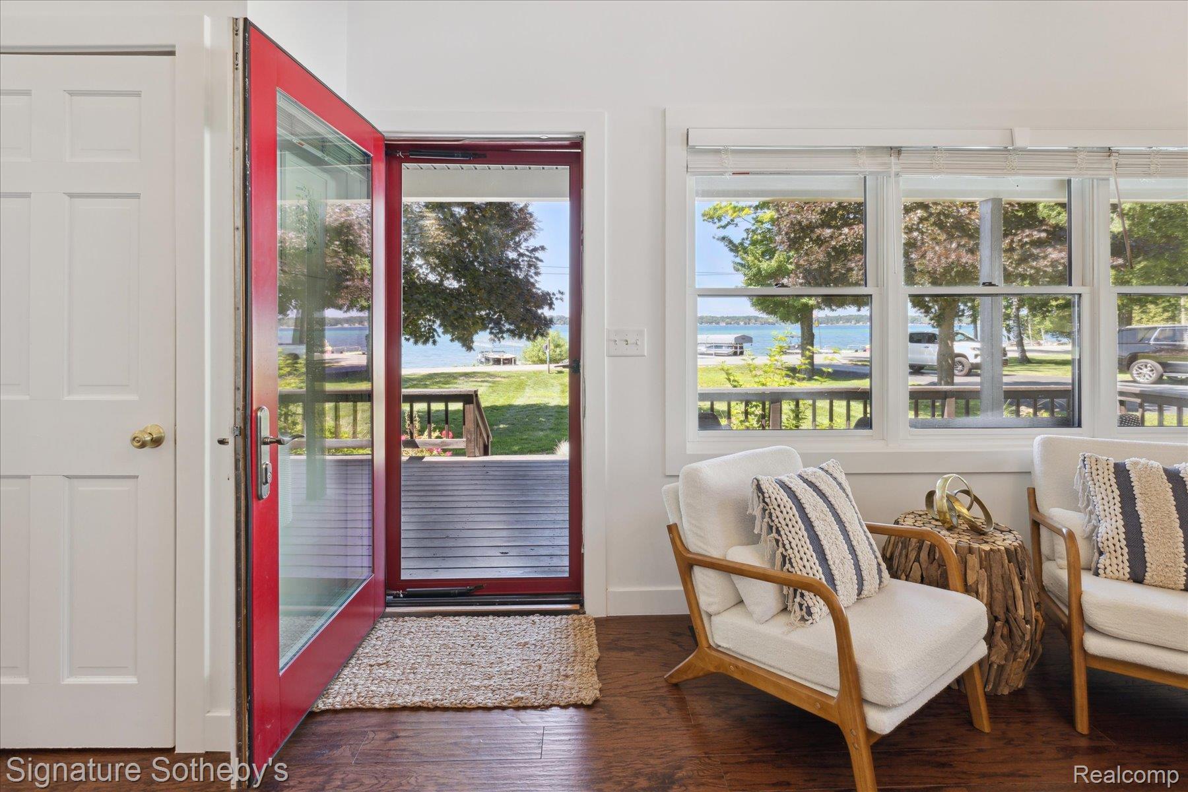Loading
Waterfront
4294 n east torch lake drive
Central Lake Township, MI 49622
$1,659,000
3 BEDS 3 BATHS
2,020 SQFT1.04 AC LOTResidential - Single Family
Waterfront




Bedrooms 3
Total Baths 3
Full Baths 3
Square Feet 2020
Acreage 1.05
Status Active
MLS # 20251041737
County Antrim
More Info
Category Residential - Single Family
Status Active
Square Feet 2020
Acreage 1.05
MLS # 20251041737
County Antrim
Turnkey Torch Lake Retreat – Fully Furnished & Move-In Ready! Welcome to your dream home on the shores of stunning Torch Lake! This exceptional turnkey property comes fully furnished with high-end appliances and furnishings—just bring your suitcase and start enjoying lakefront living immediately. The main level features two bedrooms and full baths. The first-floor primary is spacious, and an accessible primary suite, along with a second bedroom and full bath—perfect for guests or family. Natural light fills the home, complemented by breathtaking blue views of Torch Lake. Thoughtfully updated throughout, the home blends comfort, style, and functionality. Enjoy the outdoors on a beautiful wraparound covered deck, all set on a private 1-acre lot. An oversized driveway provides ample parking, and the huge pole barn offers ideal storage for boats, cars, and recreational toys. Upstairs, you’ll find a third bedroom, an additional full bath, and a flexible loft area—ideal for extra living space, a home office, or a bunk room. The property includes a premium, extra-large dock with over 500 square feet of deck space, swimming stairs, and a pull-down ladder for effortless lake access. A mechanical boat lift is also included, built to accommodate high-end boats or tritoons. High end dock and Boat lift valued at almost 100k. Whether you're seeking a permanent residence or a luxury getaway, everything is ready and waiting—simply move right in and start living the Torch Lake lifestyle! Few small exclusions in realtor remarks. BATVAI
Location not available
Exterior Features
- Style CapeCod
- Construction Single Family
- Siding VinylSiding
- Roof Asphalt
- Garage Yes
Interior Features
- Appliances BarFridge, GasCooktop
- Heating ENERGYSTARQualifiedFurnaceEquipment, ForcedAir, NaturalGas
- Living Area 2,020 SQFT
- Year Built 1995
Neighborhood & Schools
- High School CentralLake
Financial Information
- Parcel ID 050200701450
Additional Services
Internet Service Providers
Listing Information
Listing Provided Courtesy of Signature Sotheby's International Realty Bham
Listing data is current as of 10/18/2025.


 All information is deemed reliable but not guaranteed accurate. Such Information being provided is for consumers' personal, non-commercial use and may not be used for any purpose other than to identify prospective properties consumers may be interested in purchasing.
All information is deemed reliable but not guaranteed accurate. Such Information being provided is for consumers' personal, non-commercial use and may not be used for any purpose other than to identify prospective properties consumers may be interested in purchasing.