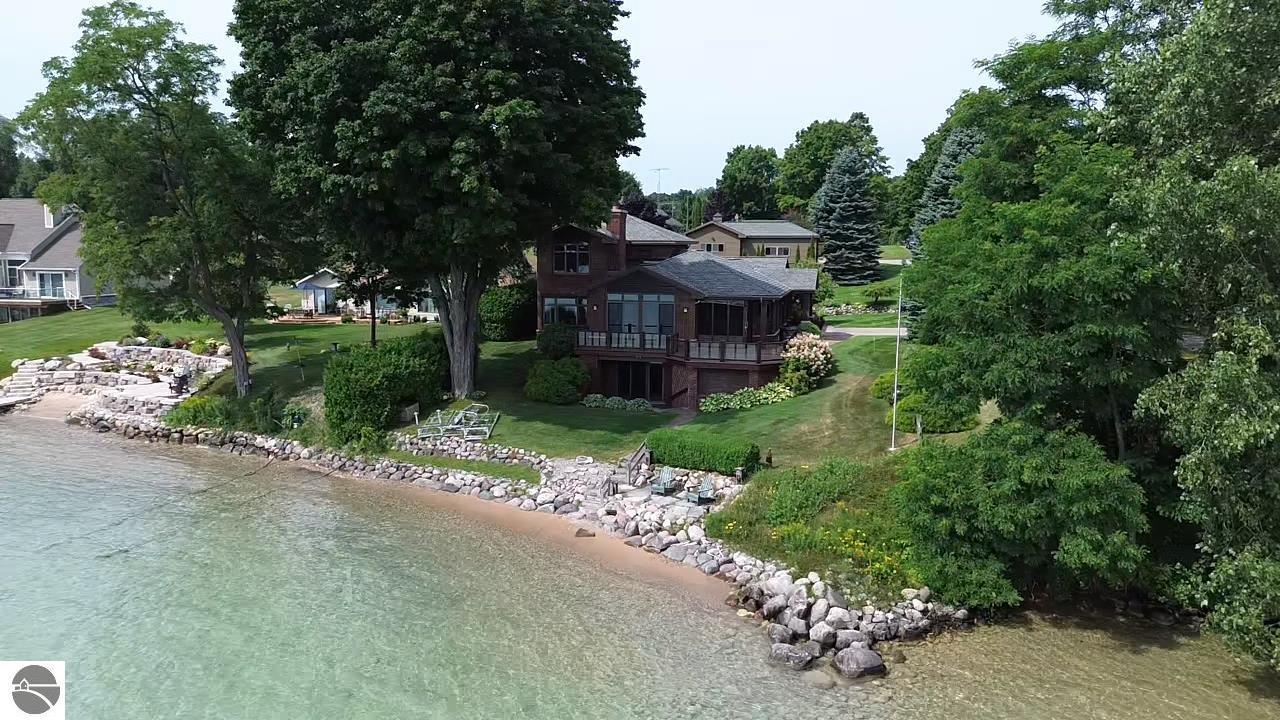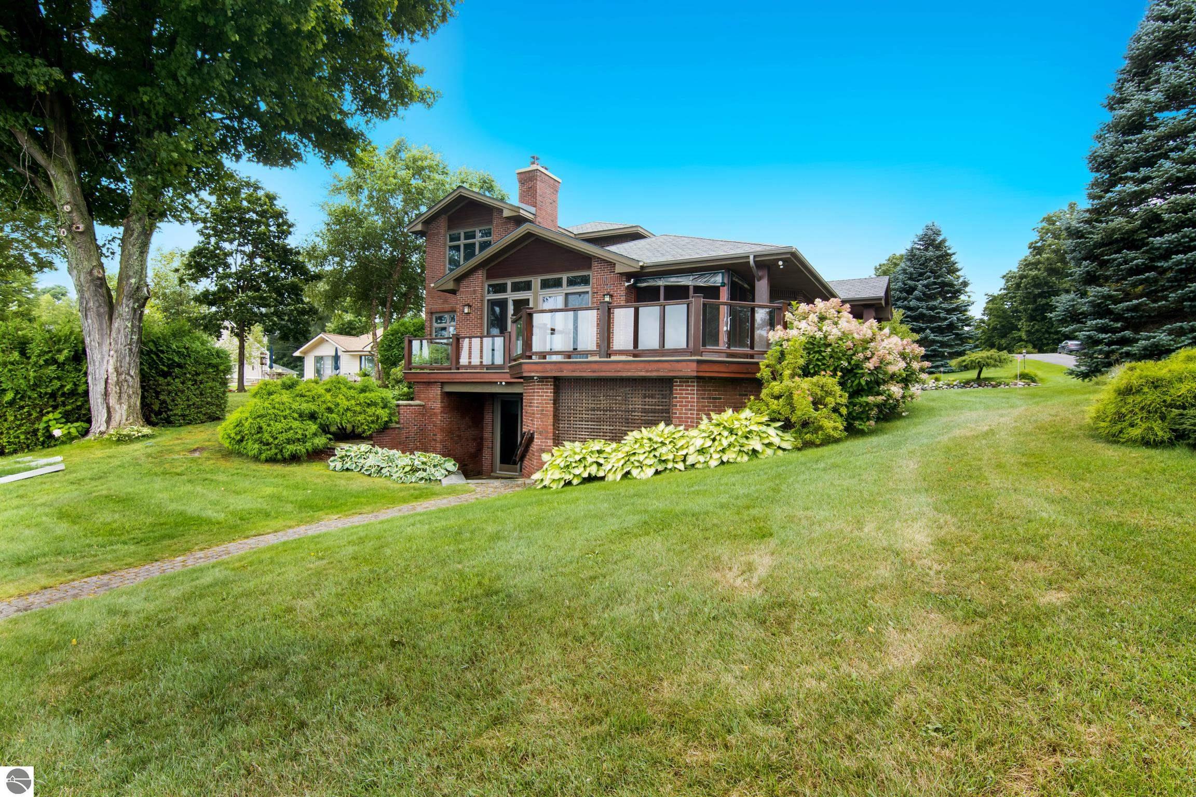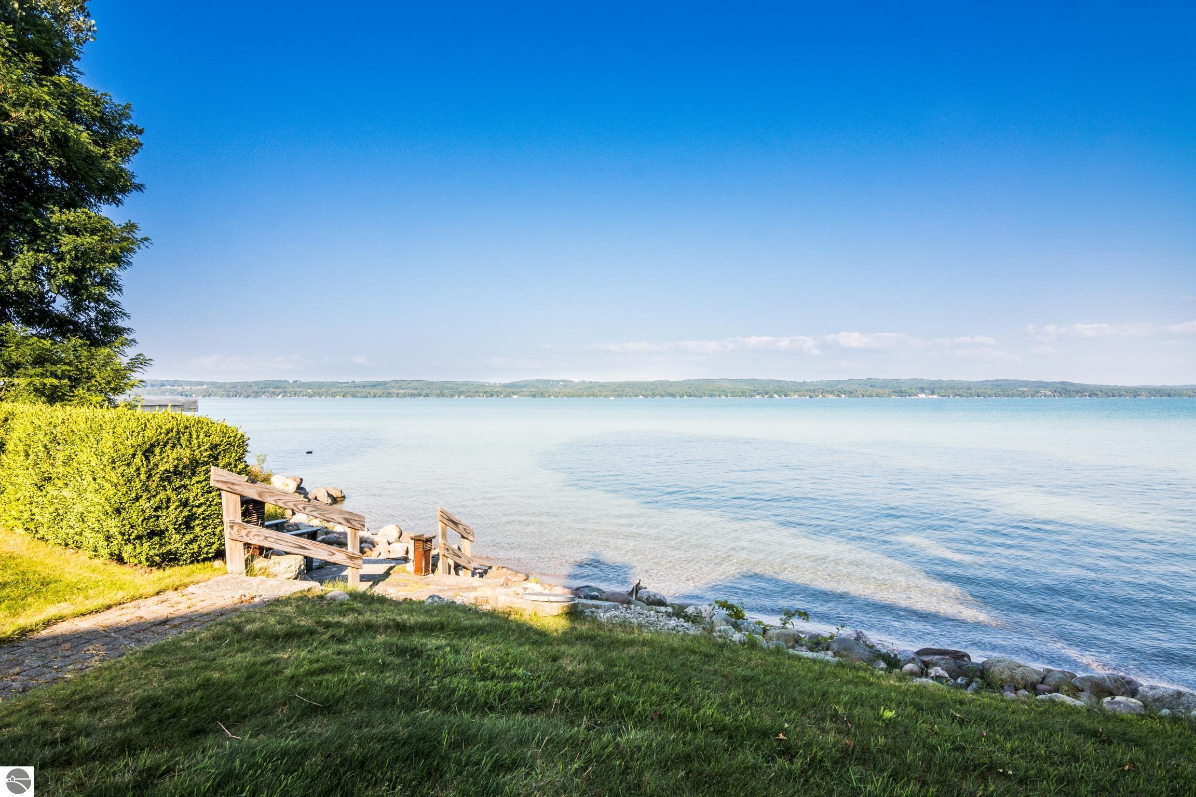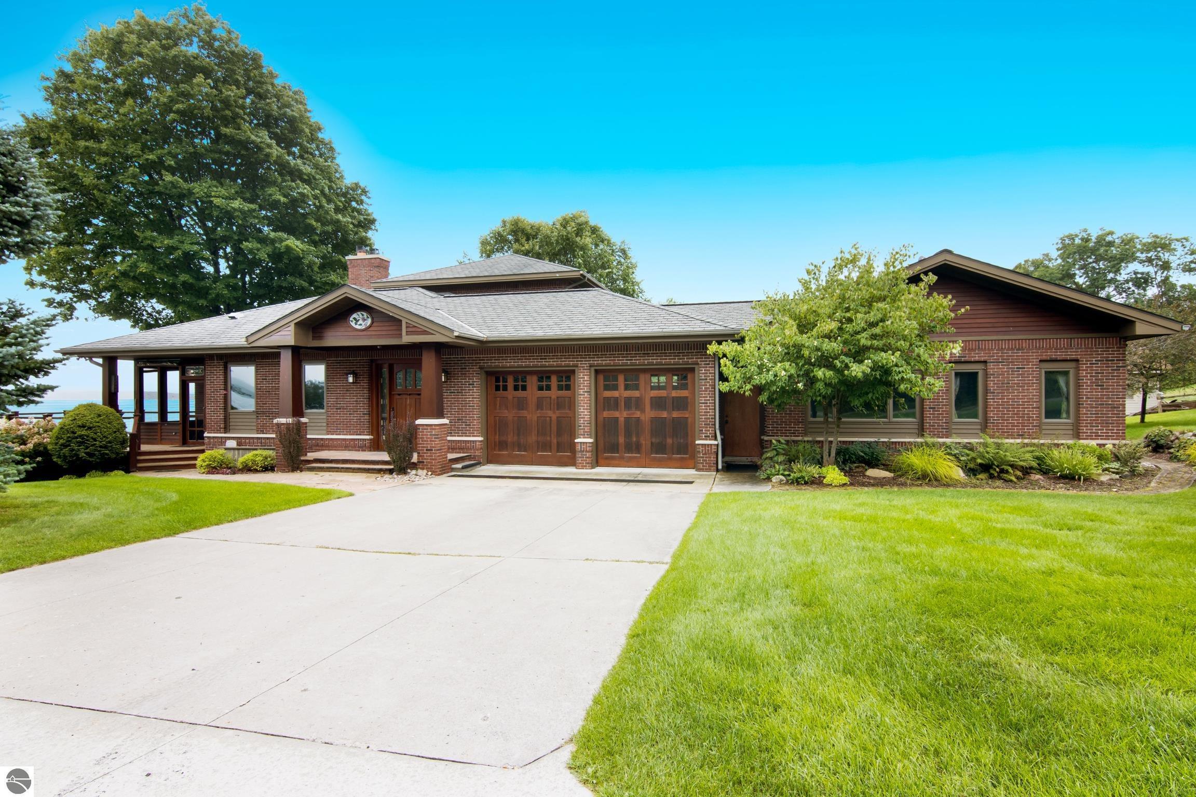Loading
Waterfront
12305 third street
Kewadin, MI 49648
$2,950,000
5 BEDS 4.5 BATHS
4,573 SQFT0.28 AC LOTResidential
Waterfront




Bedrooms 5
Total Baths 5
Full Baths 3
Square Feet 4573
Acreage 0.28
Status Active
MLS # 1937619
County Antrim
More Info
Category Residential
Status Active
Square Feet 4573
Acreage 0.28
MLS # 1937619
County Antrim
TORCH LAKE CRAFTSMAN STYLED HOME! A stone walkway leads you to the custom front door of your new waterfront brick home, with Frank Lloyd Wright inspired stain glass accents. Enter the foyer and take in the substantial design details considered when building this masterpiece. The living room features a custom brick fireplace, beamed ceilings, panoramic views of your Torch Lake paradise, sliding door walls leading to the deck, and gorgeous Maple hardwood floors. The cook in your family will delight in the kitchen with cherry cabinetry, granite counter tops, professional stainless appliances, large pantry with built-ins and more. Grab your favorite book or sit down for a game night on the screened in porch and listen to the waves lap the shoreline. Wake up to the sun rising over the lake in the primary suite enhanced by a large private bathroom with jetted soaking tub, separate shower; granite vanity; walk-in closet. You will appreciate the convenient main floor laundry room with plenty of cabinetry and built in desk area. Upstairs you will discover two additional bedrooms with a shared bath. The walkout lower level features a family room with a gorgeous stone fireplace, custom built-ins, slider to a patio; temperature-controlled wine cellar; mechanical room/workshop and best of all a Finnish sauna perfect after a day spent on the water. Your guests will appreciate the 2-bedroom guest quarters complete with living room, kitchenette and private bath. Outdoor entertaining opportunities abound with a large deck overlooking the lake and the glass paneled railing allows for unobstructed views. Professionally landscaped grounds with beautiful mature plantings and irrigation system. 2 car attached garage plus an additional detached heated garage with space for up to 4 cars, workshop area, and plenty of additional storage space. Experience lake living with family and friends and explore the miles of shoreline of the Chain-of-Lakes.
Location not available
Exterior Features
- Construction Single Family
- Siding Frame, Brick
- Exterior Sprinkler System, Built-in Barbecue
- Roof Composition
- Garage Yes
- Garage Description 6
- Water Private
- Sewer Private Sewer
- Lot Dimensions 83x148x73x187
- Lot Description Cleared, Metes and Bounds
Interior Features
- Appliances Refrigerator, Oven/Range, Disposal, Dishwasher, Microwave, Water Softener Owned, Washer, Dryer, Water Filtration System, Gas Water Heater
- Heating Forced Air, Fireplace(s), Natural Gas
- Cooling Central Air
- Basement Walk-Out Access, Exterior Entry, Finished
- Fireplaces 1
- Fireplaces Description Wood Burning
- Living Area 4,573 SQFT
- Year Built 2000
- Stories 2
Neighborhood & Schools
- Subdivision Metes & Bounds
Financial Information
- Zoning Residential
Additional Services
Internet Service Providers
Listing Information
Listing Provided Courtesy of REMAX Of Elk Rapids - (231) 264-5400
Listing Agent Donald C. Fedrigon
The data for this listing came from the Northern Great Lakes Realtors MLS, MI.
Listing data is current as of 02/01/2026.


 All information is deemed reliable but not guaranteed accurate. Such Information being provided is for consumers' personal, non-commercial use and may not be used for any purpose other than to identify prospective properties consumers may be interested in purchasing.
All information is deemed reliable but not guaranteed accurate. Such Information being provided is for consumers' personal, non-commercial use and may not be used for any purpose other than to identify prospective properties consumers may be interested in purchasing.