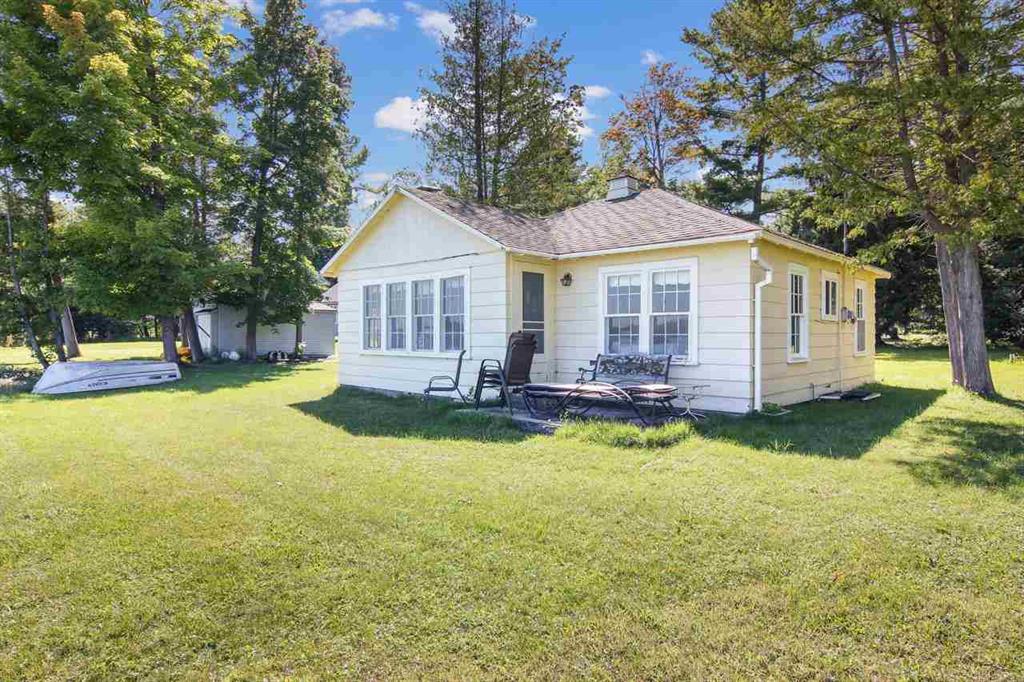12161 sw torch lake drive
Milton Twp, MI 49676
2 BEDS 1-Full BATH
0.4 AC LOTResidential - Single Family

Bedrooms 2
Full Baths 1
Acreage 0.4
Status Off Market
MLS # 78001209211
County Antrim
More Info
Category Residential - Single Family
Status Off Market
Acreage 0.4
MLS # 78001209211
County Antrim
QUAINT TORCH LAKE COTTAGE on 100 of sandy bottom frontage. Get ready to step back to a simpler time of waterfront living in this adorable 2-bedroom cottage on the shores of Torch Lake. You will love the classic blue and white dƒ ©cor in the kitchen and dining area complete with gingerbread accents, blue cabinetry and more. The stone fireplace in the living room will be a great place to curl up with a good book on cool summer evenings. Enjoy your morning coffee, listen to the waves and watch the sunrise from your private oasis. The large yard will be perfect for lawn games or catching fireflies with your kids. There is plenty of room to expand the cottage or build the home of your dreams. Ideal location for exploring the surrounding waterside communities and discover great restaurants, shopping and recreational trails. Lovingly maintained and just waiting for the next family to love and cherish this Torch Lake cottage.
Location not available
Exterior Features
- Style Cottage
- Construction Cottage
- Siding Wood
- Exterior Water View
- Garage No
- Water Well (Existing)
- Sewer Septic Tank (Existing)
- Lot Dimensions 100x182x100x171
- Lot Description Water View
Interior Features
- Appliances Oven, Range/Stove, Refrigerator
- Heating Baseboard
- Year Built 1940
Neighborhood & Schools
- Subdivision metes and bounds
- School Disrict Elk Rapids
Financial Information
- Parcel ID 051200603300


 All information is deemed reliable but not guaranteed accurate. Such Information being provided is for consumers' personal, non-commercial use and may not be used for any purpose other than to identify prospective properties consumers may be interested in purchasing.
All information is deemed reliable but not guaranteed accurate. Such Information being provided is for consumers' personal, non-commercial use and may not be used for any purpose other than to identify prospective properties consumers may be interested in purchasing.