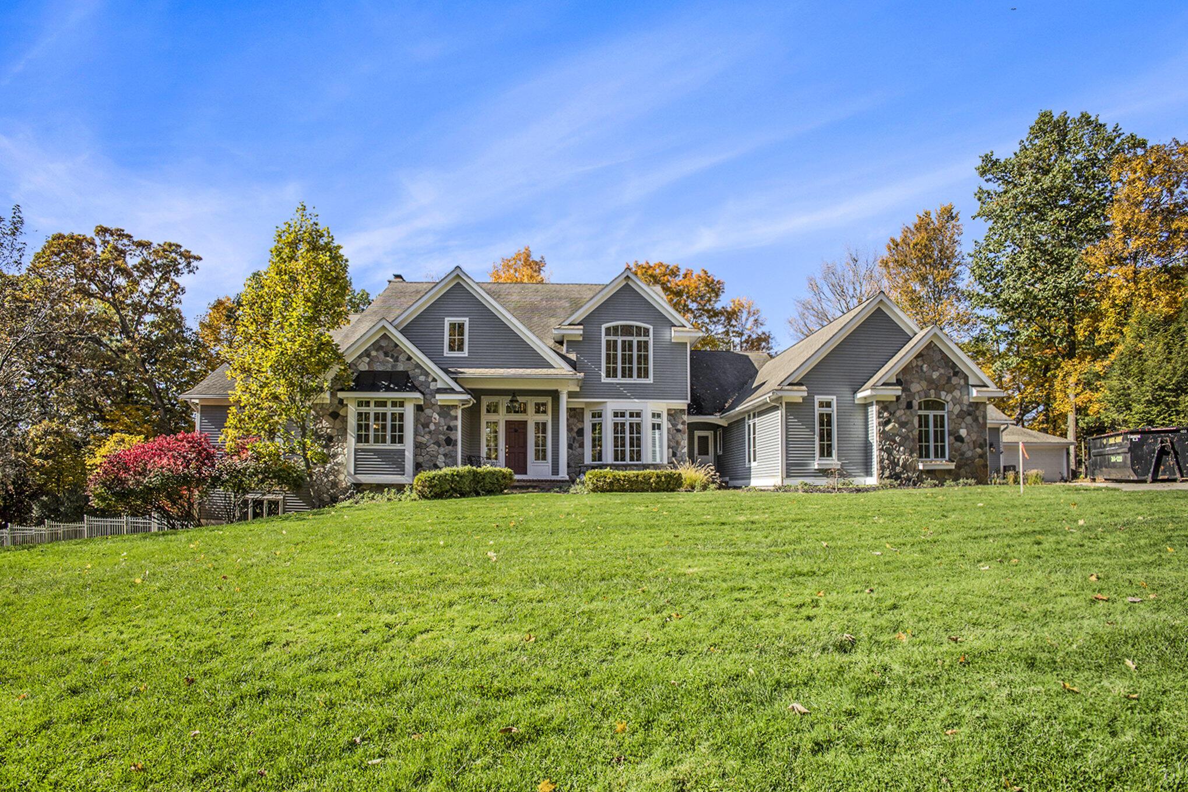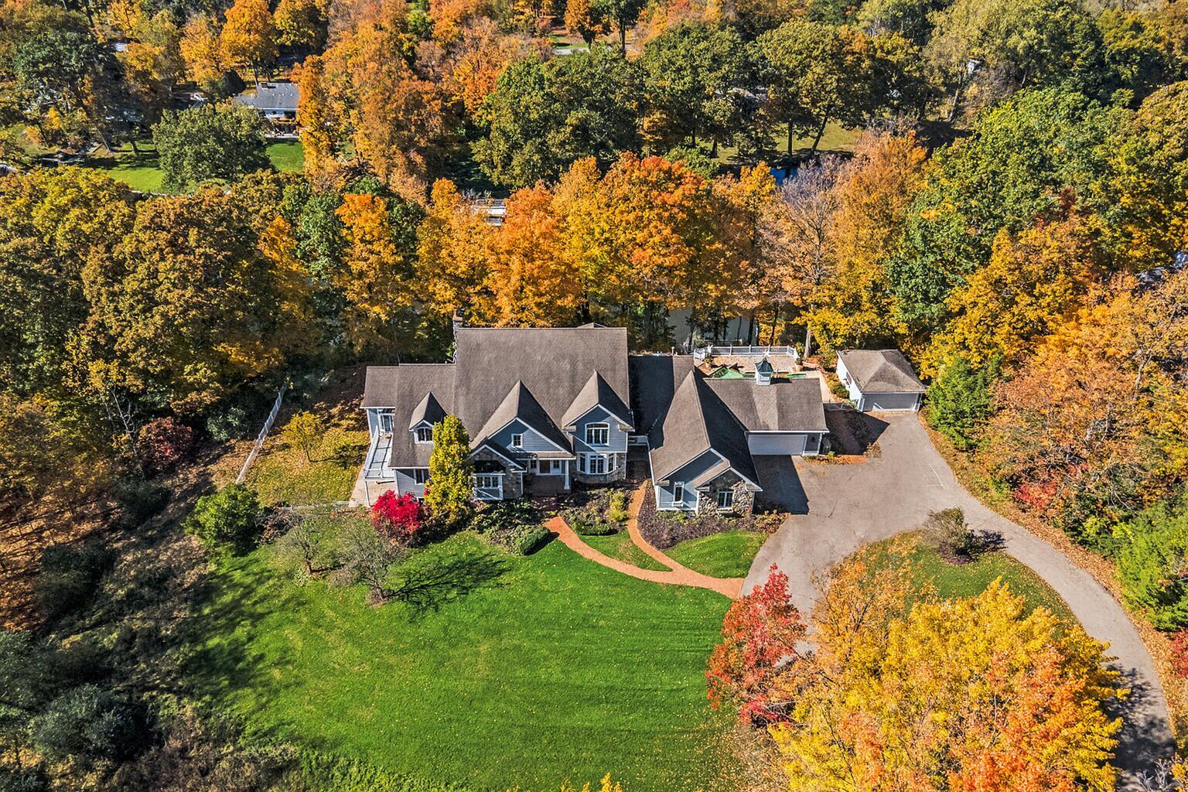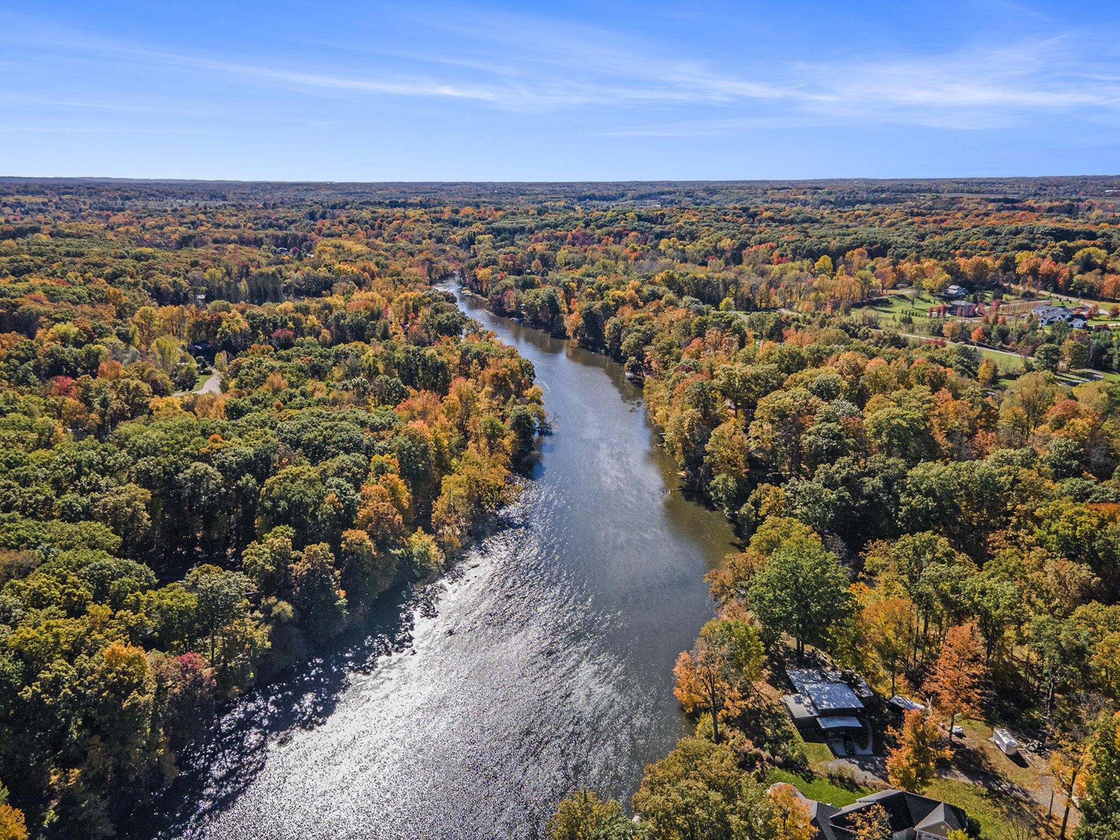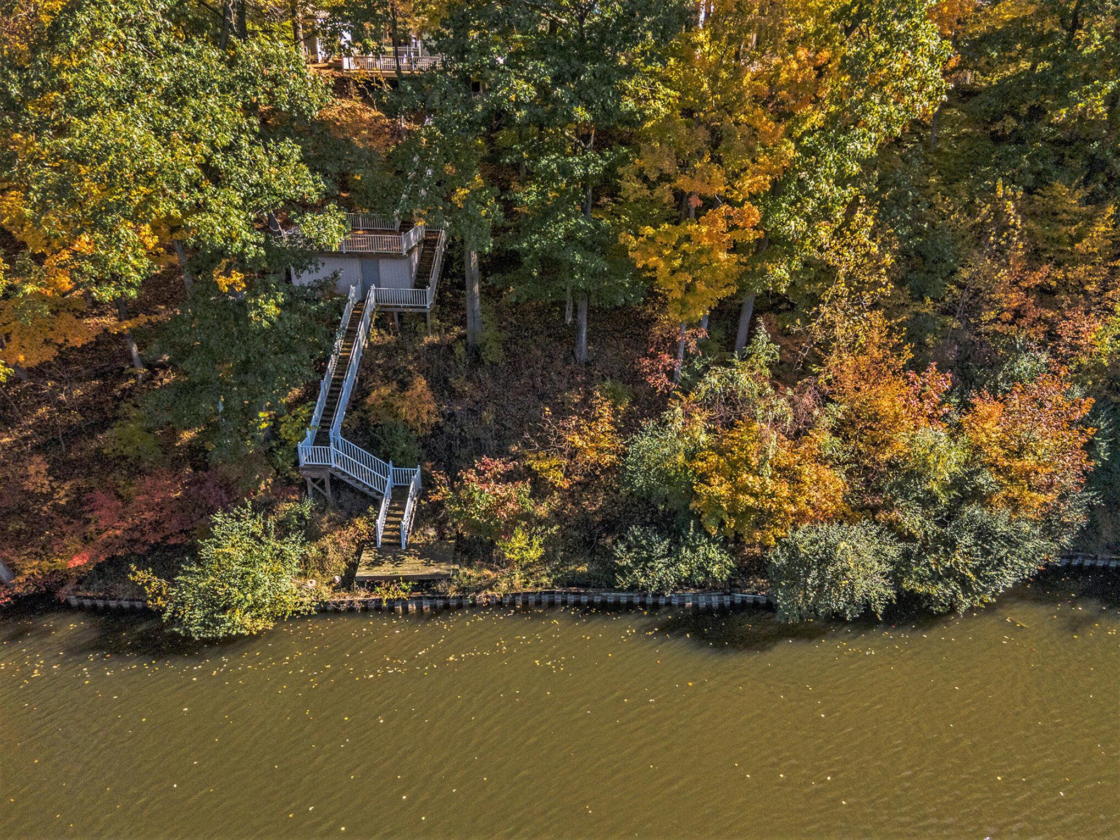Loading
Waterfront
7540 alaska ridge
Cascade Charter Township, MI 49302
$1,500,000
4 BEDS 4 BATHS
6,995 SQFT6.51 AC LOTResidential - Single Family
Waterfront




Bedrooms 4
Total Baths 4
Full Baths 3
Square Feet 6995
Acreage 6.52
Status Active
MLS # 71025054160
County Kent
More Info
Category Residential - Single Family
Status Active
Square Feet 6995
Acreage 6.52
MLS # 71025054160
County Kent
Experience refined riverfront living in this custom-built home nestled on 6.5 private acres along the Thornapple River, with 250 feet of pristine waterfront. Thoughtfully designed to blend seamlessly with its natural surroundings, this residence offers both expansive views and serene privacy. Inside, the open-concept floor plan was created for both entertaining and everyday living. The living room has floor-to-ceiling windows that takes advantage of the river views and provides the home with natural light. A full kitchen on both the main and lower levels provide flexibility for hosting weekend guests or creating a multi-generational living space. The main level primary suite has a walk-in closet and bathroom featuring double vanities, glass shower, and a soaking tub. The stately office features a coffered ceiling, fireplace, and deck overlooking the river. A bright solarium off the kitchen invites you to enjoy nature year-round. Home Sold As-isThe upper level offers additional bedrooms and a dual-entry bathroom. Step outside to a spacious deck and a private in-ground pool ideal for summer entertaining. Take the steps down the bluff to a large riverside patio offering sweeping views, or continue to the water's edge to enjoy boating, kayaking, and fishing from your own backyard. This exceptional Thornapple River estate is a rare combination of luxury, privacy, and connection to nature while still being close to schools, town, and shops.
Location not available
Exterior Features
- Style Traditional
- Construction Single Family
- Siding Concrete, Stone, VinylSiding, WoodSiding
- Roof Composition
- Garage Yes
Interior Features
- Appliances BuiltInGasOven, Cooktop, Dryer, Microwave, Oven, Refrigerator, Range, TrashCompactor, Washer
- Heating ForcedAir, NaturalGas
- Cooling CentralAir
- Fireplaces Description FamilyRoom
- Living Area 6,995 SQFT
- Year Built 1999
Neighborhood & Schools
- High School ForestHills
Financial Information
- Parcel ID 411934327001
Additional Services
Internet Service Providers
Listing Information
Listing Provided Courtesy of West Edge Real Estate LLC
Listing data is current as of 12/29/2025.


 All information is deemed reliable but not guaranteed accurate. Such Information being provided is for consumers' personal, non-commercial use and may not be used for any purpose other than to identify prospective properties consumers may be interested in purchasing.
All information is deemed reliable but not guaranteed accurate. Such Information being provided is for consumers' personal, non-commercial use and may not be used for any purpose other than to identify prospective properties consumers may be interested in purchasing.