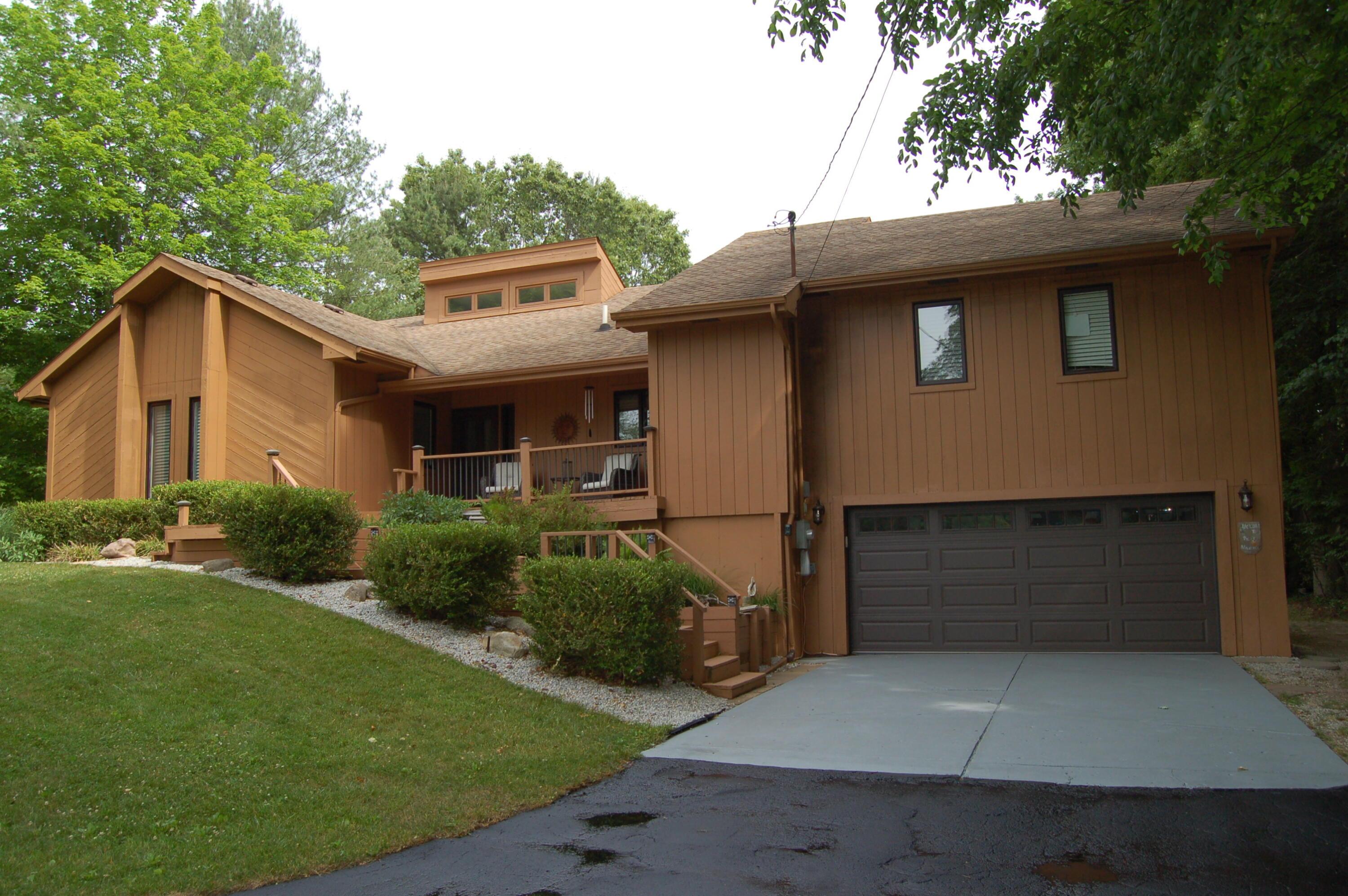5127 sequoia drive
Cascade Charter Township, MI 49512
4 BEDS 2-Full 1-Half BATHS
0.93 AC LOTResidential - Single Family

Bedrooms 4
Total Baths 3
Full Baths 2
Acreage 0.93
Status Off Market
MLS # 65025050194
County Kent
More Info
Category Residential - Single Family
Status Off Market
Acreage 0.93
MLS # 65025050194
County Kent
Note: All OFFERS due before 7pm on Tuesday Oct 14th. This is a One owner-well maintained Raised Ranch Home w/ Four (4) bedrooms (plus 1 office; Three (3) bathrooms; a 23' x 20' Great Room that has an 18'x 5' walk in closet; Two (2) custom-built fireplaces; all on a large lot. New Septic tanks 2024; Furnace 2021; AC 2021; Dishwasher 2023; Wash machine 2023; Countertops 2018; garage door 2013. 30-year shingles installed in 2003. Kitchen cabinets resurfaced in 2020. Kitchen has lots of cabinets & countertop space; large pantry; snack area; and a Skylight with screen that can be opened. Sellers do not smoke & have not allowed smoking in the home. The lower level has 1 bedroom, 1 office/ spare room, 1 Full bath, 1 family room with billiard table & built in aquariums, a storage room under the stairwell, another room with plenty of extra storage space (that already has a cut out in the cement behind the drywall to add a window).* ***.Note: 'Click' the ''MORE'' Tab for more informationThere are 4 entrances (1 slider, 2 utility doors, & 1 door to stairs). Attached 2+ stall garage w/ work area, plenty of storage shelves, electrical outlets, refrigerator, hot & cold water, & a backup generator hook-up. Generator is negotiable. 6 Ceiling fans. The fans are in all 4 bedrooms, the Great Room, & living room. Large storage Shed. Enjoy this Unique lot that is 337.5' x 120' x 337.5 x 120' (almost 1 Acre) It is the largest lot in the neighborhood of the private drive. The lot has trees that were strategically placed when planted to enjoy both Shade & Sunshine. There is approximately 145' of parking for guests on the specially designed cement & asphalt driveway that includes a turnaround. The double wide cement approach to garage is 25' long by 16' wide with an additional asphalt of 50' long by 16' wide giving a total length of 75' x 16' wide drive. Plus, there is an additional 70' x 11' asphalt turn around. Home is located at the end of the cul-de-sac on a private road. Homeowners on the private road share cost for annual road sno
Location not available
Exterior Features
- Style Ranch
- Construction Single Family
- Siding WoodSiding
- Roof Composition, Shingle, Wood
- Garage Yes
Interior Features
- Appliances Dishwasher, Dryer, Freezer, Microwave, Oven, Refrigerator, Range, Washer, WaterSoftenerRented
- Heating ForcedAir, NaturalGas
- Cooling AtticFan, CeilingFans, CentralAir
- Fireplaces Description LivingRoom, RecreationRoom, WoodBurning
- Year Built 1984
Neighborhood & Schools
- High School Caledonia
Financial Information
- Parcel ID 411927301017
Listing Information
Properties displayed may be listed or sold by various participants in the MLS.


 All information is deemed reliable but not guaranteed accurate. Such Information being provided is for consumers' personal, non-commercial use and may not be used for any purpose other than to identify prospective properties consumers may be interested in purchasing.
All information is deemed reliable but not guaranteed accurate. Such Information being provided is for consumers' personal, non-commercial use and may not be used for any purpose other than to identify prospective properties consumers may be interested in purchasing.