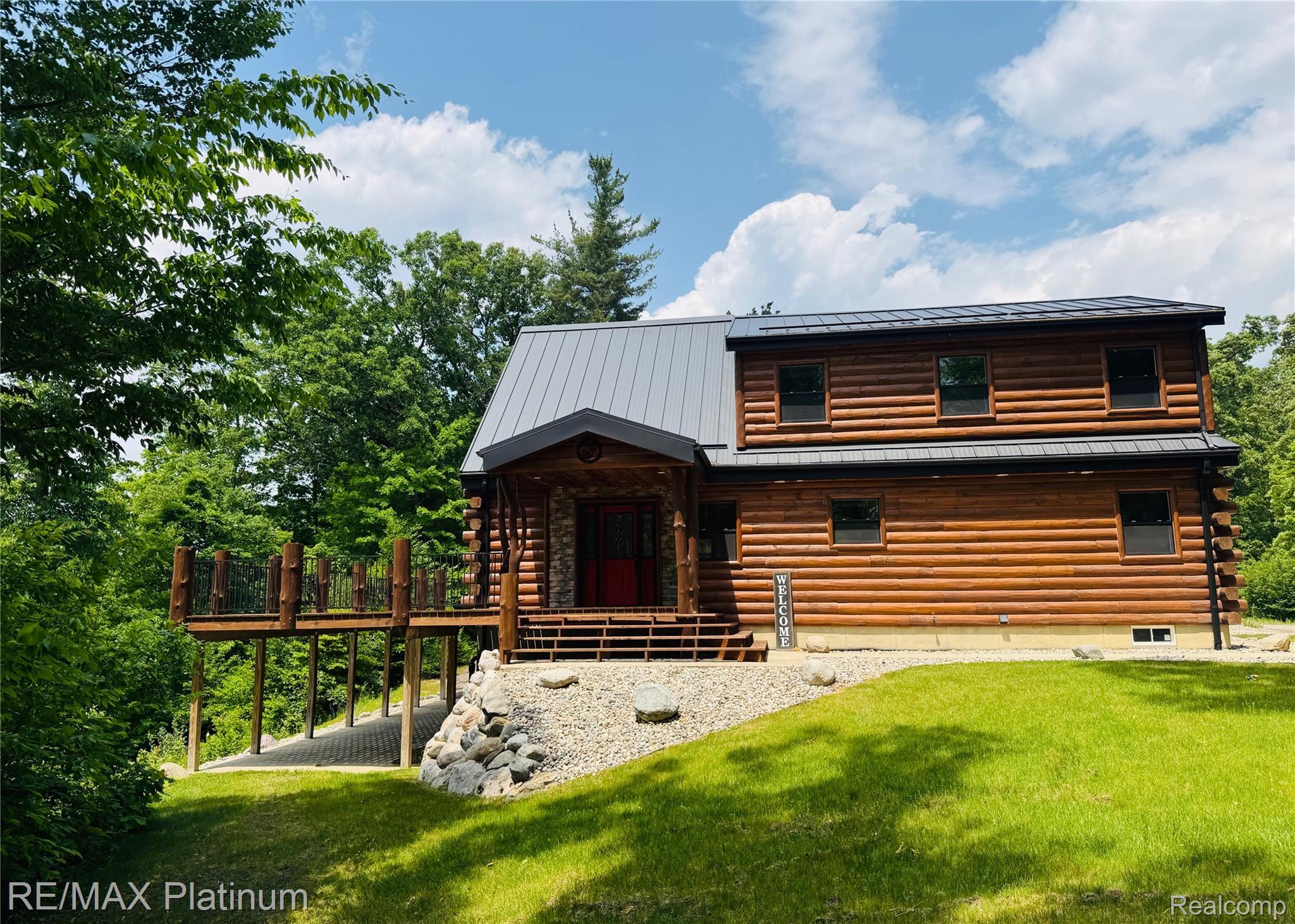3199 n loop court
Middleville Village, MI 49333
3 BEDS 3-Full 1-Half BATHS
10.89 AC LOTResidential - Single Family

Bedrooms 3
Total Baths 4
Full Baths 3
Acreage 10.9
Status Off Market
MLS # 20251008937
County Barry
More Info
Category Residential - Single Family
Status Off Market
Acreage 10.9
MLS # 20251008937
County Barry
Come see the beautiful fall colors at this one of a kind custom-built log home on 10.8 wooded acres, privately situated at the end of a quiet cul-de-sac. This exceptional property backs directly to the Thornapple River and the Paul Henry Trail, offering unmatched privacy, natural beauty, and recreational access. Crafted with care and quality, the home features soaring cathedral ceilings, tongue-and-groove walls, and an open-concept layout. The custom kitchen boasts hickory cabinetry and granite countertops, opening to a warm and inviting living area with fireplace and expansive views of the property. Enjoy your morning coffee or evening sunsets from the large deck overlooking abundant wildlife. Key features include: SIP panel construction for superior insulation and energy efficiency, New metal roof (2023), Main floor primary suite and laundry, Insulated attached garage, partially finished walkout basement ready for finishing, outdoor wood stove, storage shed, and elevated deer blind for watching nature.
Also included is a fully insulated and heated 30x40 detached garage with living space, prepped for kitchen, full functional bathroom, and laundry—perfect for guests, hobbies, or additional rental income. Homes like this are extremely rare so act quickly. Schedule your private showing today to experience the peace, privacy and outdoor lifestyle this incredible property offers.
Location not available
Exterior Features
- Style LogHome
- Construction Single Family
- Siding Log
- Roof Metal
- Garage Yes
Interior Features
- Appliances Disposal, EnergyStarQualifiedDryer, EnergyStarQualifiedDishwasher, EnergyStarQualifiedRefrigerator, EnergyStarQualifiedWasher, FreeStandingElectricRange, Microwave, RangeHood, StainlessSteelAppliances
- Heating ENERGYSTARQualifiedFurnaceEquipment, ForcedAir, Geothermal
- Cooling CentralAir
- Fireplaces Description GreatRoom, WoodBurning
- Year Built 2018
Neighborhood & Schools
- High School ThornappleKellogg
Financial Information
- Parcel ID 1402601393
Listing Information
Properties displayed may be listed or sold by various participants in the MLS.


 All information is deemed reliable but not guaranteed accurate. Such Information being provided is for consumers' personal, non-commercial use and may not be used for any purpose other than to identify prospective properties consumers may be interested in purchasing.
All information is deemed reliable but not guaranteed accurate. Such Information being provided is for consumers' personal, non-commercial use and may not be used for any purpose other than to identify prospective properties consumers may be interested in purchasing.