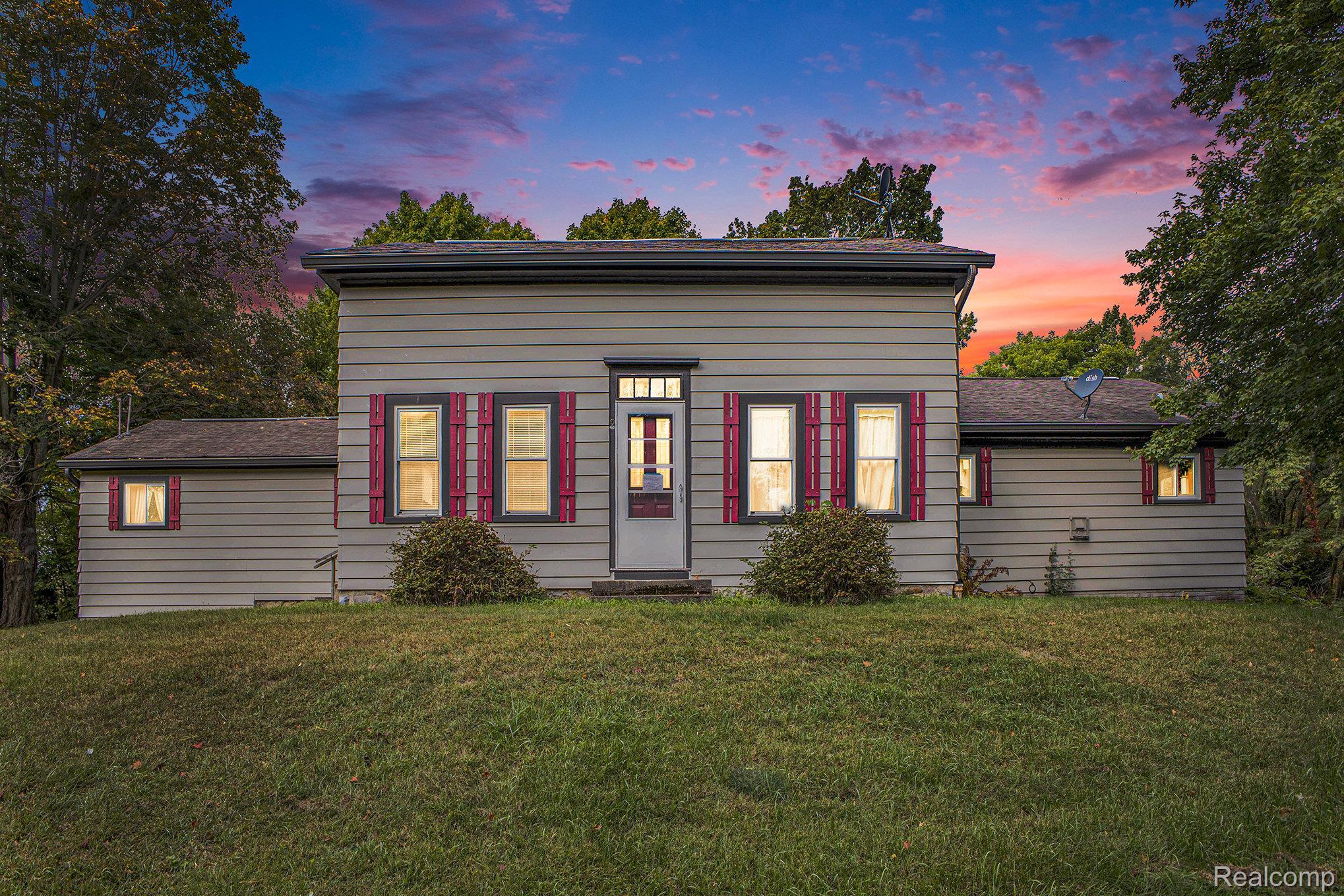1340 county farm road
Marion Township, MI 48843
4 BEDS 2-Full 1-Half BATHS
2.02 AC LOTResidential - Single Family

Bedrooms 4
Total Baths 3
Full Baths 2
Acreage 2.03
Status Off Market
MLS # 20251036045
County Livingston
More Info
Category Residential - Single Family
Status Off Market
Acreage 2.03
MLS # 20251036045
County Livingston
Quaint farmhouse on 2.03 acres! Enjoy the perks of rural living—room to breathe and a slice of land—without overwhelming upkeep. This farmhouse has great bones and plenty of space to tailor to your taste. Step into an open, light-filled main level. The family room radiates character with a knotty pine ceiling and a wood-burning fireplace framed by a brick mantel. The kitchen area flows easily for everyday living, with a large pantry and a tucked-away laundry room for extra convenience. A generous four-seasons room expands your living space year-round. On the opposite side of the first floor, a full main level in-law suite adds valuable flexibility—complete with a second kitchen, a flex/living room, a bedroom, and a full bath—ideal for multi-generational living, extended guests, or a private work/creative retreat. Upstairs, you’ll find three additional bedrooms, walk-in closet, and a half bath. The lower level connects directly to the attached two-car garage, making projects and storage a breeze. Peace-of-mind details include a newer water softener, two furnaces, and newer windows (2018 & 2021). All appliances remain with the sale. Just 3.5 miles to Downtown Howell and close to expressways—easy for commuting, errands, and evenings out—yet comfortably set in Marion Township for that calm, country feel. Schedule your private tour and imagine the lifestyle you can create here!
Location not available
Exterior Features
- Style Farmhouse
- Construction Single Family
- Siding AluminumSiding, VinylSiding
- Roof Asphalt
- Garage Yes
Interior Features
- Appliances Dishwasher, Disposal, Dryer, ElectricCooktop, FreeStandingRefrigerator, GasCooktop, Microwave, RangeHood, Washer, WaterSoftenerOwned
- Heating Baseboard, Electric, HotWater, NaturalGas
- Cooling CeilingFans, CentralAir
- Fireplaces Description FamilyRoom, OtherLocations, WoodBurningStove
- Year Built 1870
Neighborhood & Schools
- High School Howell
Financial Information
- Parcel ID 1010100032
Listing Information
Properties displayed may be listed or sold by various participants in the MLS.


 All information is deemed reliable but not guaranteed accurate. Such Information being provided is for consumers' personal, non-commercial use and may not be used for any purpose other than to identify prospective properties consumers may be interested in purchasing.
All information is deemed reliable but not guaranteed accurate. Such Information being provided is for consumers' personal, non-commercial use and may not be used for any purpose other than to identify prospective properties consumers may be interested in purchasing.