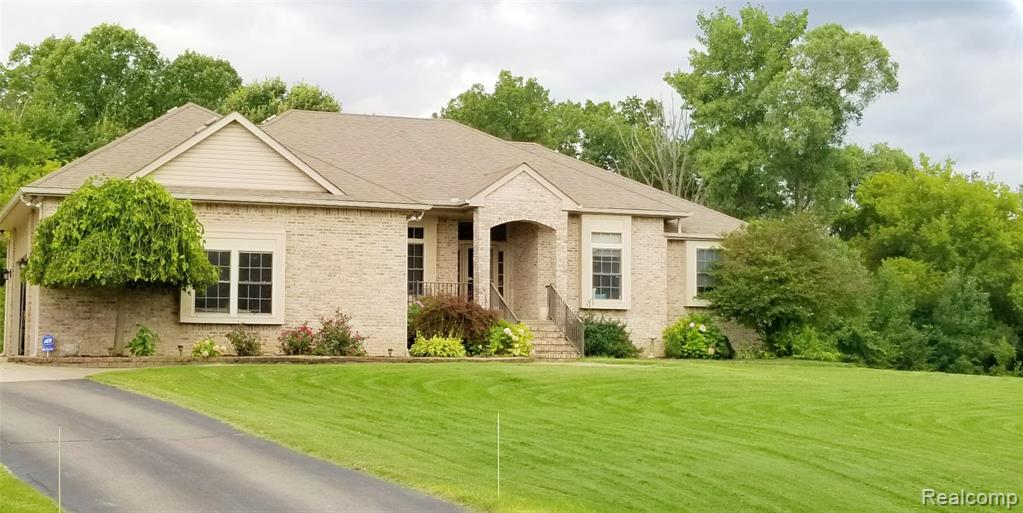1131 purdy lane
Oceola Twp, MI 48843
3 BEDS 2-Full BATHS
3.89 AC LOTResidential - Single Family

Bedrooms 3
Total Baths 2
Full Baths 2
Acreage 3.89
Status Off Market
MLS # 2200038549
County Livingston
More Info
Category Residential - Single Family
Status Off Market
Acreage 3.89
MLS # 2200038549
County Livingston
Custom-built home on 3.89 acres. Wooded, on a private road maintained by Oceola Twp. & No association dues. An entertainer’s dream W/open floor-plan and over 1000 EXTRA square feet of living space in the two-door wall walk-out 9ft extra deep basement. 10 Ft. ceilings throughout 2/3 of the house. Farm style island, fresh paint throughout the home. Newly stained hardwood floors, double oven, 40" cabinets & cedar deck. Double-hung Anderson windows. New carpet 2015, central vacuum throughout home & in walk-out. 3 car garage W/extra high ceilings, partially dry-walled/insulated. Window seats, jet tub. Lower level buffet countertop for entertaining, built-in shelving, lower-level pantry & lots of storage. Plumbed for bathroom, potential gym/rec room with French doors, and storm shelter under the front porch.
Award-winning Hartland Schools! Make this home a must-have! Home Warranty included
Location not available
Exterior Features
- Style Ranch
- Construction Ranch
- Siding Brick, Vinyl
- Exterior Wooded
- Roof Asphalt
- Garage Yes
- Garage Description 2+ Assigned Spaces, Attached, Direct Access, Door Opener, Electricity, Side Entrance
- Water Well-Existing
- Sewer Septic-Existing
- Lot Dimensions 240x237x674x737
- Lot Description Wooded
Interior Features
- Appliances Gas Cooktop, Dishwasher, Disposal, Dryer, Exhaust Fan, Ice Maker, Microwave, Built-In Gas Oven, Convection Oven, Double Oven, Self Cleaning Oven, Built-In Gas Range, Range Hood, Built-In Refrigerator, Stainless Steel Appliance(s), Vented Exhaust Fan, Washer
- Heating Forced Air
- Cooling Ceiling Fan(s), Central Air
- Basement Partially Finished, Walkout Access, Walk-Up Access
- Fireplaces Description Great Room
- Year Built 1999
- Stories 1 Story
Neighborhood & Schools
- School Disrict Hartland
Financial Information
- Parcel ID 0726300022


 All information is deemed reliable but not guaranteed accurate. Such Information being provided is for consumers' personal, non-commercial use and may not be used for any purpose other than to identify prospective properties consumers may be interested in purchasing.
All information is deemed reliable but not guaranteed accurate. Such Information being provided is for consumers' personal, non-commercial use and may not be used for any purpose other than to identify prospective properties consumers may be interested in purchasing.