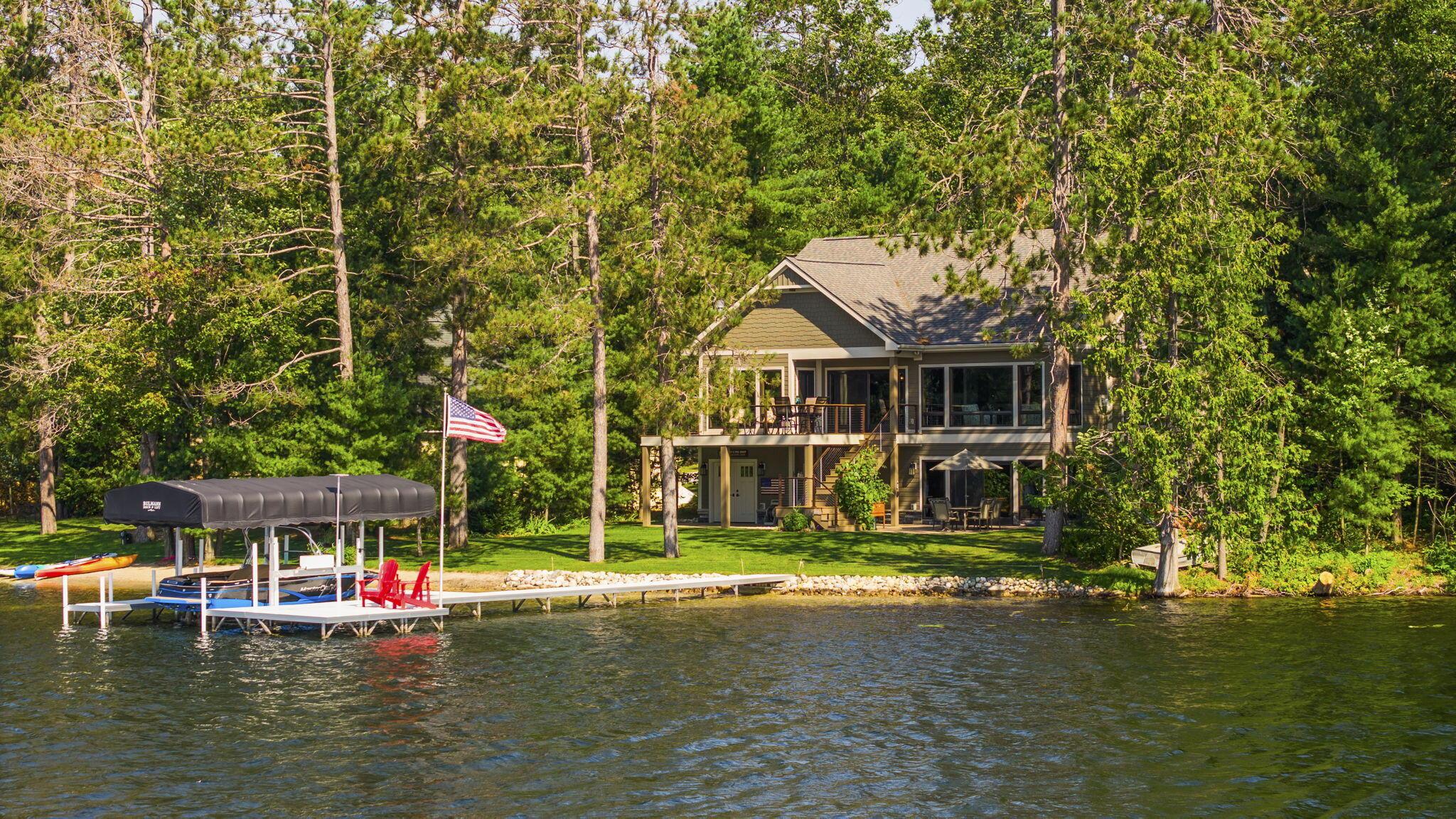4043 island view trail
Lewiston, MI 49756
4 BEDS 3-Full 1-Half BATHS
Residential - Single Family

Bedrooms 4
Total Baths 4
Full Baths 3
Status Off Market
MLS # 201836543
County Oscoda
More Info
Category Residential - Single Family
Status Off Market
MLS # 201836543
County Oscoda
Welcome to your dream lakefront retreat! This beautifully crafted 3-bedroom, 3-bathroom home offers the perfect blend of luxury, comfort, and serene waterfront living. Custom built in 2018 on 106 feet of sandy all-sports Tee Lake frontage, this property is an ideal year-round residence or vacation getaway. Step inside to discover stunning custom Amish cabinetry throughout, a spacious main floor master suite, and an elegant formal dining room perfect for entertaining. The open-concept layout flows seamlessly to a large deck overlooking the water-ideal for summer gatherings, morning coffee, or sunrise views. The walkout finished basement and 2nd kitchen expands your living space with plenty of room for recreation and relaxation. An additional detached heated garage adds convenient year-round storage, while the charming 1-bedroom, 1-bath bunkhouse provides extra space for guests, extended family, or potential rental income. Whether you're boating, swimming, or simply soaking up the peaceful lake views, this property offers a rare opportunity to enjoy waterfront living at its finest.
Location not available
Exterior Features
- Style Ranch
- Construction Single Family
- Exterior Automatic Generator, Deck, Extra Garage, Guest Quarters/Apt, Landscaped, Patio/Porch, Sprinkler System
- Garage Yes
- Sewer Septic Tank
Interior Features
- Appliances Water Softener, Washer, Range/Oven, Refrigerator, Microwave, Dryer, Dishwasher
- Heating Mini Split Heat/Cool, Central Air, Forced Air, Natural Gas
- Basement Full, Finished, Walk-Out Access
- Fireplaces Description Gas
- Year Built 2018
Neighborhood & Schools
- Subdivision T28N R1E
- School Disrict Jhnsburg/lewstn
Financial Information
- Parcel ID 005-425-005-00 & 005-450-005-00
Listing Information
Properties displayed may be listed or sold by various participants in the MLS.


 All information is deemed reliable but not guaranteed accurate. Such Information being provided is for consumers' personal, non-commercial use and may not be used for any purpose other than to identify prospective properties consumers may be interested in purchasing.
All information is deemed reliable but not guaranteed accurate. Such Information being provided is for consumers' personal, non-commercial use and may not be used for any purpose other than to identify prospective properties consumers may be interested in purchasing.