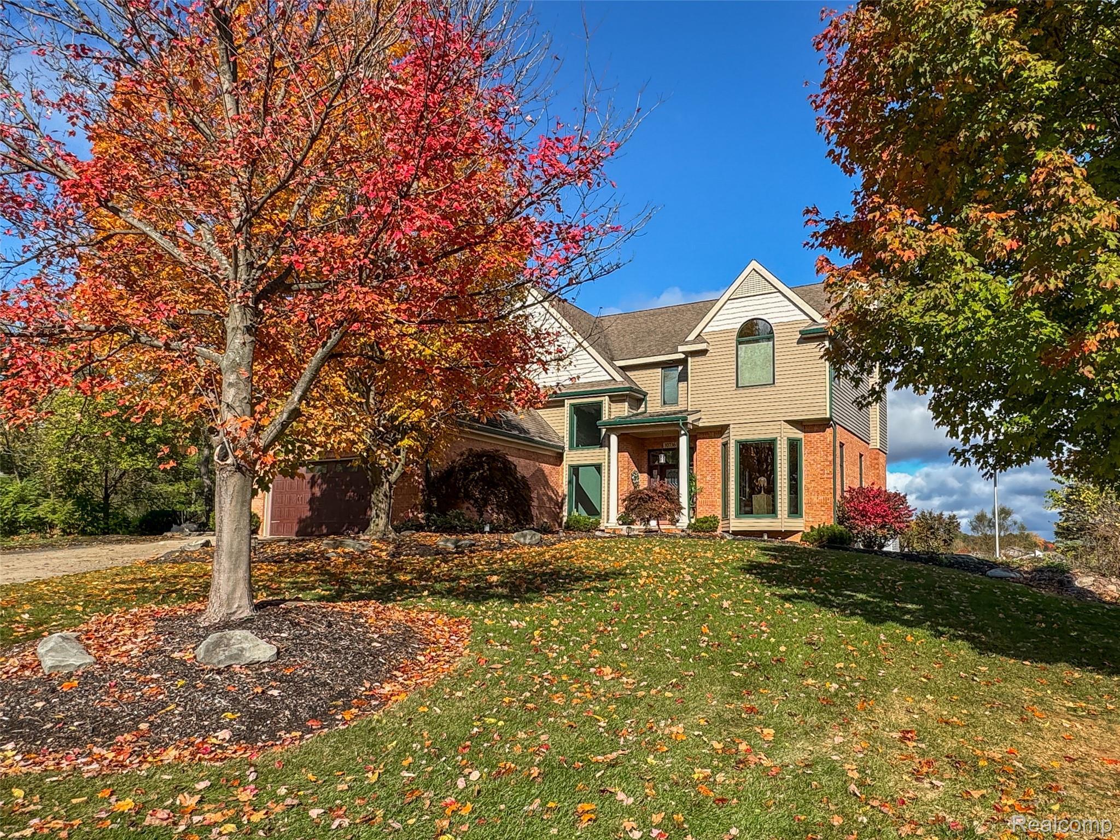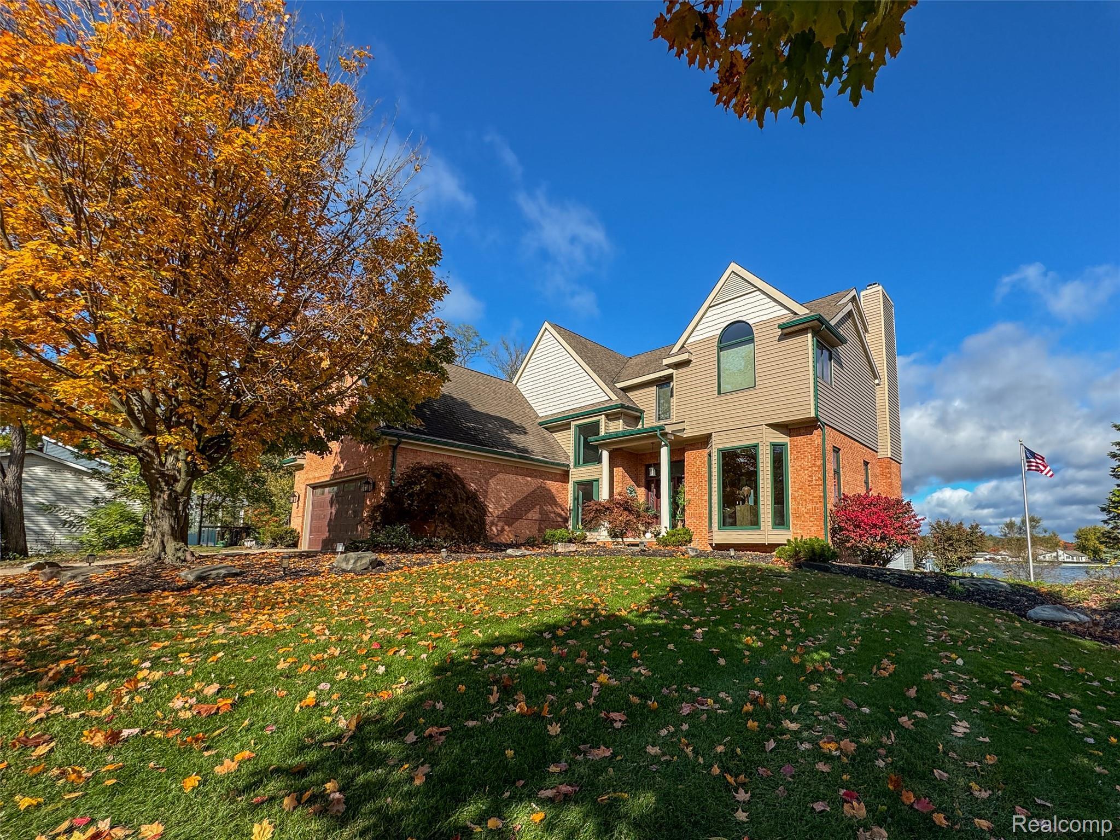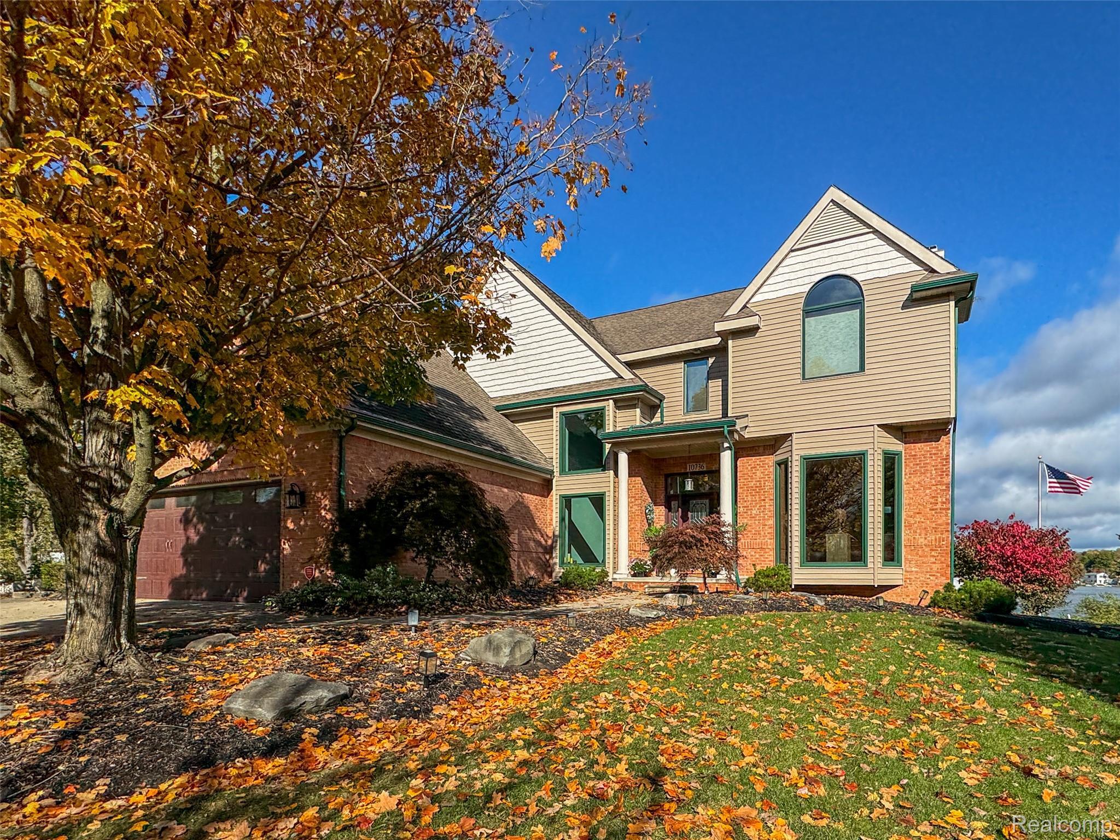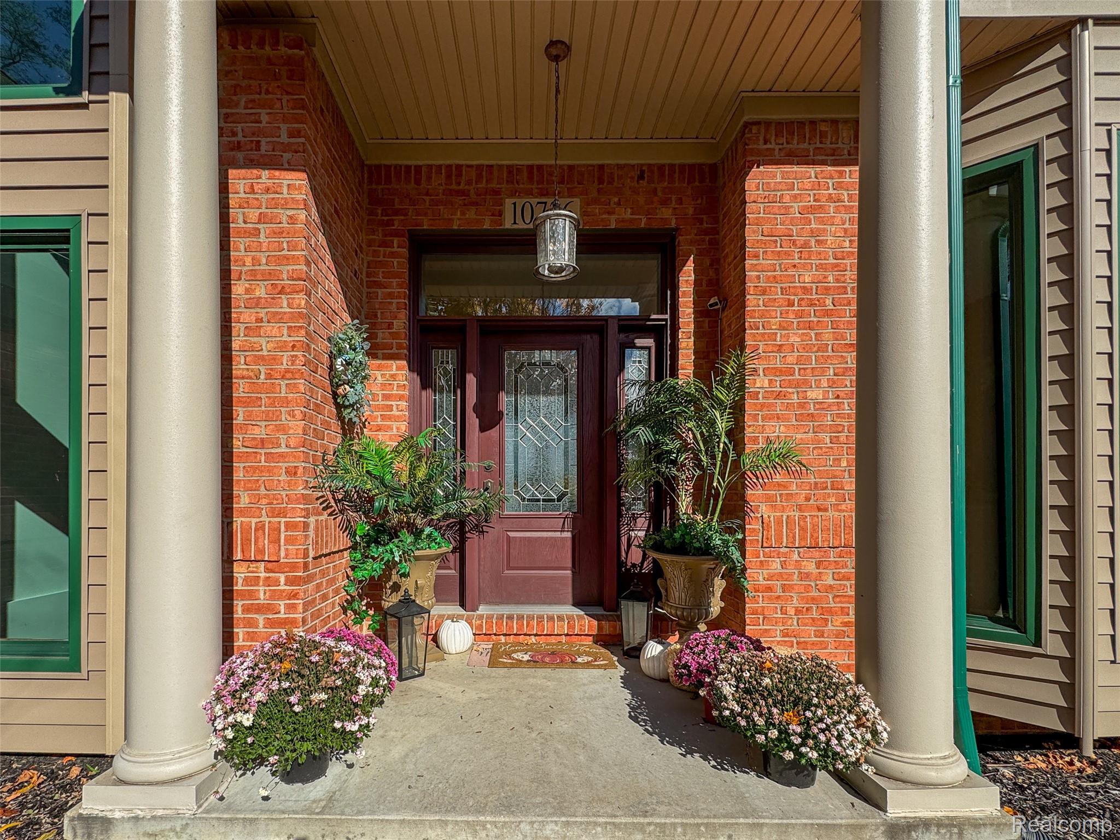Lake Homes Realty
1-866-525-3466Waterfront
10736 bogie lake road
White Lake Charter Township, MI 48386
$1,200,000
4 BEDS 3.5 BATHS
5,407 SQFT0.63 AC LOTResidential - Single Family
Waterfront




Bedrooms 4
Total Baths 4
Full Baths 3
Square Feet 5407
Acreage 0.64
Status Active
MLS # 20251047012
County Oakland
More Info
Category Residential - Single Family
Status Active
Square Feet 5407
Acreage 0.64
MLS # 20251047012
County Oakland
Experience luxurious lakefront living in this custom 4-bedroom, 3.1-bath home on all-sports Sugden Lake in White Lake. This exquisite estate offers stunning water views, a sandy bottom, and a private dock—perfect for swimming, boating, and enjoying the lake lifestyle.
The gourmet kitchen, remodeled in 2023, is a chef’s dream featuring stainless steel appliances, granite countertops, and an outdoor kitchen for effortless entertaining. Enjoy cozy evenings by one of the four gas fireplaces—located in the great room, family room, primary suite, and basement.
The home showcases hardwood floors, custom tile work, and elegant crown molding, with a study featuring built-in cabinetry and a charming bay window. The primary suite is a true retreat with a glamour bath, jetted tub, and spacious walk-in closets. The finished lower level is perfect for entertaining, complete with a wet bar, indoor sauna, steam room, and easy walk-out access to the outdoors.
Additional highlights include Anderson windows and sliders 2021, HVAC systems 2021-2025, a newer shed, water softner 2023, whole house generator, and a freshly painted interior (2023). With endless upgrades and exceptional craftsmanship throughout, this lakefront gem perfectly blends comfort, elegance, and the ultimate in waterfront living.
Location not available
Exterior Features
- Style Colonial
- Construction Single Family
- Siding Brick, Cedar
- Roof Asphalt
- Garage Yes
Interior Features
- Appliances Dishwasher, Disposal, Dryer, FreeStandingGasRange, FreeStandingRefrigerator, Washer
- Heating Electric, ForcedAir, NaturalGas
- Cooling CeilingFans, CentralAir
- Fireplaces Description Basement, FamilyRoom, GreatRoom, MasterBedroom
- Living Area 5,407 SQFT
- Year Built 1997
Neighborhood & Schools
- High School WalledLake
Financial Information
- Parcel ID 1234376005
Additional Services
Internet Service Providers
Listing Information
Listing Provided Courtesy of DOBI Real Estate
Listing data is current as of 01/09/2026.


 All information is deemed reliable but not guaranteed accurate. Such Information being provided is for consumers' personal, non-commercial use and may not be used for any purpose other than to identify prospective properties consumers may be interested in purchasing.
All information is deemed reliable but not guaranteed accurate. Such Information being provided is for consumers' personal, non-commercial use and may not be used for any purpose other than to identify prospective properties consumers may be interested in purchasing.