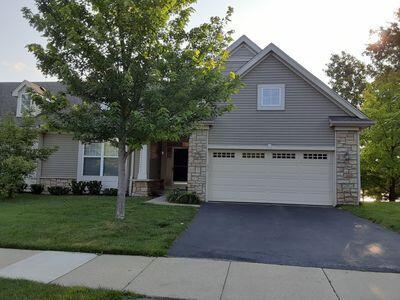935 stony lake court
Oxford Charter Township, MI 48371
2 BEDS 3-Full BATHS
30.54 AC LOTResidential - Condominium

Bedrooms 2
Total Baths 3
Full Baths 3
Acreage 30.55
Status Off Market
MLS # 81025017373
County Oakland
More Info
Category Residential - Condominium
Status Off Market
Acreage 30.55
MLS # 81025017373
County Oakland
OPEN HOUSE MAY 3rd 1:00 to 3:00pmBeautiful Lake Front Ranch Condo with a Walkout Basement and One of the Best Views on All Sports Stony Lake. Almost Everything has been Updated in the Past 4 years. You will Feel Like You're on Vacation Every Day. Walk Out Your Backyard and Go Kayaking, Paddle Boarding and Fishing anytime you like. Enjoy Gorgeous Sunsets, Hot Air Balloons, Ducks and Wildlife from Your New Deck & New Patio or out the Full Wall of New Windows,1450 sq ft on main level + 800 sq ft in Finished Walk Out Basement. 2 bd, 2 1/2 bath. SALE CONTINGENT ON SELLERS FINDING HOME. Sellers also need 60 day Occupancy.Extensive Updates Include: New Kitchen (24), New Trane 90+ Furnace & A/C (21), New Wallside Windows & Door Walls (22), New Roof (23) (tear off), New Fiberon PVC Deck (22), New 17' x 28' Exposed Aggregate Patio & stairs (22), 2 New Louvered Pergolas (22 & 24), New Culligan Water Softener & R/O system (21)(owned) , New 50gl High Recovery Hot Water Tank (21), New Shaw Carpet & Up graded pad (23 & 24), Frigidaire Gallery Microwave, Dishwasher, Range (21), New Alarm system (24), All New Upgraded Moldings Throughout including Floating Crown moldings, Newer LVP Flooring, Bathroom Vanities, sinks, faucets, Light Fixtures, Fans, Garage door opener and More...
Location not available
Exterior Features
- Style Ranch
- Construction Condominium
- Siding Brick, VinylSiding
- Roof Asphalt
- Garage Yes
Interior Features
- Appliances Dishwasher, Disposal, Dryer, Microwave, Washer
- Heating ForcedAir, NaturalGas
- Cooling CentralAir
- Fireplaces Description FamilyRoom, LivingRoom
- Year Built 2005
Neighborhood & Schools
- High School Oxford
Financial Information
- Parcel ID 0421226034


 All information is deemed reliable but not guaranteed accurate. Such Information being provided is for consumers' personal, non-commercial use and may not be used for any purpose other than to identify prospective properties consumers may be interested in purchasing.
All information is deemed reliable but not guaranteed accurate. Such Information being provided is for consumers' personal, non-commercial use and may not be used for any purpose other than to identify prospective properties consumers may be interested in purchasing.