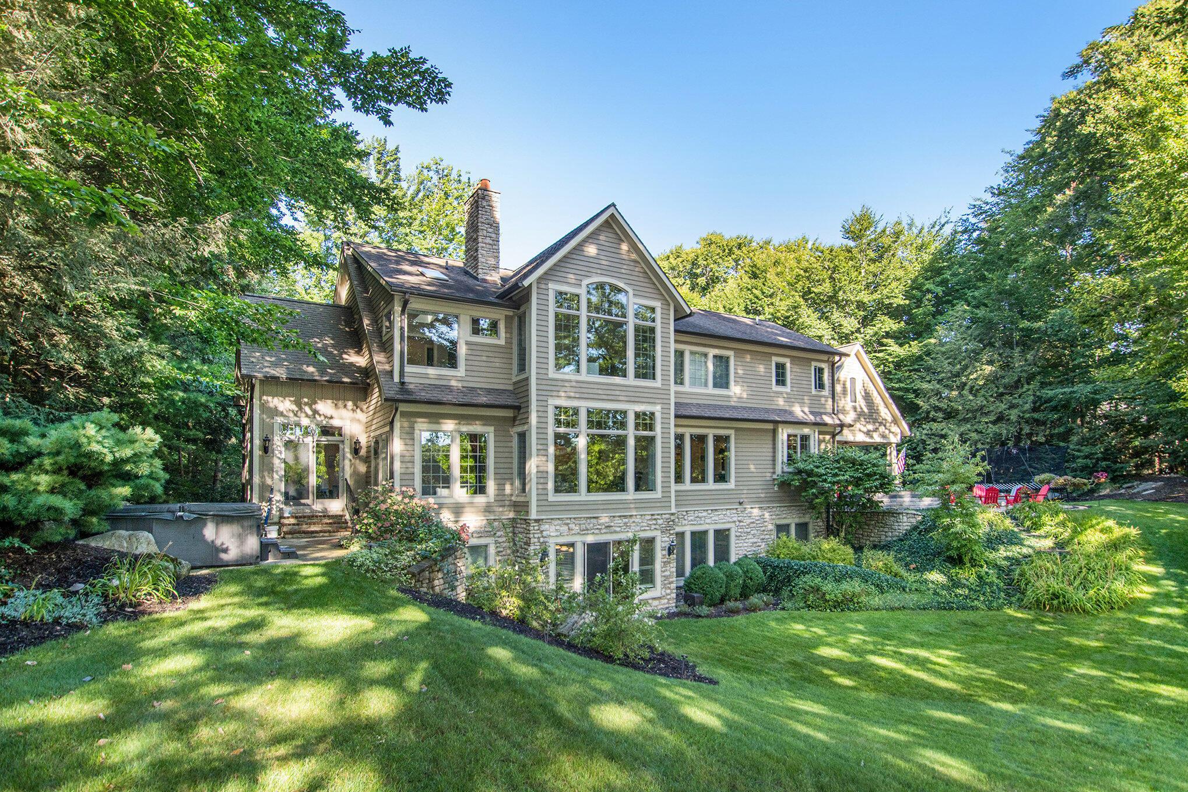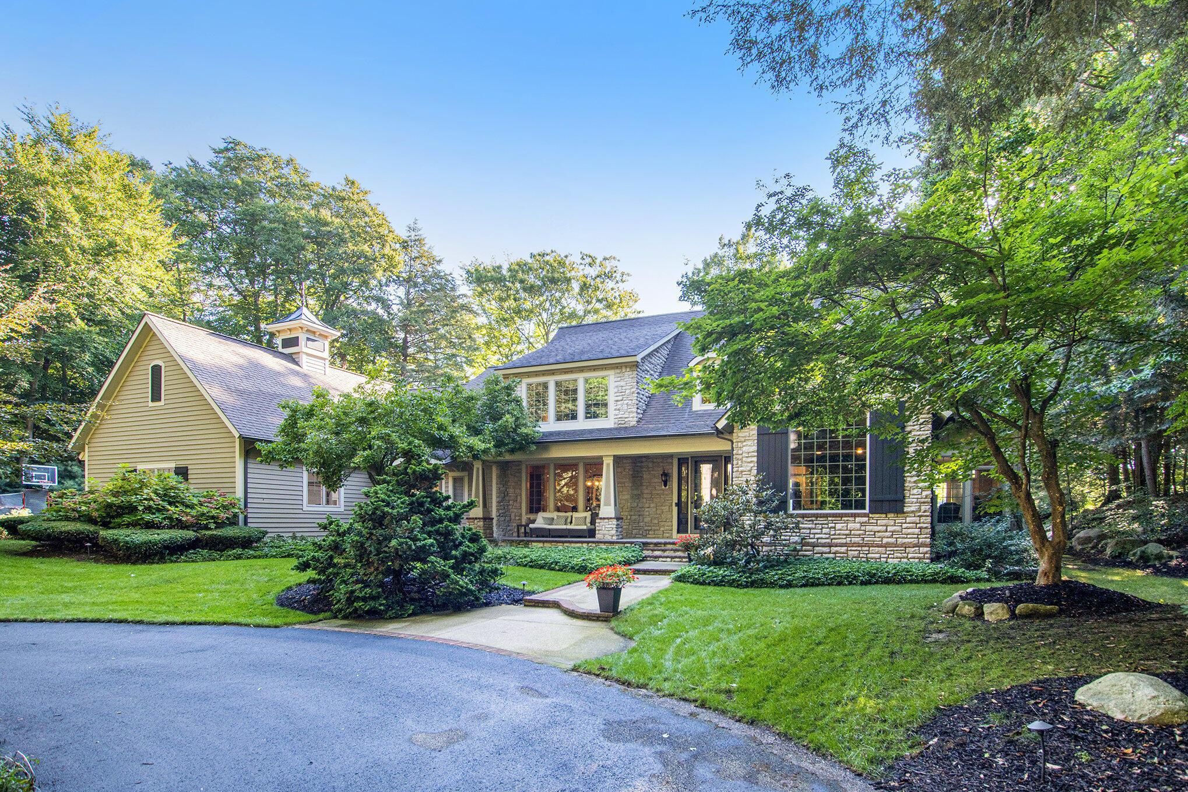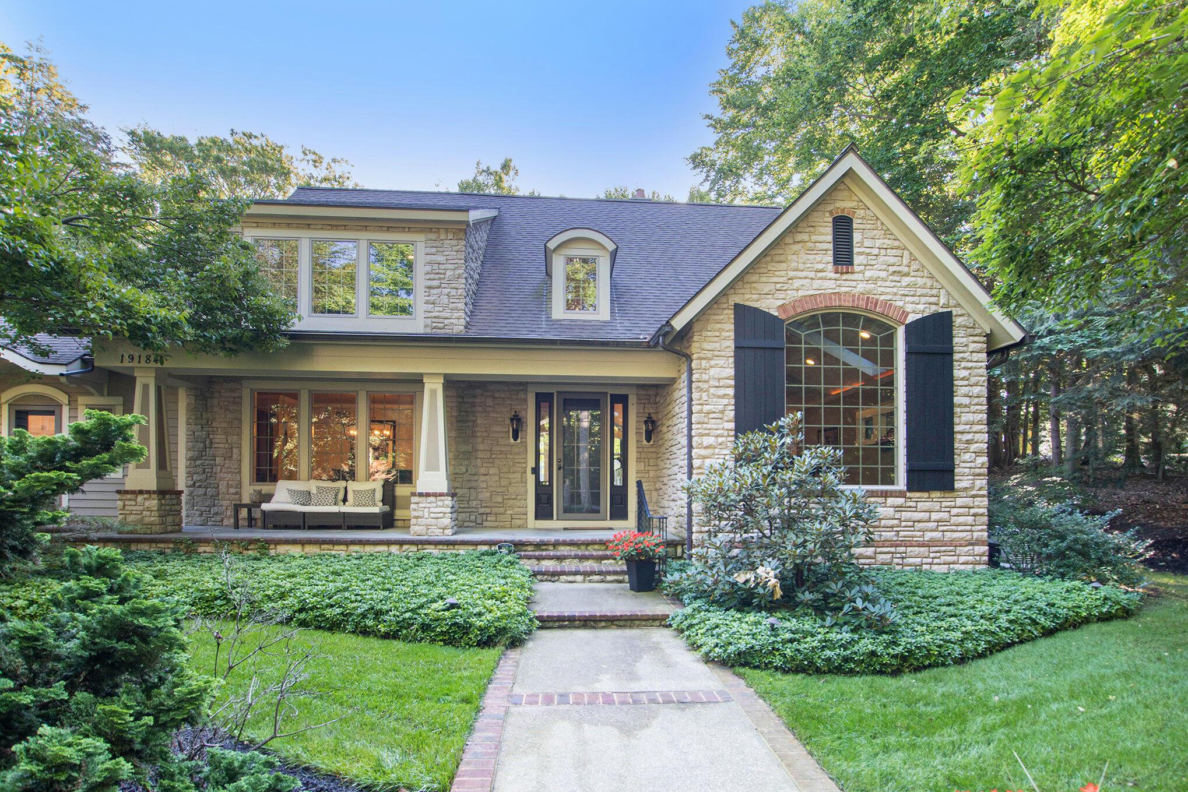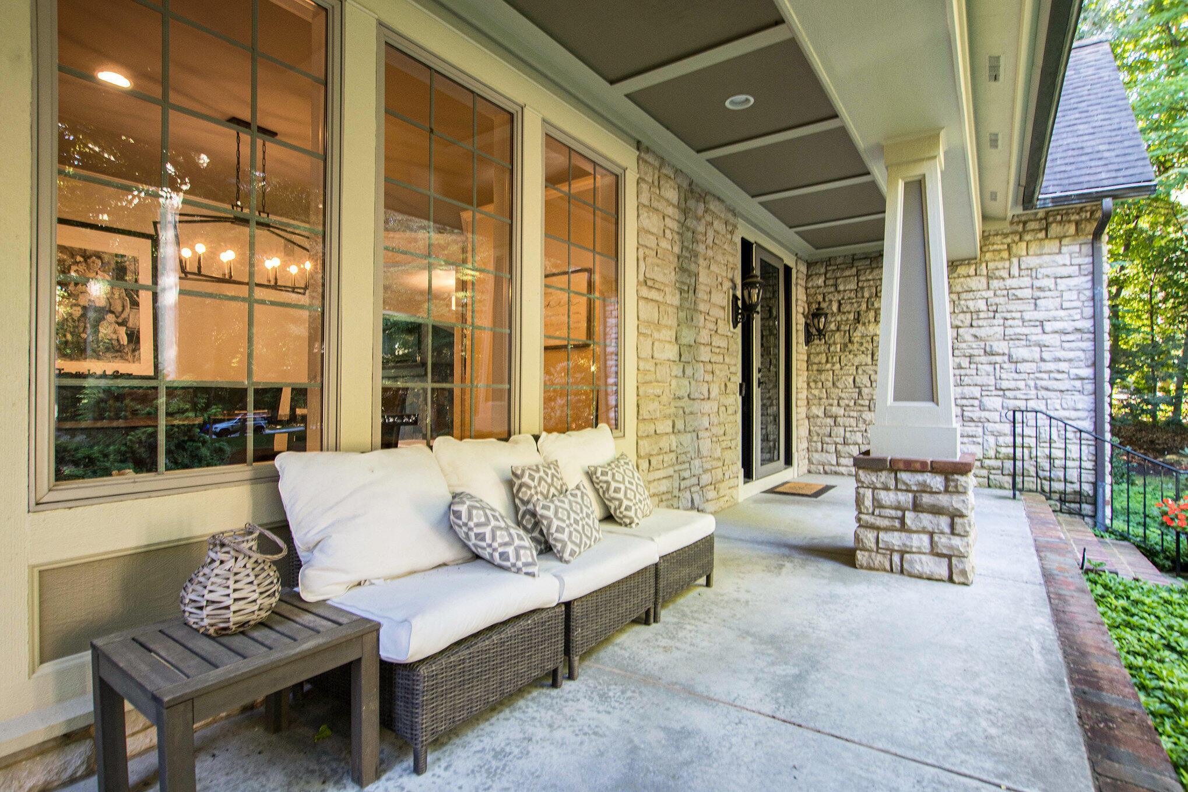Loading
Waterfront
19184 rosemary road
Spring Lake Township, MI 49456
$2,599,000
5 BEDS 5 BATHS
6,912 SQFT1.61 AC LOTResidential - Single Family
Waterfront




Bedrooms 5
Total Baths 5
Full Baths 4
Square Feet 6912
Acreage 1.61
Status Active
MLS # 71025043814
County Ottawa
More Info
Category Residential - Single Family
Status Active
Square Feet 6912
Acreage 1.61
MLS # 71025043814
County Ottawa
Welcome to this Exquisite Waterfront Estate!Escape to tranquility redefined on 195 feet of pristine Spring Lake frontage! From the moment you walk in, this stunning estate will captivate you with breathtaking views and elegant design. Located in the highly sought-after Spring Lake School District, this home is as functional as it is beautiful.The main floor features an open-concept layout with a gourmet kitchen showcasing stainless steel appliances, a Sub-Zero refrigerator, Viking stove, wine refrigerator, walk-in pantry, and granite countertops. The kitchen flows seamlessly into the spacious living room, where floor-to-ceiling windows highlight the incredible water views. Just off the living space, you'll find a den/library, a four-season room, and a custom office with built-ins. Natural hardwood floors and stone tile enhance the home's timeless style.Upstairs, the luxurious primary suite offers a cozy fireplace, stunning lake views,spa-like en-suite bath,and a massive walk-in closet. Heated floors extend throughout the home, adding year-round comfort.
The finished lower level provides additional living and entertaining space, while outside, a beautiful lakeside patio with heated ceiling lamps ensures you can relax and host comfortablyeven on cooler nights.
This home truly has it allluxury, comfort, and unmatched waterfront living. A showstopper you won't want to miss!
Location not available
Exterior Features
- Style Traditional
- Construction Single Family
- Siding Brick, Stone, WoodSiding
- Roof Composition
- Garage Yes
Interior Features
- Appliances BarFridge, Dishwasher, Disposal, Dryer, Microwave, Oven, Refrigerator, Washer
- Heating NaturalGas, Radiant
- Cooling CeilingFans, CentralAir
- Fireplaces Description FamilyRoom, GasLog, LivingRoom, MasterBedroom
- Living Area 6,912 SQFT
- Year Built 1999
Neighborhood & Schools
- High School SpringLake
Financial Information
- Parcel ID 700302103001
Additional Services
Internet Service Providers
Listing Information
Listing Provided Courtesy of HomeRealty, LLC
Listing data is current as of 10/25/2025.


 All information is deemed reliable but not guaranteed accurate. Such Information being provided is for consumers' personal, non-commercial use and may not be used for any purpose other than to identify prospective properties consumers may be interested in purchasing.
All information is deemed reliable but not guaranteed accurate. Such Information being provided is for consumers' personal, non-commercial use and may not be used for any purpose other than to identify prospective properties consumers may be interested in purchasing.