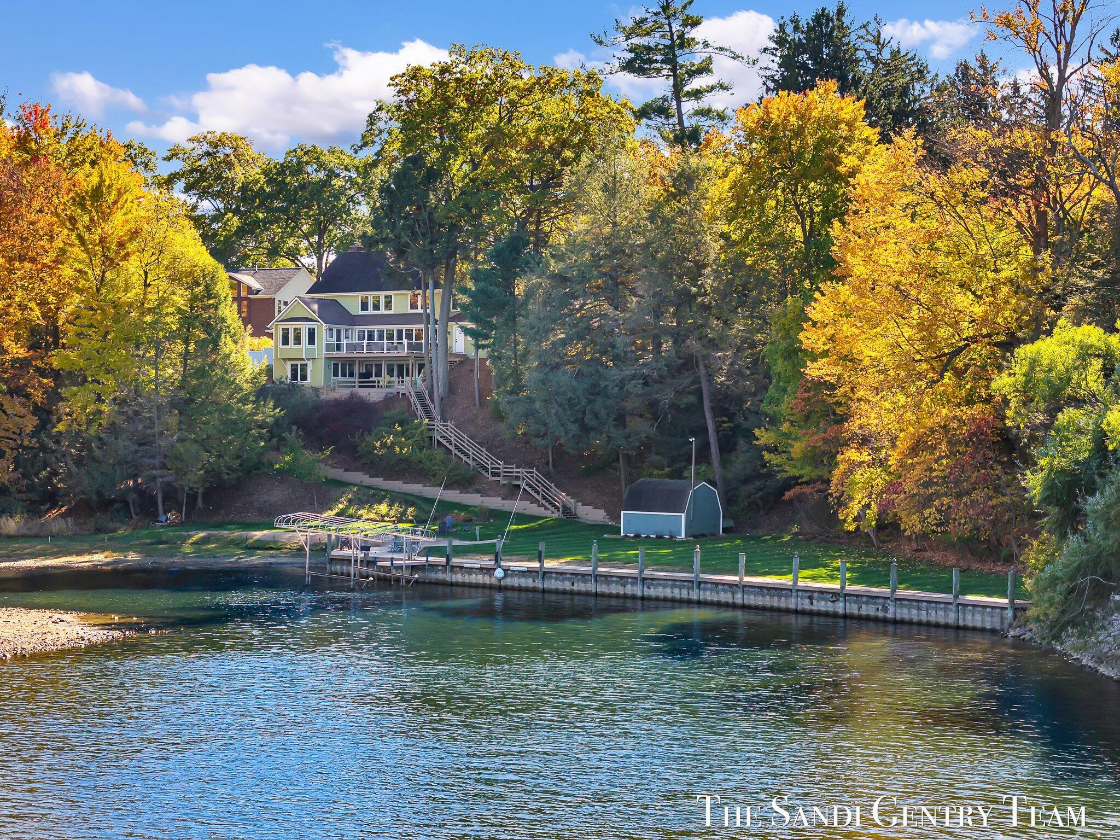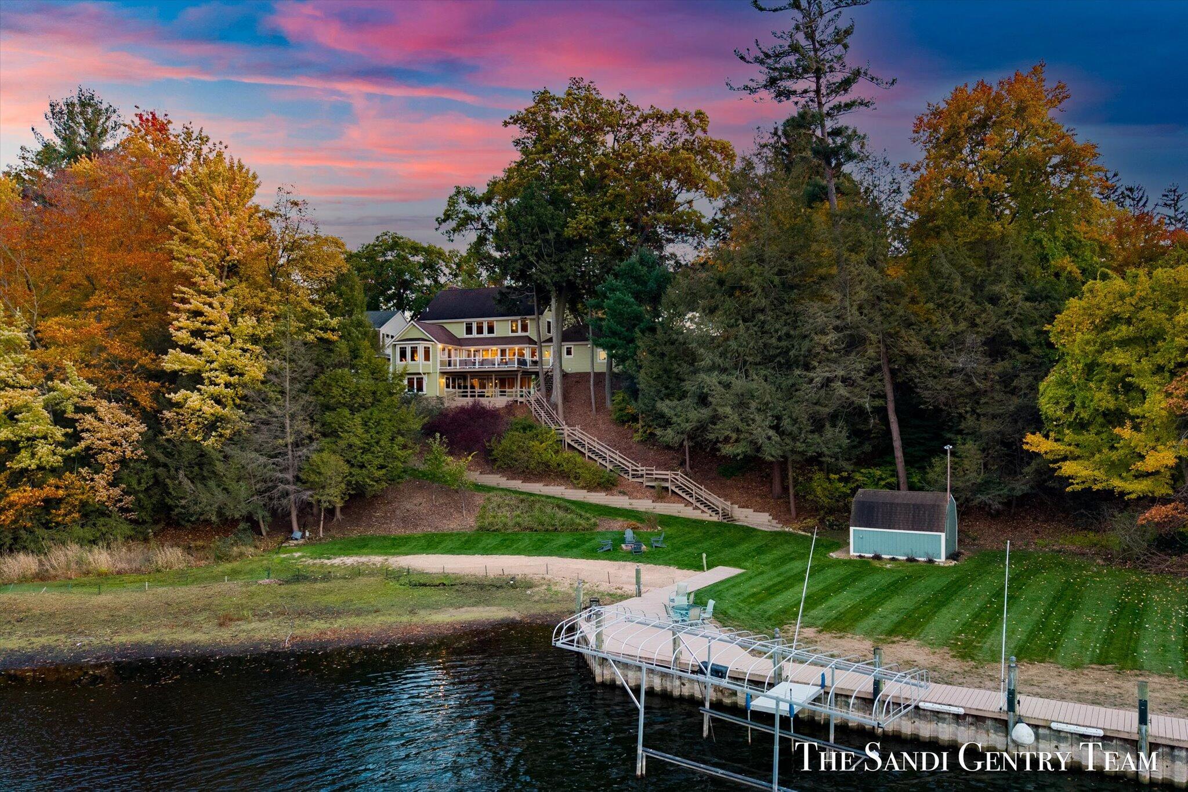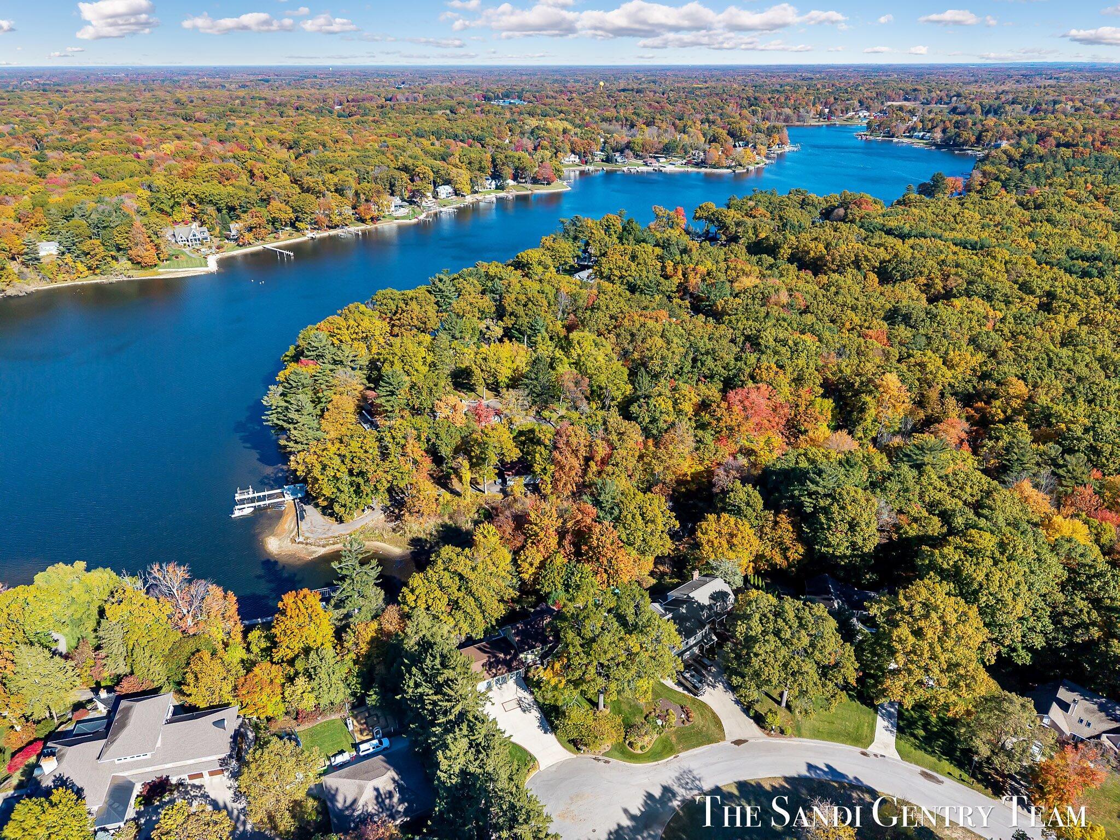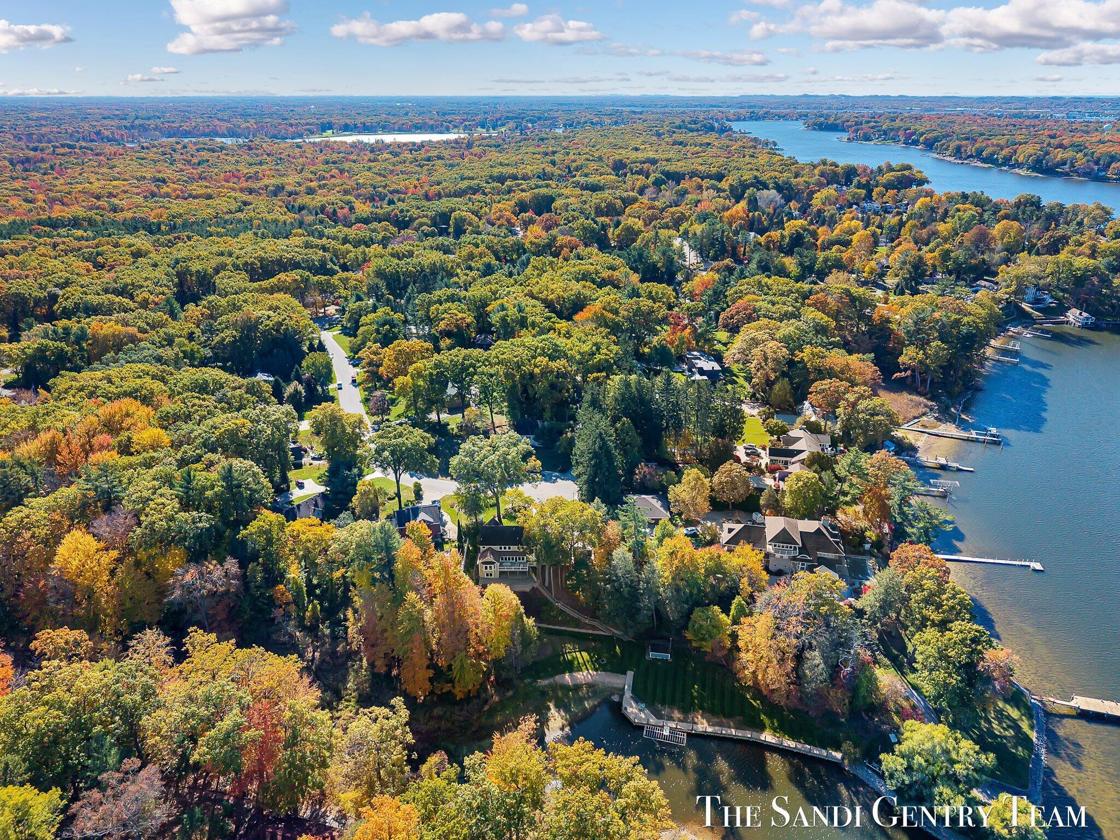Loading
Waterfront
18886 greenwood court
Spring Lake Township, MI 49456
$2,185,000
6 BEDS 4.5 BATHS
5,061 SQFT1.01 AC LOTResidential - Single Family
Waterfront




Bedrooms 6
Total Baths 5
Full Baths 4
Square Feet 5061
Acreage 1.02
Status Active
MLS # 71025056076
County Ottawa
More Info
Category Residential - Single Family
Status Active
Square Feet 5061
Acreage 1.02
MLS # 71025056076
County Ottawa
Exceptional Spring Lake Waterfront Living with 260 Ft of Private Frontage on One Acre This immaculate waterfront home offers over 5,000 sq ft of beautifully finished living space, 6 bedrooms, and 4.5 baths. Thoughtfully designed for comfort and connection to the water, it blends timeless craftsmanship with refined lakefront living. A welcoming foyer opens to bright, open living spaces with hardwood floors, cathedral ceilings, and expansive windows framing peaceful lake views. The gourmet kitchen is both elegant and functional, featuring custom wood cabinetry, granite countertops, tumbled marble backsplash, an induction cooktop, warming drawer, and walk-in pantry. The adjoining dining and living areas flow effortlessly to a large composite deck with fire tables and seating ideal for entertaining or relaxing while overlooking the lake. The main-floor primary suite offers vaulted ceilings, serene water views, and private deck access. Its spa-inspired bath features heated tile floorsdual vanities, an air-jet tub, and a walk-in shower. A cozy den with gas-log fireplace, powder room, laundry, and guest bedroom with full bath complete the main level. Upstairs, four spacious bedrooms, a dual-sink bath, and a versatile loft provide plenty of flexibility for family and guests. The walk-out lower level is perfect for entertaining, with a large family room, game area, and wet bar featuring granite counters, beverage center, and dual-drawer ice maker. A fitness room, guest suite, full bath, and workshop complete this level, all opening to a patio and beautifully landscaped yard leading to the water's edge. Set on a private one-acre lot with over 260 feet of pristine frontage, the outdoor spaces include a firepit area, sandy shoreline, large dock, and boat lift. The 3-stall heated garage with workshop, radiant floors, soundproofing, and three HVAC systems reflect quality construction throughout. Located on a quiet section of Spring Lake just minutes from marinas, Spring Lake Village, and Grand Haven's sandy beaches, this home
Location not available
Exterior Features
- Style Traditional
- Construction Single Family
- Siding Brick
- Roof Composition
- Garage Yes
Interior Features
- Appliances BuiltInElectricOven, Cooktop, Dishwasher, Disposal, Dryer, Humidifier, Microwave, Oven, Refrigerator, Range
- Heating ForcedAir, NaturalGas
- Cooling CeilingFans, CentralAir
- Fireplaces Description Den, GasLog
- Living Area 5,061 SQFT
- Year Built 1983
Neighborhood & Schools
- High School SpringLake
Financial Information
- Parcel ID 700302275015
Additional Services
Internet Service Providers
Listing Information
Listing Provided Courtesy of RE/MAX Lakeshore
Listing data is current as of 01/11/2026.


 All information is deemed reliable but not guaranteed accurate. Such Information being provided is for consumers' personal, non-commercial use and may not be used for any purpose other than to identify prospective properties consumers may be interested in purchasing.
All information is deemed reliable but not guaranteed accurate. Such Information being provided is for consumers' personal, non-commercial use and may not be used for any purpose other than to identify prospective properties consumers may be interested in purchasing.