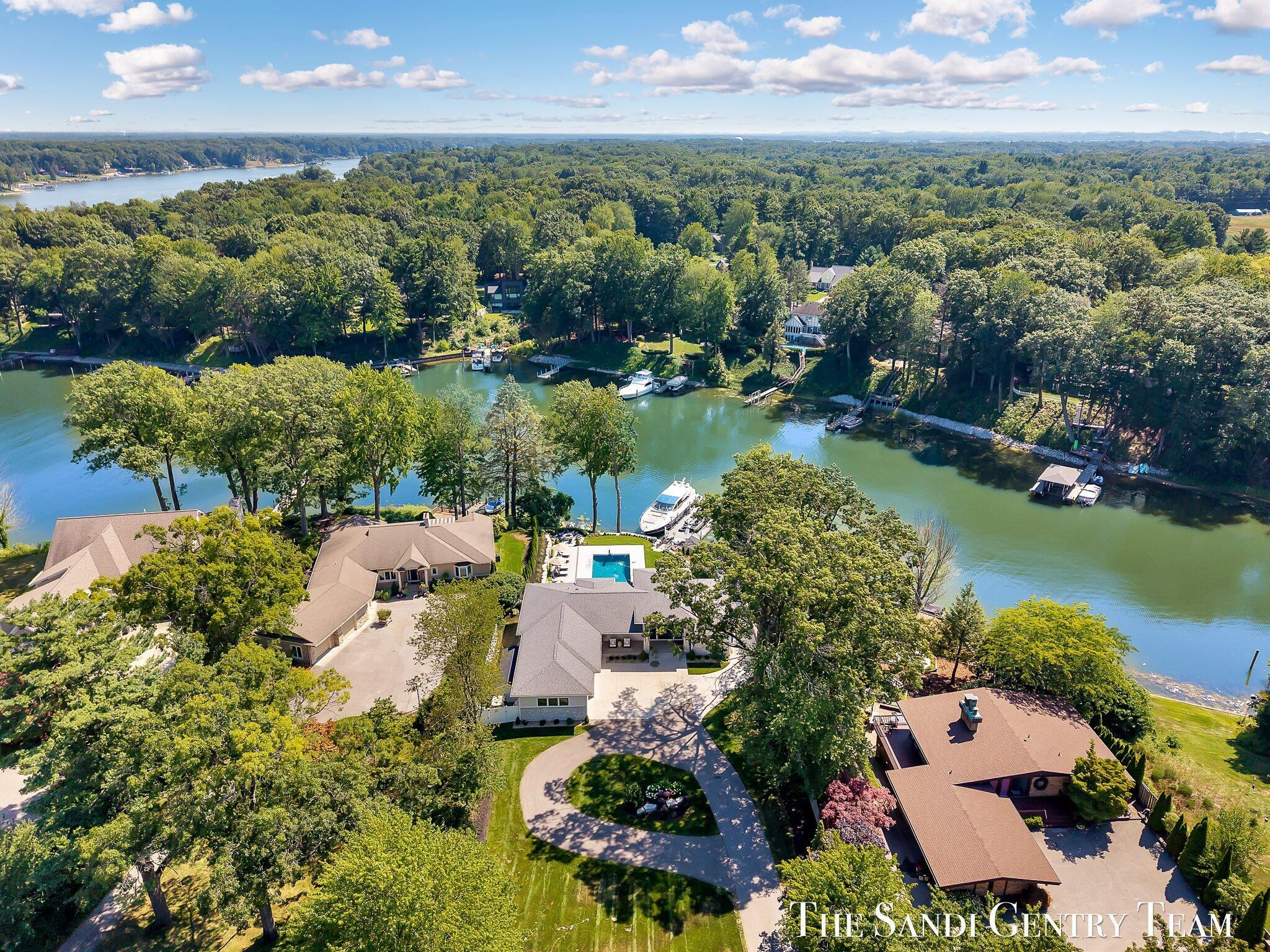16210 highland drive
Spring Lake Township, MI 49456
5 BEDS 3-Full 1-Half BATHS
1.24 AC LOTResidential - Single Family

Bedrooms 5
Total Baths 4
Full Baths 3
Acreage 1.24
Status Off Market
MLS # 71025040501
County Ottawa
More Info
Category Residential - Single Family
Status Off Market
Acreage 1.24
MLS # 71025040501
County Ottawa
16210 Highland Drive: This extraordinary Spring Lake waterfront estate combines timeless luxury with resort-style living. Offering 5 bedrooms, 3.5 bathrooms, with almost 4,300 sq ft of refined space on 1+ acre with 100 ft of premier lake frontage, it's designed for both grand entertaining and the comfort of everyday living. Every detail has been thoughtfully crafted to highlight the sweeping lake views, natural light, and sophisticated finishes throughout. The main level centers around a stunning open-concept living area framed by walls of windows, seamlessly connecting the indoors with the beauty of the water beyond. A gourmet kitchen stands as the heart of the home, featuring a large quartz island, premium appliances, custom cabinetry, and a walk-in pantry. This space flowseffortessly into the dining area and great room, anchored by a striking stone fireplace. The main-level primary suite is a serene retreat with a spa-inspired bath, and a generous walk-in closet. Two additional bedrooms, a full bath, laundry, and a mudroom with built-in storage complete this level. The lower level is dedicated to leisure and entertainment. Enjoy a spacious family/game room, a stylish wet bar, a climate-controlled wine cellar, and a relaxing sauna. Walkout access to the lake makes this space ideal for hosting gatherings after a day on the water. Two more bedrooms, a full bath, and a fitness area provide flexible options for guests or hobbies. Step outside and the property transforms into your private resort. An inground pool with a sundeck invites summer relaxation, while a fire pit lounge offers the perfect spot for sunset conversations. Manicured landscaping frames the path to your private dock and fully finished boat house, offering a comfortable, stylish space for lakeside entertaining. Additional features include an oversized 3-stall garage with workshop space, a dedicated playroom, and abundant storage throughout. Perfectly located just minutes from downtown Spring Lake and Grand Haven, this estate offers the ideal balan
Location not available
Exterior Features
- Style Contemporary
- Construction Single Family
- Siding Other, Stone
- Roof Composition
- Garage Yes
Interior Features
- Appliances BarFridge, Dishwasher, Disposal, Dryer, Freezer, Humidifier, Microwave, Oven, Refrigerator, Range, Washer
- Heating ForcedAir, NaturalGas, WallFurnace
- Cooling CentralAir
- Fireplaces Description LivingRoom
- Year Built 2019
Neighborhood & Schools
- High School SpringLake
Financial Information
- Parcel ID 700303230005


 All information is deemed reliable but not guaranteed accurate. Such Information being provided is for consumers' personal, non-commercial use and may not be used for any purpose other than to identify prospective properties consumers may be interested in purchasing.
All information is deemed reliable but not guaranteed accurate. Such Information being provided is for consumers' personal, non-commercial use and may not be used for any purpose other than to identify prospective properties consumers may be interested in purchasing.