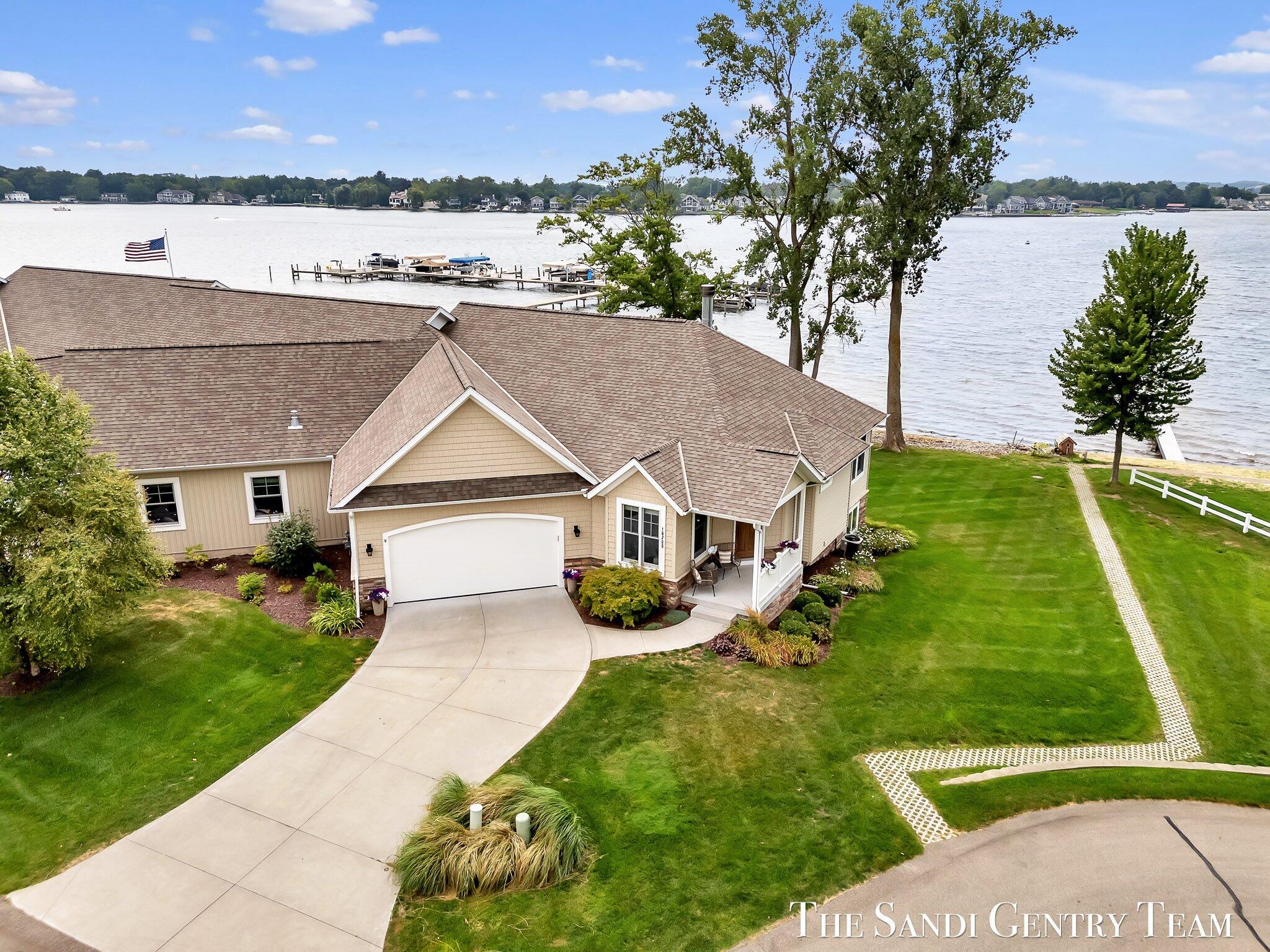16200 shoreview drive
Ferrysburg City, MI 49456
4 BEDS 2-Full 1-Half BATHS
Residential - Condominium

Bedrooms 4
Total Baths 3
Full Baths 2
Status Off Market
MLS # 71025041157
County Ottawa
More Info
Category Residential - Condominium
Status Off Market
MLS # 71025041157
County Ottawa
Luxurious lakeside living awaits in this exceptional end-unit Gables By The Lake condominium, offering nearly 3,200sq ft of beautifully finished space with 4 bedrooms, 2.5 baths, and a 28x16 dock (Unit 19) included in the sale. Perfectly situated on the sparkling shores of Spring Lake, this residence combines breathtaking water views, meticulous craftsmanship, and a floor plan designed for both comfort and entertaining. The open-concept main level features a gorgeous kitchen with Cambria countertops, an expansive center island, premium stainless steel appliances, subway tile backsplash, soft-close cabinetry, and Restoration Hardware light fixtures. The dining area and vaulted-ceiling living room showcase shiplap walls, a large deluxe Astria Georgian fireplace (wood or gas burn), and wallsof windows framing the lake. Step onto the 220 sq ft Trex deck perfect for morning coffee, summer gatherings, and soaking in endless views with a gas line ready for grilling.
The main-level primary suite is a serene retreat with lake views, an additional window for extra natural light, and a spa-inspired en-suite bath with dual vanities, a walk-in tile shower, and premium finishes. A 2nd bedroom, full bath, and laundry room complete this level. The walkout lower level offers generous space for relaxation and recreation, including a large family/rec room, game area, 2 bedrooms, a full bath, utility room, and a versatile bonus room ideal for an office, gym, or hobby space. Sliding doors open to a covered patio with seating and a private hot tubperfect for unwinding as boats pass by. From here, enjoy direct access to the lush waterfront lawn and boardwalk leading to your dock. Additional highlights include an attached 2-car garage with hot and cold water, a smart garage door opener, a surveillance system, solid interior doors, manicured grounds, and spectacular sunset views. All this is just minutes from Lake Michigan beaches, charming shops, and restaurants. Dock Parcel #70-03-15-131-019
Location not available
Exterior Features
- Style Ranch
- Construction Condominium
- Siding Stone, VinylSiding
- Roof Composition
- Garage Yes
Interior Features
- Appliances Dishwasher, Disposal, Dryer, Microwave, Oven, Refrigerator, Range, Washer
- Heating ForcedAir, NaturalGas
- Cooling CeilingFans, CentralAir
- Fireplaces Description GasLog, LivingRoom
- Year Built 2017
Neighborhood & Schools
- High School GrandHaven
Financial Information
- Parcel ID 700315130028


 All information is deemed reliable but not guaranteed accurate. Such Information being provided is for consumers' personal, non-commercial use and may not be used for any purpose other than to identify prospective properties consumers may be interested in purchasing.
All information is deemed reliable but not guaranteed accurate. Such Information being provided is for consumers' personal, non-commercial use and may not be used for any purpose other than to identify prospective properties consumers may be interested in purchasing.